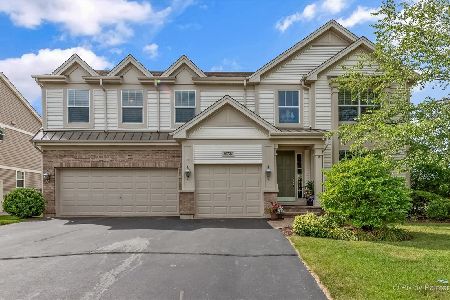10720 Savannah Lane, Huntley, Illinois 60142
$540,000
|
Sold
|
|
| Status: | Closed |
| Sqft: | 4,413 |
| Cost/Sqft: | $119 |
| Beds: | 4 |
| Baths: | 4 |
| Year Built: | 2006 |
| Property Taxes: | $9,384 |
| Days On Market: | 665 |
| Lot Size: | 0,00 |
Description
Come to be impressed both inside and out! Dramatic two story entry with lots of windows to bring in lots of natural light ~ Combination living and dining room with bay window ~ Chef lover's dream kitchen with SS appliances including a double oven / granite countertops / island~ Breakfast area with sliders to the outdoors ~ Open family room with wall of windows / stone fireplace ~ Den ~ Dual staircase makes it easy to access the second floor which features a Master suite with tray ceiling / sitting room with bay window / luxury bath with separate shower / dual sinks / whirlpool/walk-in closet ~ Generous sized secondary bedrooms with lots of closet space ~ Convenient second floor laundry with lots of cabinets/ sink ~ Entertainers dream finished basement with 5th bedroom (currently used as an exercise room) rec room/movie room / full bath / lots of storage ~ Brick paver patio to enjoy the sunsets and your lushly landscaped partially fenced in yard ~ Roof(2021) furnace(2021) HWH(2021) Condensing unit (2023) Dishwasher(2023) Driveway replaced(2022) ~ Over 3200 sq ft of beauty!! **Seller prefers a June closing**
Property Specifics
| Single Family | |
| — | |
| — | |
| 2006 | |
| — | |
| ROUSSEAU | |
| No | |
| — |
| — | |
| Northbridge | |
| 450 / Annual | |
| — | |
| — | |
| — | |
| 12016116 | |
| 1827127005 |
Nearby Schools
| NAME: | DISTRICT: | DISTANCE: | |
|---|---|---|---|
|
Grade School
Martin Elementary School |
158 | — | |
|
Middle School
Marlowe Middle School |
158 | Not in DB | |
|
High School
Huntley High School |
158 | Not in DB | |
Property History
| DATE: | EVENT: | PRICE: | SOURCE: |
|---|---|---|---|
| 29 Oct, 2015 | Sold | $299,900 | MRED MLS |
| 28 Sep, 2015 | Under contract | $299,900 | MRED MLS |
| — | Last price change | $319,900 | MRED MLS |
| 18 Jun, 2015 | Listed for sale | $364,900 | MRED MLS |
| 28 Jun, 2024 | Sold | $540,000 | MRED MLS |
| 6 Apr, 2024 | Under contract | $525,000 | MRED MLS |
| 5 Apr, 2024 | Listed for sale | $525,000 | MRED MLS |
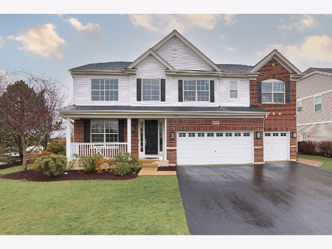
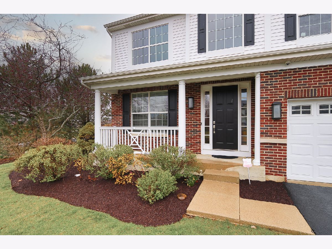
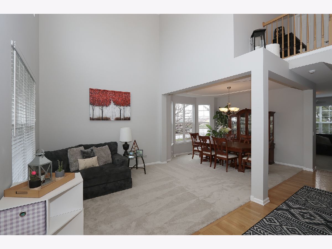
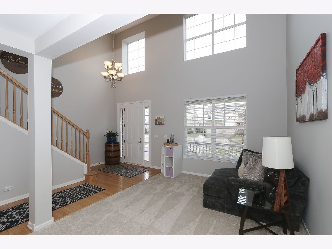
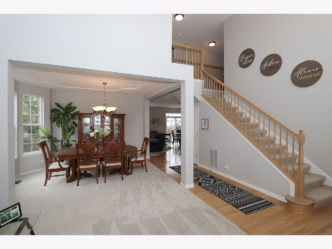
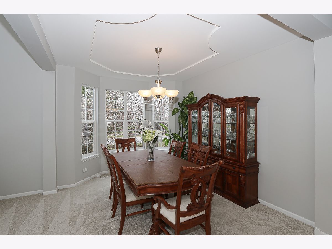
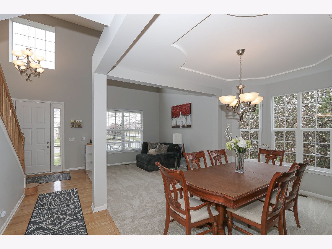
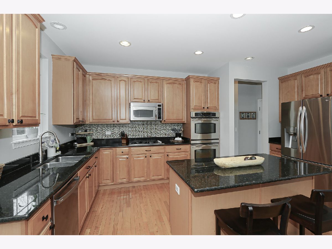
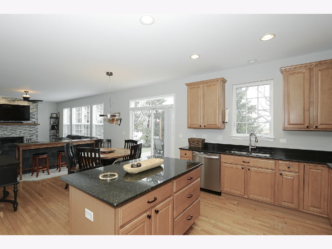
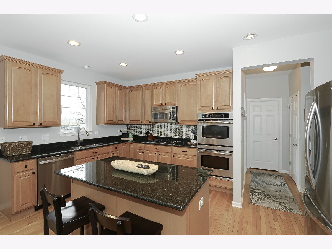
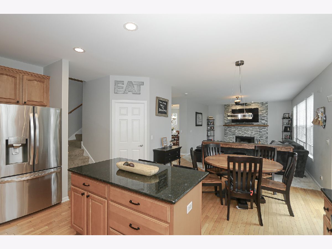
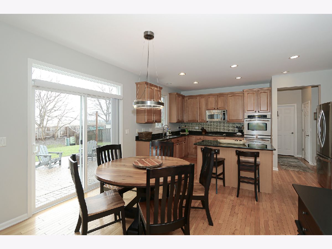
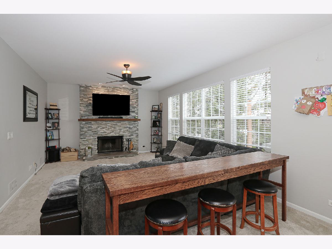
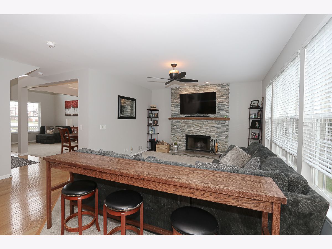
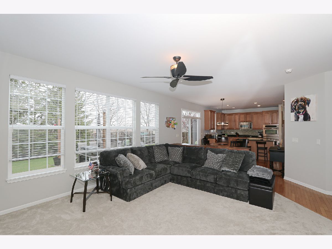
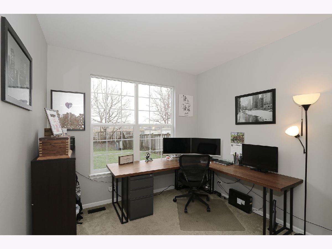
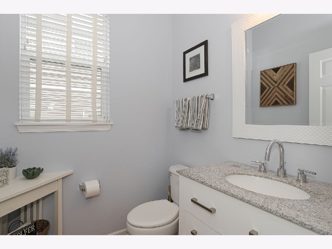
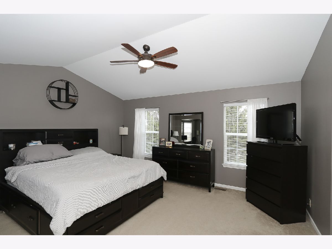
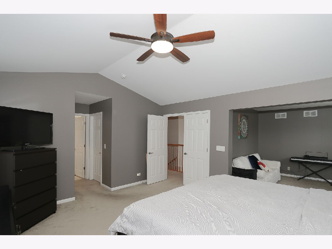
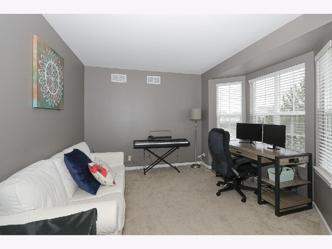
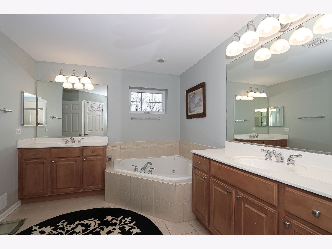
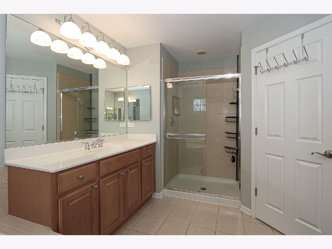
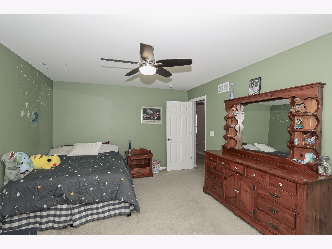
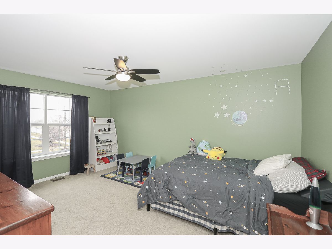
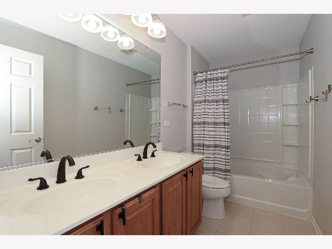
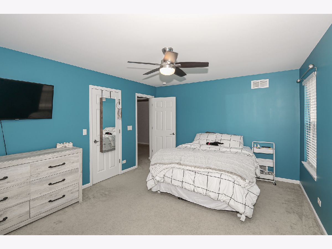
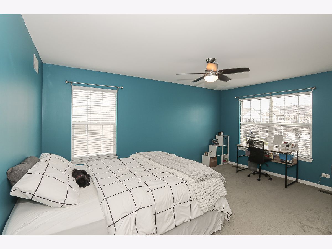
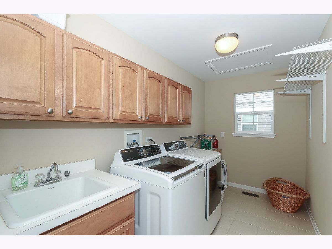
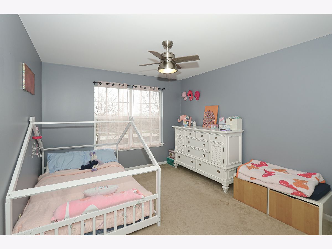
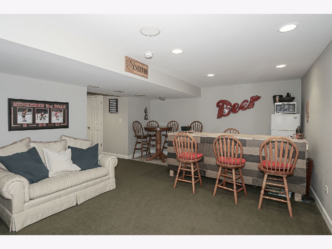
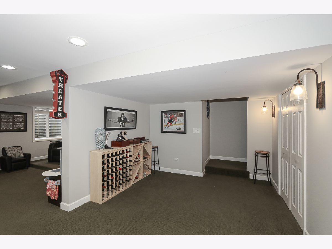
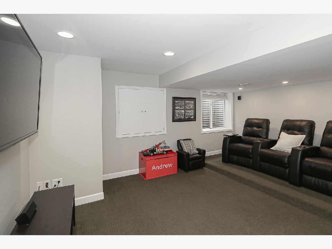
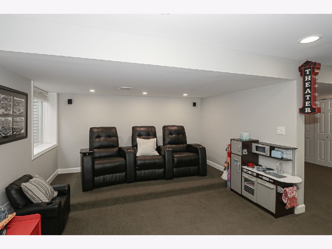
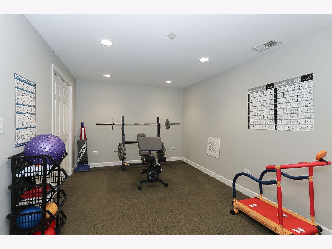
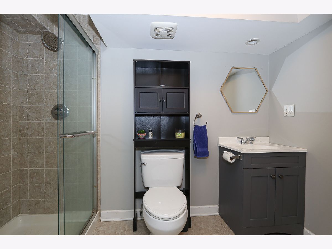
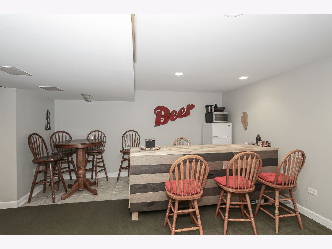
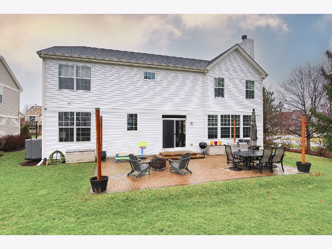
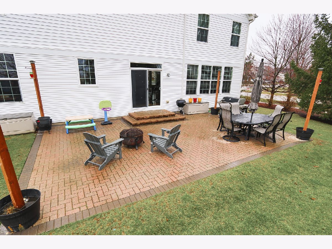
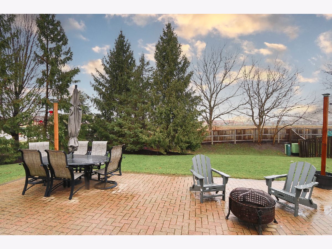
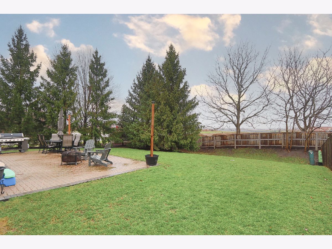
Room Specifics
Total Bedrooms: 5
Bedrooms Above Ground: 4
Bedrooms Below Ground: 1
Dimensions: —
Floor Type: —
Dimensions: —
Floor Type: —
Dimensions: —
Floor Type: —
Dimensions: —
Floor Type: —
Full Bathrooms: 4
Bathroom Amenities: Double Sink
Bathroom in Basement: 1
Rooms: —
Basement Description: Finished,Rec/Family Area
Other Specifics
| 3 | |
| — | |
| Asphalt | |
| — | |
| — | |
| 91 X 143 | |
| — | |
| — | |
| — | |
| — | |
| Not in DB | |
| — | |
| — | |
| — | |
| — |
Tax History
| Year | Property Taxes |
|---|---|
| 2015 | $8,713 |
| 2024 | $9,384 |
Contact Agent
Nearby Similar Homes
Nearby Sold Comparables
Contact Agent
Listing Provided By
RE/MAX Suburban








