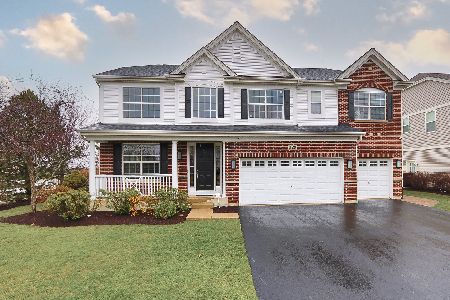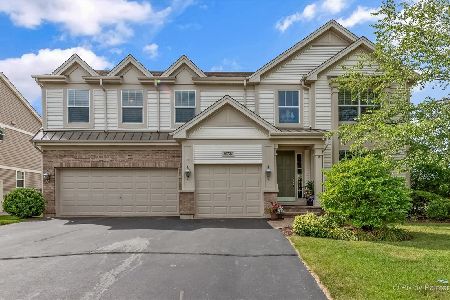10720 Savannah Lane, Huntley, Illinois 60142
$299,900
|
Sold
|
|
| Status: | Closed |
| Sqft: | 3,056 |
| Cost/Sqft: | $98 |
| Beds: | 4 |
| Baths: | 4 |
| Year Built: | 2006 |
| Property Taxes: | $8,713 |
| Days On Market: | 3879 |
| Lot Size: | 0,19 |
Description
HURRY!! HURRY!! MOVE RIGHT IN TO THIS BEAUTIFUL HOME THAT HAS IT ALL!! BEST PRICE IN THE SUBDIVISION -- From the open 2 story entry to the full finished basement there's nothing to do but move in!! Amenities include hardwood floors, split oak staircase, dining room w/tray ceiling, family room w/wood burning fireplace, kitchen has 42 in maple cabinets, granite counter tops, island w/breakfast bar & walk-in pantry, 1st floor den/office, finished basement with full bath, rec room area, theater area, Plus additional room that could be 5th bedroom..Beautifully landscaped yard with Brick paver patio TOO MUCH TO LIST!!
Property Specifics
| Single Family | |
| — | |
| — | |
| 2006 | |
| Full | |
| ROUSSEAU | |
| No | |
| 0.19 |
| Mc Henry | |
| Northbridge | |
| 428 / Annual | |
| Other | |
| Public | |
| Public Sewer | |
| 08958650 | |
| 1827127005 |
Nearby Schools
| NAME: | DISTRICT: | DISTANCE: | |
|---|---|---|---|
|
Grade School
Martin Elementary School |
158 | — | |
|
Middle School
Marlowe Middle School |
158 | Not in DB | |
|
High School
Huntley High School |
158 | Not in DB | |
Property History
| DATE: | EVENT: | PRICE: | SOURCE: |
|---|---|---|---|
| 29 Oct, 2015 | Sold | $299,900 | MRED MLS |
| 28 Sep, 2015 | Under contract | $299,900 | MRED MLS |
| — | Last price change | $319,900 | MRED MLS |
| 18 Jun, 2015 | Listed for sale | $364,900 | MRED MLS |
| 28 Jun, 2024 | Sold | $540,000 | MRED MLS |
| 6 Apr, 2024 | Under contract | $525,000 | MRED MLS |
| 5 Apr, 2024 | Listed for sale | $525,000 | MRED MLS |
Room Specifics
Total Bedrooms: 5
Bedrooms Above Ground: 4
Bedrooms Below Ground: 1
Dimensions: —
Floor Type: Carpet
Dimensions: —
Floor Type: Carpet
Dimensions: —
Floor Type: Carpet
Dimensions: —
Floor Type: —
Full Bathrooms: 4
Bathroom Amenities: Separate Shower
Bathroom in Basement: 1
Rooms: Bedroom 5,Den,Eating Area,Recreation Room,Sitting Room
Basement Description: Finished
Other Specifics
| 3 | |
| Concrete Perimeter | |
| Asphalt | |
| Patio, Porch, Storms/Screens | |
| Corner Lot,Landscaped | |
| 91X143 | |
| — | |
| Full | |
| Vaulted/Cathedral Ceilings, Hardwood Floors, Second Floor Laundry | |
| Double Oven, Range, Microwave, Dishwasher, Disposal | |
| Not in DB | |
| — | |
| — | |
| — | |
| Wood Burning, Gas Starter |
Tax History
| Year | Property Taxes |
|---|---|
| 2015 | $8,713 |
| 2024 | $9,384 |
Contact Agent
Nearby Similar Homes
Nearby Sold Comparables
Contact Agent
Listing Provided By
Century 21 Affiliated












