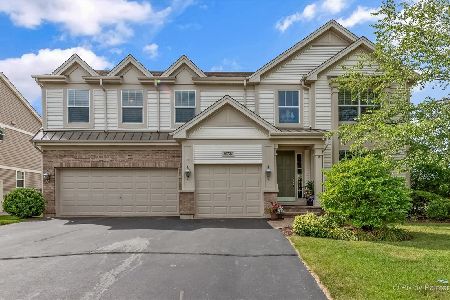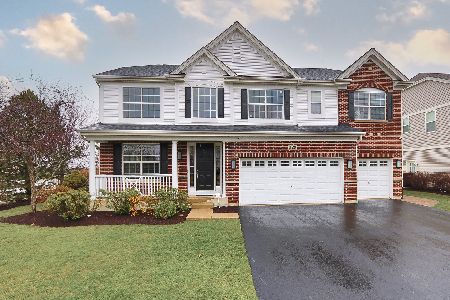10711 Savannah Lane, Huntley, Illinois 60142
$350,000
|
Sold
|
|
| Status: | Closed |
| Sqft: | 3,056 |
| Cost/Sqft: | $118 |
| Beds: | 4 |
| Baths: | 4 |
| Year Built: | 2006 |
| Property Taxes: | $8,093 |
| Days On Market: | 3600 |
| Lot Size: | 0,00 |
Description
ALL THE BELLS AND WHISTLES! It starts with the inviting front porch followed by the impressive two story foyer and living room! Amenities include hardwood floors, split oak staircase, dining room w/tray ceiling, and a family room with fireplace. The kitchen has 42 inch cabinets, granite counter tops, backsplash, stainless steel appliances, island w/breakfast bar & walk-in pantry. Master bedroom offers vaulted ceiling, sitting room, walk in closet and a private bath featuring a large whirlpool tub, dual vanities, and separate shower. 1st floor den! Finished basement with full bath, rec room area, theater area, Plus a 5th bedroom..Beautifully landscaped fenced yard with Brick paver patio, outdoor speakers, lawn sprinklers and hot tub! New roof 2015! TOO MUCH TO LIST!!
Property Specifics
| Single Family | |
| — | |
| — | |
| 2006 | |
| Full | |
| ROUSSEAU | |
| No | |
| — |
| Mc Henry | |
| Northbridge | |
| 436 / Annual | |
| Other | |
| Public | |
| Public Sewer | |
| 09173856 | |
| 1827128033 |
Nearby Schools
| NAME: | DISTRICT: | DISTANCE: | |
|---|---|---|---|
|
Grade School
Martin Elementary School |
158 | — | |
|
Middle School
Marlowe Middle School |
158 | Not in DB | |
|
High School
Huntley High School |
158 | Not in DB | |
|
Alternate Elementary School
Chesak Elementary School |
— | Not in DB | |
Property History
| DATE: | EVENT: | PRICE: | SOURCE: |
|---|---|---|---|
| 2 Jun, 2016 | Sold | $350,000 | MRED MLS |
| 5 Apr, 2016 | Under contract | $359,900 | MRED MLS |
| 23 Mar, 2016 | Listed for sale | $359,900 | MRED MLS |
Room Specifics
Total Bedrooms: 5
Bedrooms Above Ground: 4
Bedrooms Below Ground: 1
Dimensions: —
Floor Type: Carpet
Dimensions: —
Floor Type: Carpet
Dimensions: —
Floor Type: Carpet
Dimensions: —
Floor Type: —
Full Bathrooms: 4
Bathroom Amenities: Separate Shower
Bathroom in Basement: 1
Rooms: Bedroom 5,Den,Eating Area,Media Room,Recreation Room,Sitting Room
Basement Description: Finished
Other Specifics
| 3 | |
| Concrete Perimeter | |
| Asphalt | |
| Porch, Hot Tub, Brick Paver Patio, Storms/Screens | |
| Fenced Yard | |
| 70X143 | |
| — | |
| Full | |
| Vaulted/Cathedral Ceilings, Hardwood Floors, Second Floor Laundry | |
| Double Oven, Range, Microwave, Dishwasher, Refrigerator, Washer, Dryer, Disposal, Stainless Steel Appliance(s) | |
| Not in DB | |
| Sidewalks, Street Lights, Street Paved | |
| — | |
| — | |
| Gas Log, Gas Starter |
Tax History
| Year | Property Taxes |
|---|---|
| 2016 | $8,093 |
Contact Agent
Nearby Similar Homes
Nearby Sold Comparables
Contact Agent
Listing Provided By
Century 21 New Heritage












