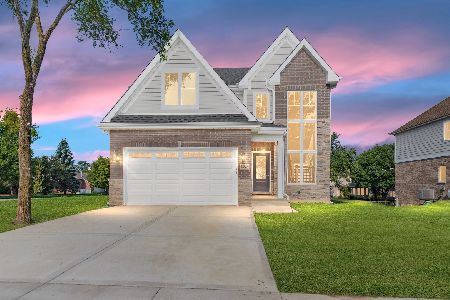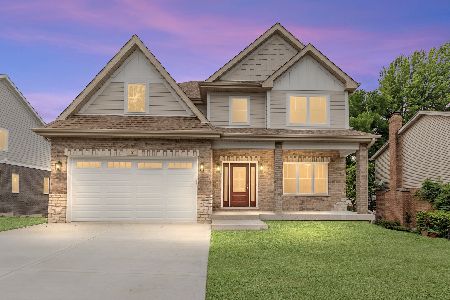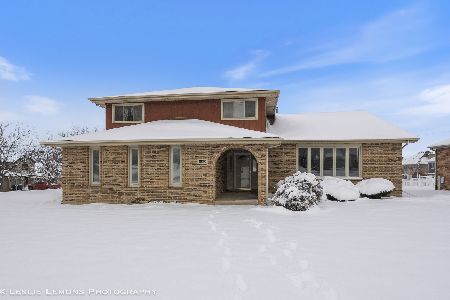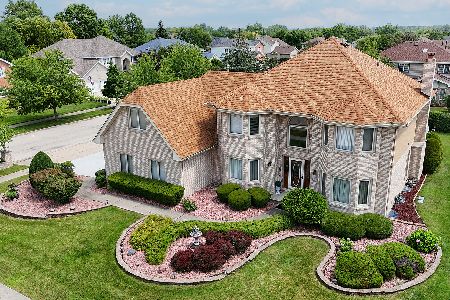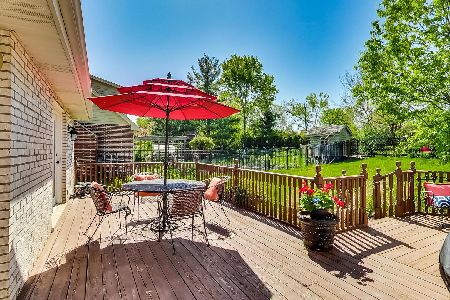10721 Tower Drive, Orland Park, Illinois 60467
$662,000
|
Sold
|
|
| Status: | Closed |
| Sqft: | 3,200 |
| Cost/Sqft: | $203 |
| Beds: | 4 |
| Baths: | 3 |
| Year Built: | 1990 |
| Property Taxes: | $9,900 |
| Days On Market: | 704 |
| Lot Size: | 0,25 |
Description
This stunning 4 BR home has recently undergone an over $250K remodel and no expense has been spared. An entertainer's paradise....over $70K in new custom solid walnut and painted cabinetry complete with all custom pullouts, drawers, and gold satin hardware. With nearly $30K in top of the line WOLF and SUBZERO appliances, this home will satisfy the most discerning buyer. Luxury exudes in the $15K worth of new quartzite 100% natural stone counters in the kitchen and laundry alone. The designer high-end glass back splash is even more amazing in person. Custom Built-in walnut pantry has shelves for all your food and storage needs. Super functional 1st floor laundry/butler's pantry with new greige cabinetry, quartzite counters, sink, commercial grade Speed Queen washer/dryer, and brand new screened door leading to back yard. All new hardwood floors throughout main level, upstairs hall, and master. Featuring custom new ThermaTru front door, white painted trim/doors, designer light fixtures, and closet organizers all around. Exquisite new designer window treatments. All 2.5 baths have new custom vanities, high-end fixtures, and marble throughout with loads of storage. Private partially fenced backyard has an expansive new made-to order sunbrella striped awning that gets professional stored in the winter and installed in the spring. The covering creates an extra room to entertain 3 seasons regardless of the weather. The mechanicals have all been recently replaced with 2 YORK furnaces, 2 YORK A/C units, new water heater, and newer roof, making for maintenance free living! The generous 2.5 garage has a tandem for extra storage. This home is a one of kind that could not be replicated for the price. This is a true must-see.
Property Specifics
| Single Family | |
| — | |
| — | |
| 1990 | |
| — | |
| 2 STORY | |
| No | |
| 0.25 |
| Cook | |
| Victoria Place | |
| — / Not Applicable | |
| — | |
| — | |
| — | |
| 11979521 | |
| 27292040030000 |
Property History
| DATE: | EVENT: | PRICE: | SOURCE: |
|---|---|---|---|
| 21 Mar, 2024 | Sold | $662,000 | MRED MLS |
| 20 Feb, 2024 | Under contract | $649,900 | MRED MLS |
| 14 Feb, 2024 | Listed for sale | $649,900 | MRED MLS |
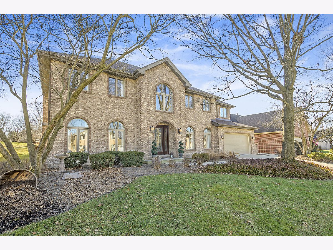
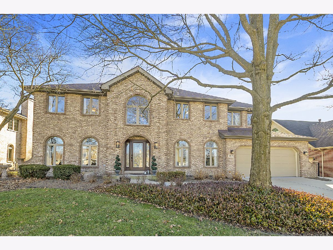
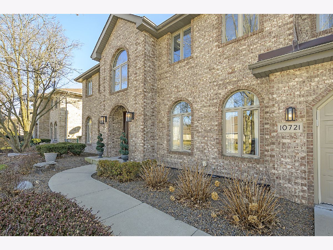
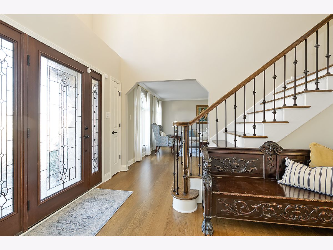
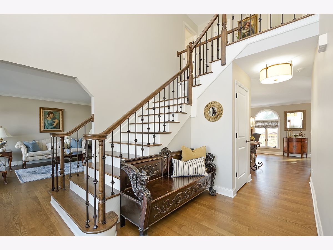
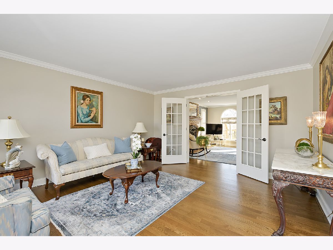
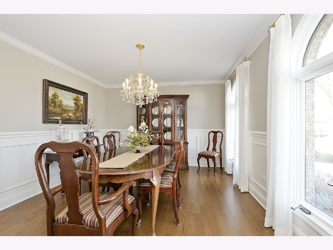
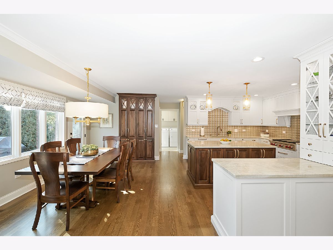
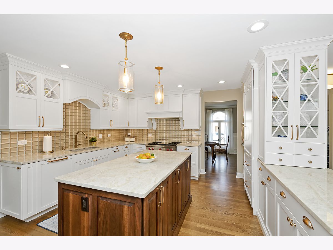
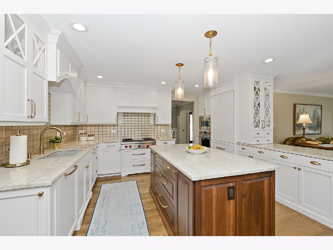
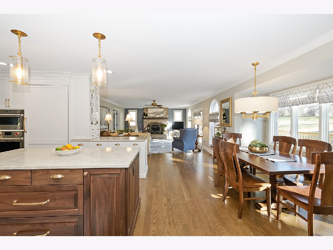
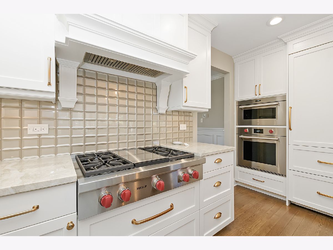
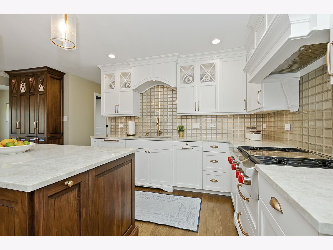
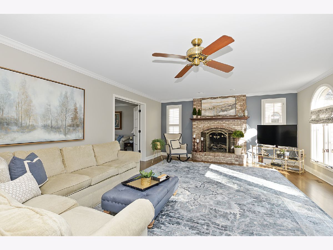
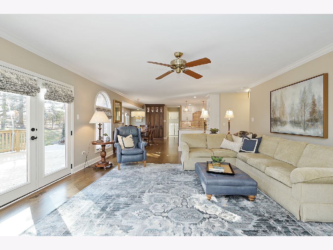
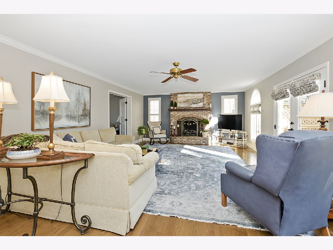
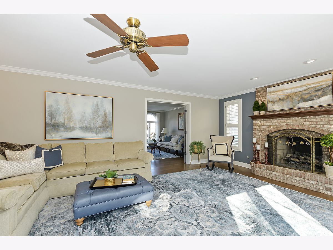
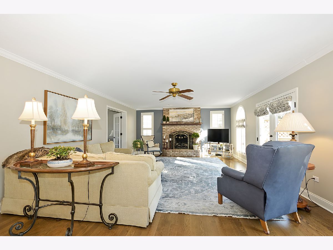
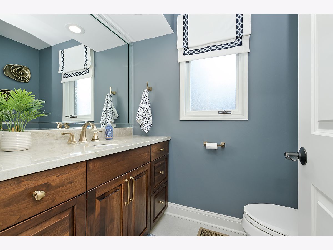
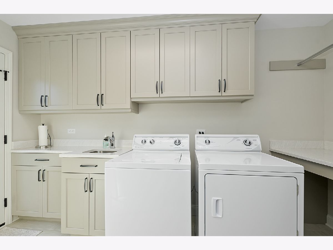
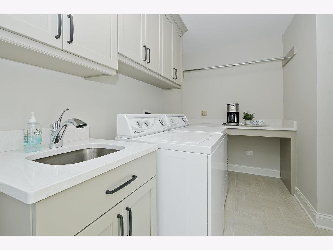
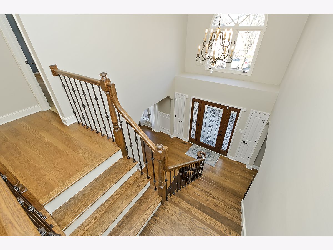
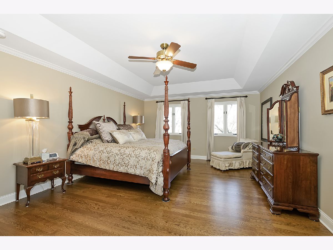
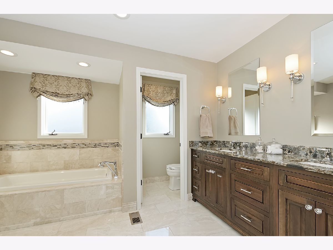
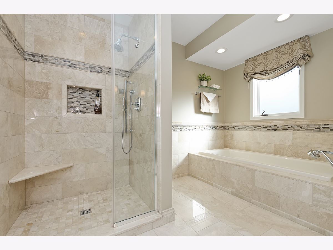
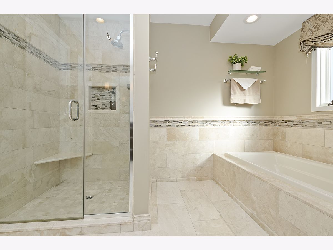
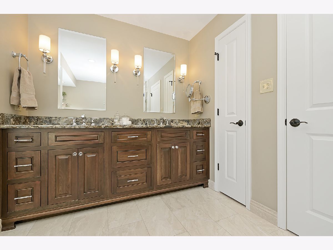
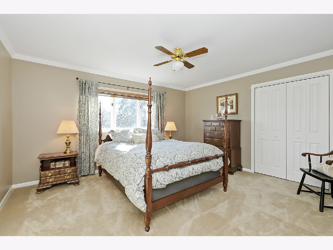
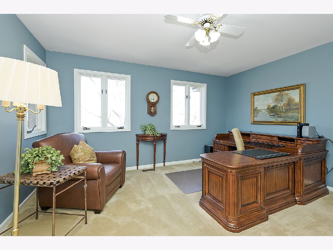
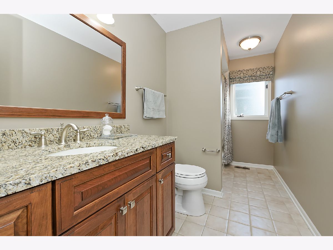
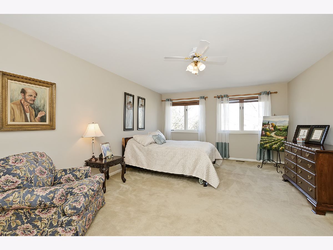
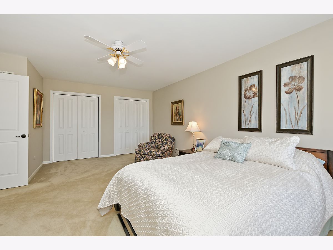
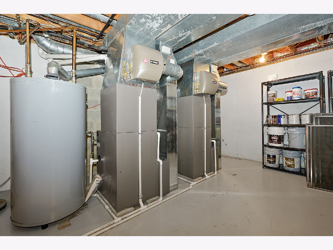
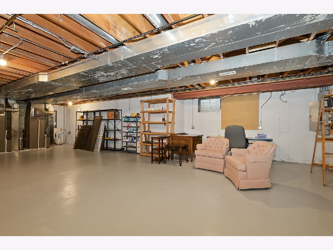
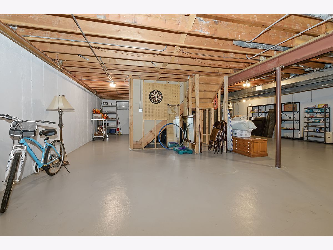
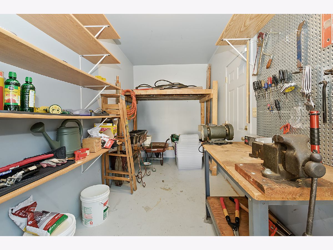
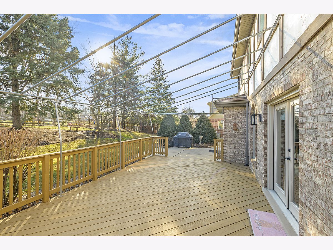
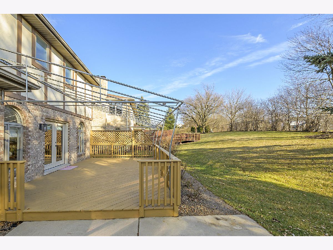
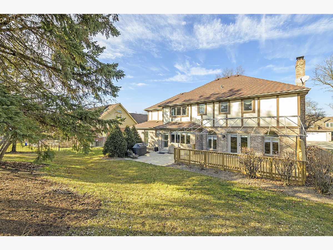
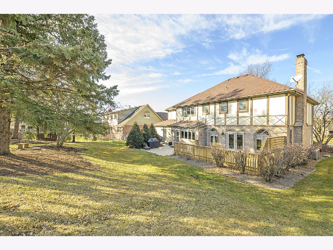
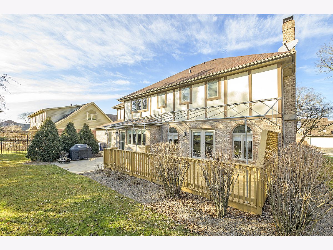
Room Specifics
Total Bedrooms: 4
Bedrooms Above Ground: 4
Bedrooms Below Ground: 0
Dimensions: —
Floor Type: —
Dimensions: —
Floor Type: —
Dimensions: —
Floor Type: —
Full Bathrooms: 3
Bathroom Amenities: Whirlpool,Separate Shower,Double Sink
Bathroom in Basement: 0
Rooms: —
Basement Description: Unfinished
Other Specifics
| 2.5 | |
| — | |
| — | |
| — | |
| — | |
| 80X137 | |
| — | |
| — | |
| — | |
| — | |
| Not in DB | |
| — | |
| — | |
| — | |
| — |
Tax History
| Year | Property Taxes |
|---|---|
| 2024 | $9,900 |
Contact Agent
Nearby Similar Homes
Nearby Sold Comparables
Contact Agent
Listing Provided By
Century 21 Circle

