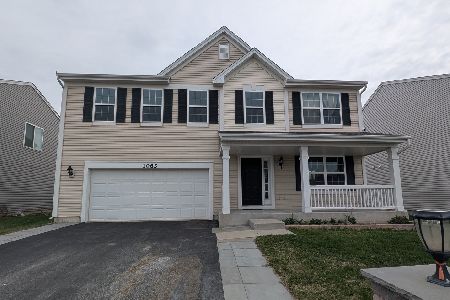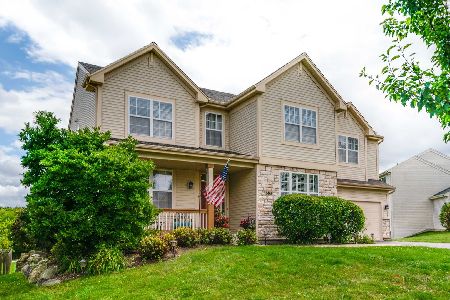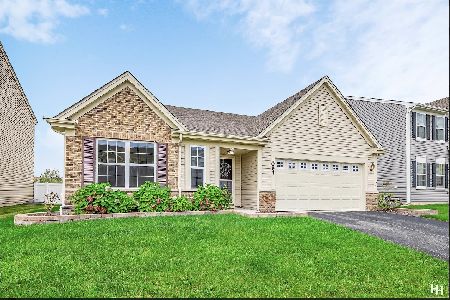1091 Adagio Drive, Volo, Illinois 60073
$229,900
|
Sold
|
|
| Status: | Closed |
| Sqft: | 2,854 |
| Cost/Sqft: | $81 |
| Beds: | 4 |
| Baths: | 3 |
| Year Built: | 2015 |
| Property Taxes: | $10,701 |
| Days On Market: | 2374 |
| Lot Size: | 0,15 |
Description
A great buy - this home last sold for $259,900 on 11/12/15 when current owner bought as new construction thru Cambridge Homes. Beautiful, 2,854 sq. ft. upgraded Vista model w/4 spacious BRs & large loft. Upgraded wood plank tile flooring, cabinetry, & counter tops. Stainless appliances, walk-in pantry; breakfast bar. Main floor family room. Plenty of room upstairs for 2nd family room, TV room, exercise room. double WI closets in Master suite w/private bath, separate shower & double bowl vanity. nSpacious upstairs laundry room w/recessed area for desk or potential closet. Large unfinished 3/4 basement w/ 1/4 crawl space. Beautiful stone patio. Home is an estate sale in excellent condition. Please use rider in MLS and allow 10 business days for court approval.
Property Specifics
| Single Family | |
| — | |
| Colonial | |
| 2015 | |
| Partial | |
| VISTA | |
| No | |
| 0.15 |
| Lake | |
| Symphony Meadows | |
| — / Not Applicable | |
| None | |
| Public | |
| Public Sewer | |
| 10468728 | |
| 09111020060000 |
Nearby Schools
| NAME: | DISTRICT: | DISTANCE: | |
|---|---|---|---|
|
High School
Wauconda Comm High School |
118 | Not in DB | |
Property History
| DATE: | EVENT: | PRICE: | SOURCE: |
|---|---|---|---|
| 12 Nov, 2015 | Sold | $259,990 | MRED MLS |
| 30 Sep, 2015 | Under contract | $259,990 | MRED MLS |
| — | Last price change | $269,990 | MRED MLS |
| 1 Jul, 2015 | Listed for sale | $269,990 | MRED MLS |
| 27 Nov, 2019 | Sold | $229,900 | MRED MLS |
| 21 Oct, 2019 | Under contract | $229,900 | MRED MLS |
| — | Last price change | $239,900 | MRED MLS |
| 29 Jul, 2019 | Listed for sale | $239,900 | MRED MLS |
Room Specifics
Total Bedrooms: 4
Bedrooms Above Ground: 4
Bedrooms Below Ground: 0
Dimensions: —
Floor Type: Carpet
Dimensions: —
Floor Type: Carpet
Dimensions: —
Floor Type: Carpet
Full Bathrooms: 3
Bathroom Amenities: Separate Shower,Double Sink
Bathroom in Basement: 0
Rooms: Breakfast Room,Loft
Basement Description: Unfinished
Other Specifics
| 2 | |
| Concrete Perimeter | |
| Asphalt | |
| Patio, Storms/Screens | |
| — | |
| 58 X 115 | |
| Unfinished | |
| Full | |
| Hardwood Floors, Wood Laminate Floors, Second Floor Laundry, Walk-In Closet(s) | |
| Range, Microwave, Dishwasher, Refrigerator, Disposal, Range Hood | |
| Not in DB | |
| — | |
| — | |
| — | |
| — |
Tax History
| Year | Property Taxes |
|---|---|
| 2019 | $10,701 |
Contact Agent
Nearby Similar Homes
Nearby Sold Comparables
Contact Agent
Listing Provided By
Char Brengel Real Estate LLC






