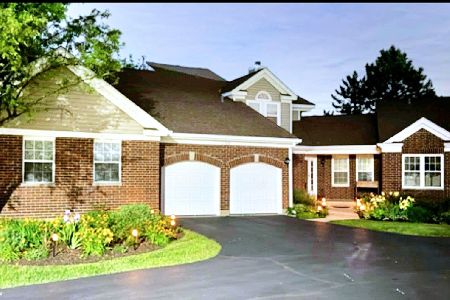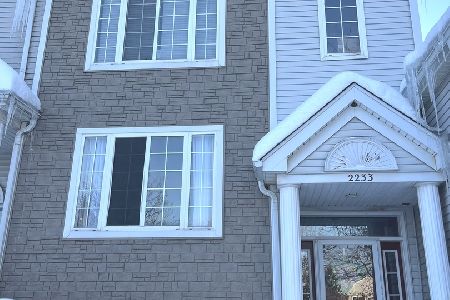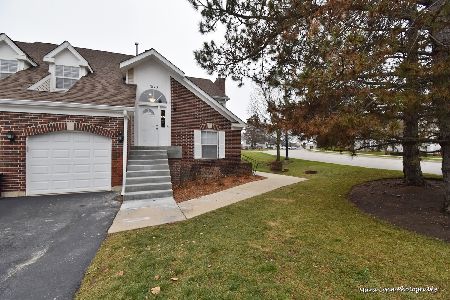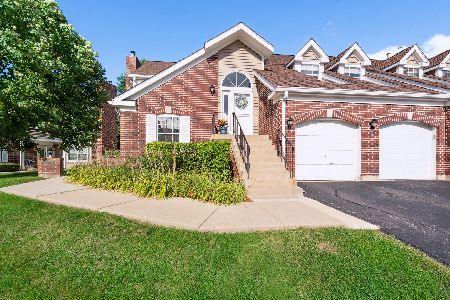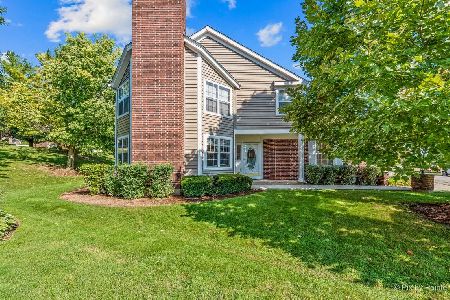1073 St. Andrews Court, Algonquin, Illinois 60102
$168,000
|
Sold
|
|
| Status: | Closed |
| Sqft: | 1,452 |
| Cost/Sqft: | $121 |
| Beds: | 3 |
| Baths: | 3 |
| Year Built: | 1988 |
| Property Taxes: | $3,905 |
| Days On Market: | 4560 |
| Lot Size: | 0,00 |
Description
Gorgeous Rehab! Bright & Open floor plan with Vaulted Ceilings, Fireplace, Shaded Deck, Rich and glamorous kitchen with Granite Counter tops, glass backsplash, stainless appliances, Ceramic flooring, eating area, and pantry closet. Beautiful bathrooms too! 3 bedrooms or 2 bedrooms and one could be an office or den. Full finished basement with Full bath and extra bedroom, finished family room! MUST SEE HOME!
Property Specifics
| Condos/Townhomes | |
| 1 | |
| — | |
| 1988 | |
| Full | |
| — | |
| No | |
| — |
| Mc Henry | |
| Highlands Of Algonquin | |
| 283 / Monthly | |
| Insurance,Clubhouse,Pool,Exterior Maintenance,Lawn Care,Snow Removal | |
| Public | |
| Public Sewer | |
| 08412719 | |
| 1932427111 |
Nearby Schools
| NAME: | DISTRICT: | DISTANCE: | |
|---|---|---|---|
|
High School
H D Jacobs High School |
300 | Not in DB | |
Property History
| DATE: | EVENT: | PRICE: | SOURCE: |
|---|---|---|---|
| 17 Apr, 2013 | Sold | $85,176 | MRED MLS |
| 14 Feb, 2013 | Under contract | $100,800 | MRED MLS |
| — | Last price change | $111,200 | MRED MLS |
| 12 Oct, 2012 | Listed for sale | $111,200 | MRED MLS |
| 27 Sep, 2013 | Sold | $168,000 | MRED MLS |
| 19 Aug, 2013 | Under contract | $175,500 | MRED MLS |
| 5 Aug, 2013 | Listed for sale | $175,500 | MRED MLS |
Room Specifics
Total Bedrooms: 4
Bedrooms Above Ground: 3
Bedrooms Below Ground: 1
Dimensions: —
Floor Type: Carpet
Dimensions: —
Floor Type: Carpet
Dimensions: —
Floor Type: Carpet
Full Bathrooms: 3
Bathroom Amenities: —
Bathroom in Basement: 1
Rooms: No additional rooms
Basement Description: Finished
Other Specifics
| 1 | |
| Concrete Perimeter | |
| Asphalt | |
| Balcony, Storms/Screens, End Unit | |
| Common Grounds,Corner Lot,Landscaped | |
| COMMON | |
| — | |
| Full | |
| Vaulted/Cathedral Ceilings, First Floor Bedroom, First Floor Laundry, Laundry Hook-Up in Unit, Storage | |
| Range, Dishwasher, Refrigerator, Disposal | |
| Not in DB | |
| — | |
| — | |
| Golf Course, Party Room, Sundeck, Pool, Tennis Court(s) | |
| — |
Tax History
| Year | Property Taxes |
|---|---|
| 2013 | $3,781 |
| 2013 | $3,905 |
Contact Agent
Nearby Similar Homes
Nearby Sold Comparables
Contact Agent
Listing Provided By
Keller Williams Success Realty

