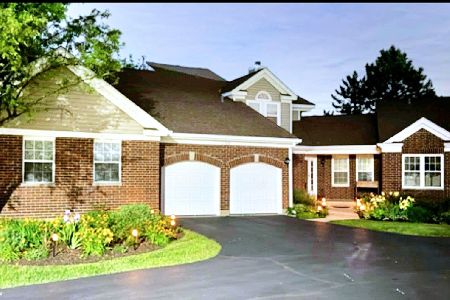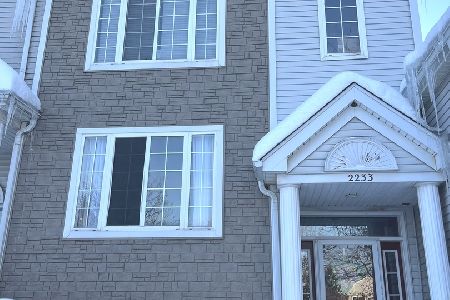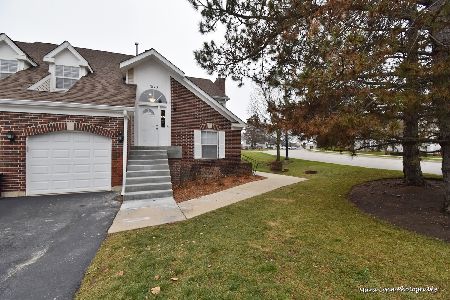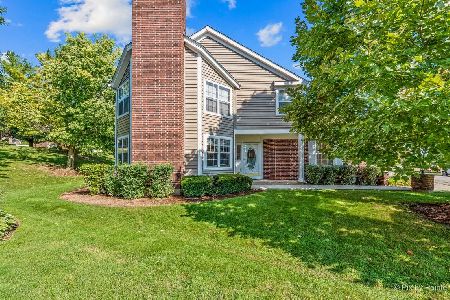1077 Saint Andrews Court, Algonquin, Illinois 60102
$255,000
|
Sold
|
|
| Status: | Closed |
| Sqft: | 1,649 |
| Cost/Sqft: | $155 |
| Beds: | 3 |
| Baths: | 2 |
| Year Built: | 1991 |
| Property Taxes: | $5,357 |
| Days On Market: | 1263 |
| Lot Size: | 0,00 |
Description
Hard to find! Vaulted GreatRoom style Penthouse Ranch with basement in this terrific golf/swim/tennis and Clubhouse community offers upgraded designer finishes in a unique flexible use floor plan offering up to 4 bedrooms! Upper level walk-up ranch plan. Handsome Gas Log Fireplace is the focal point of the sundrenched vaulted Great Room Living/Dining space large enough for your largest furnishings & dining table large enough to host the Holidays with 8ft garden slider to covered porch, double doors lead to Den/BR3 with wardrobe wall closet. Spectacular Custom Kitchen features designer Cherry Kraftmaid cabinetry, stone tops, elegant black appliances custom cabinet & countertop lighting, 2 pantry spaces & a broom closet with a cheerful bay window family dining. Hotel style Owners Retreat offers double bowl vanity, compartment commode & huge walk-in closet. Second Bedroom is a suite with private tub/shower bath access and large walk-in closet. Enormous basement with 2 egress windows offers potential and a generous finished flex space with closet ready for your flooring choice. Convenient main floor laundry & attached garage! Low monthly dues means maintenance free living! More than a home here, offering a lifestyle. Note that taxes do not reflect any exemption. Make offer & close fast!
Property Specifics
| Condos/Townhomes | |
| 2 | |
| — | |
| 1991 | |
| — | |
| BALMORAL | |
| No | |
| — |
| — | |
| Highlands Of Algonquin | |
| 239 / Monthly | |
| — | |
| — | |
| — | |
| 11492688 | |
| 1932427112 |
Nearby Schools
| NAME: | DISTRICT: | DISTANCE: | |
|---|---|---|---|
|
High School
H D Jacobs High School |
300 | Not in DB | |
Property History
| DATE: | EVENT: | PRICE: | SOURCE: |
|---|---|---|---|
| 19 Sep, 2022 | Sold | $255,000 | MRED MLS |
| 20 Aug, 2022 | Under contract | $255,000 | MRED MLS |
| 15 Aug, 2022 | Listed for sale | $255,000 | MRED MLS |
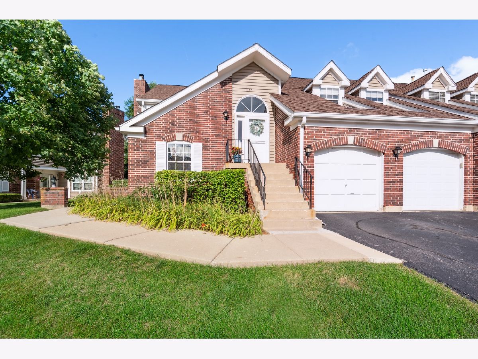
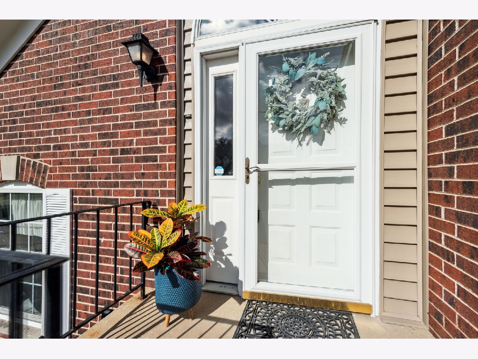
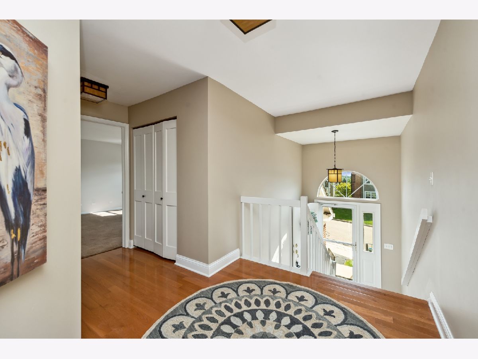
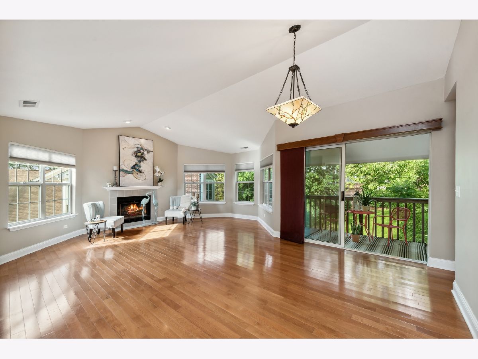
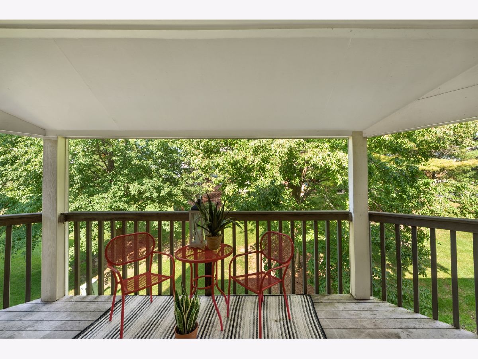
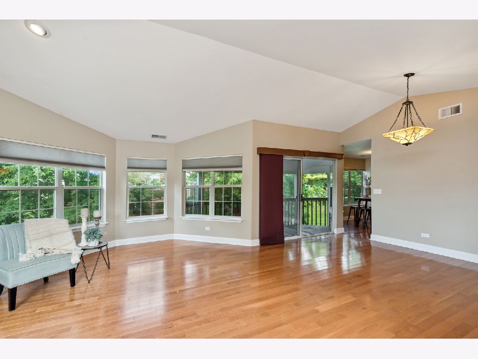
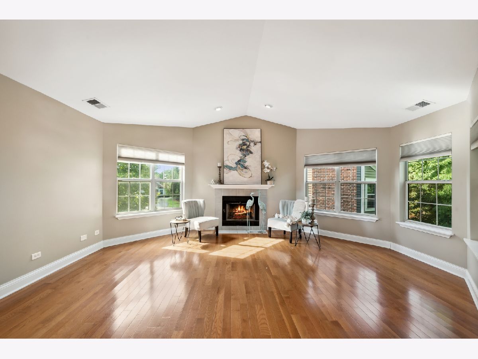
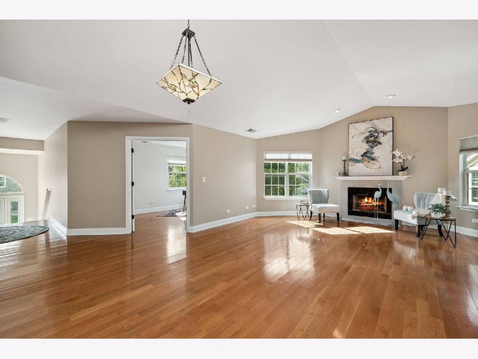
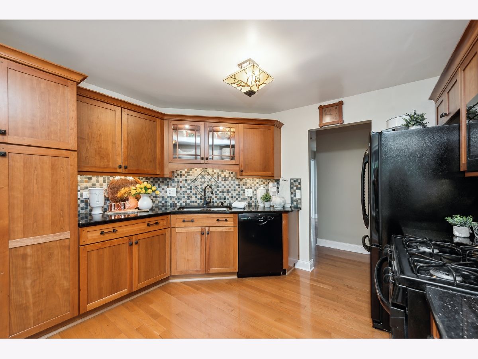
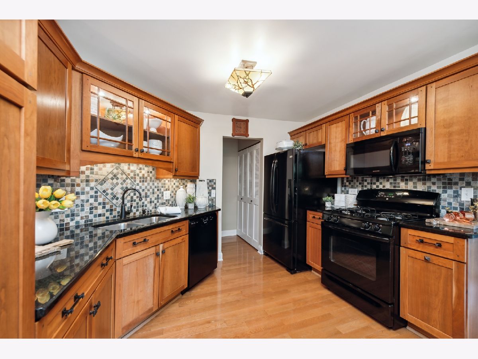
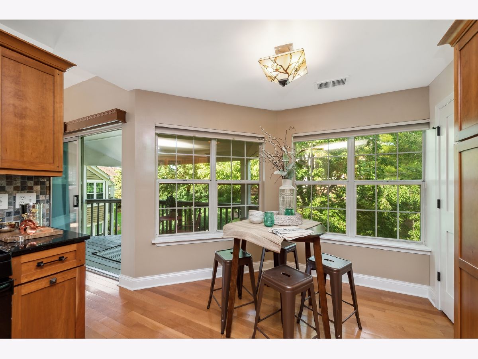
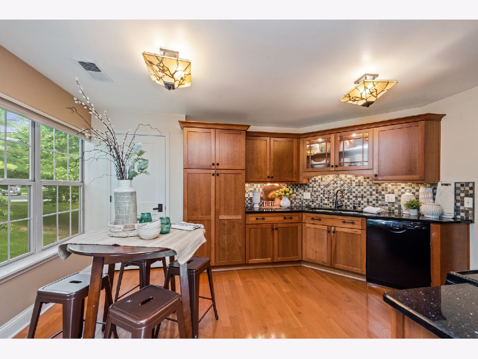
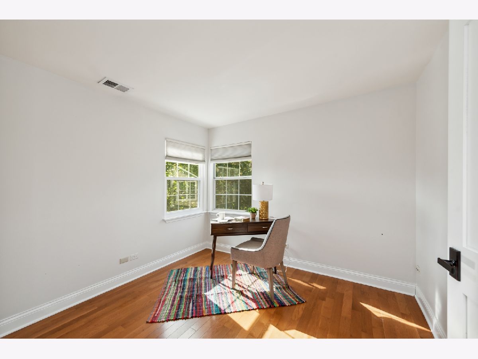
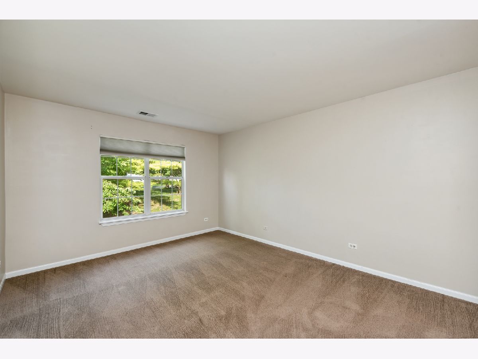
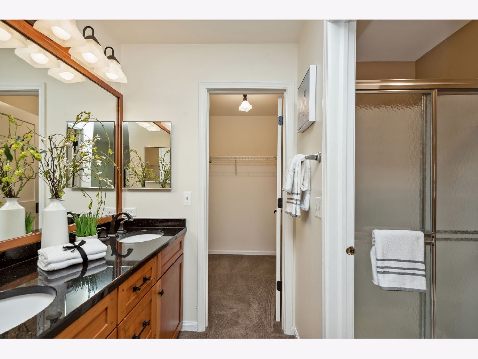
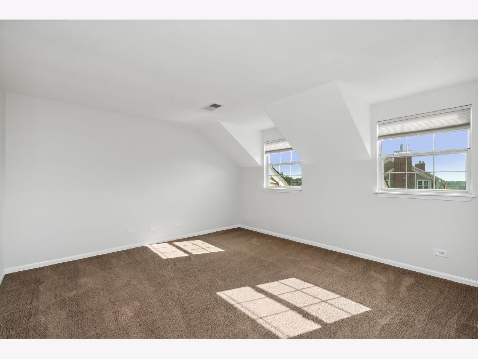

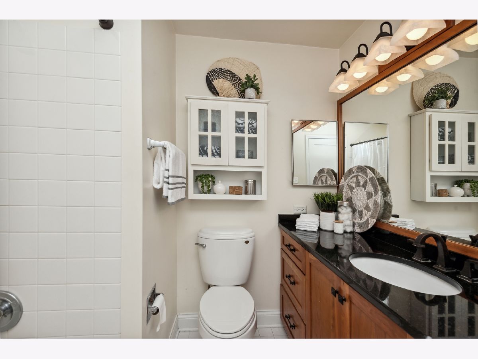
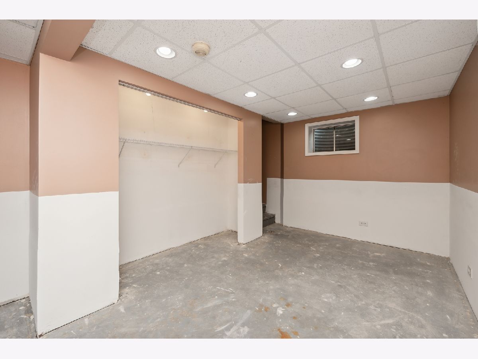
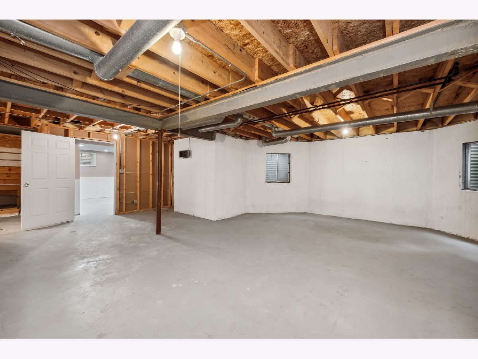
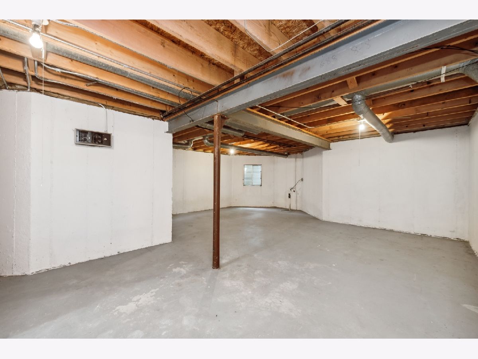
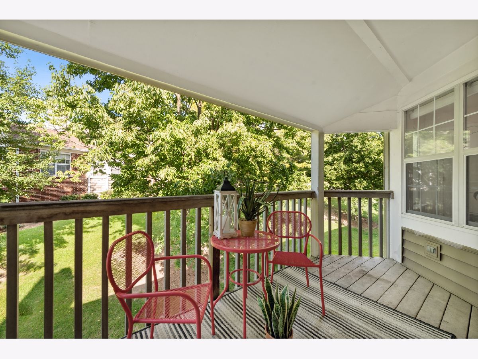
Room Specifics
Total Bedrooms: 3
Bedrooms Above Ground: 3
Bedrooms Below Ground: 0
Dimensions: —
Floor Type: —
Dimensions: —
Floor Type: —
Full Bathrooms: 2
Bathroom Amenities: —
Bathroom in Basement: 0
Rooms: —
Basement Description: —
Other Specifics
| 1 | |
| — | |
| — | |
| — | |
| — | |
| COMMON | |
| — | |
| — | |
| — | |
| — | |
| Not in DB | |
| — | |
| — | |
| — | |
| — |
Tax History
| Year | Property Taxes |
|---|---|
| 2022 | $5,357 |
Contact Agent
Nearby Similar Homes
Nearby Sold Comparables
Contact Agent
Listing Provided By
Berkshire Hathaway HomeServices Starck Real Estate

