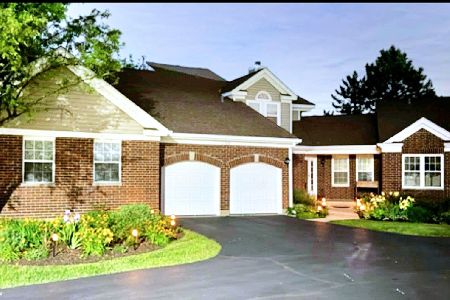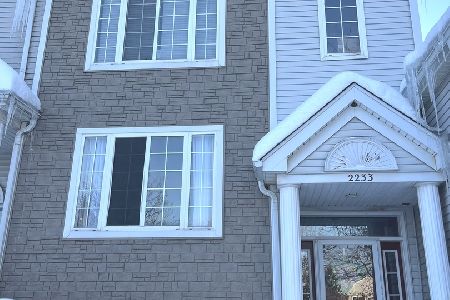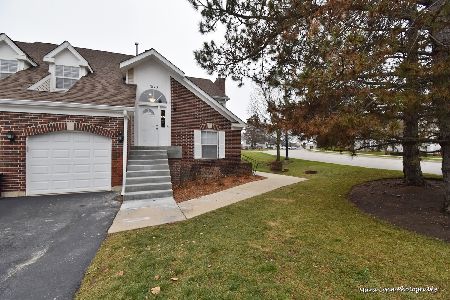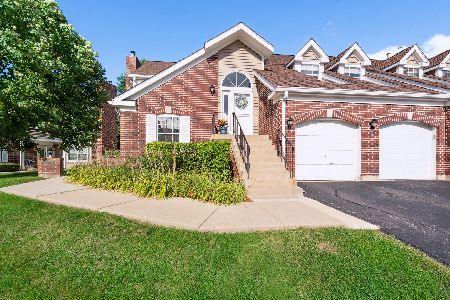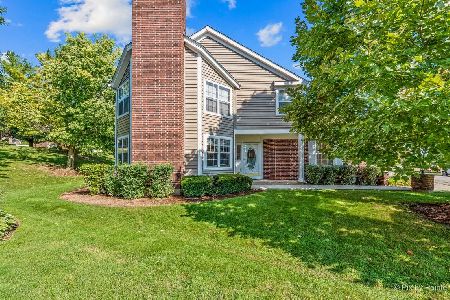1075 Saint Andrews Court, Algonquin, Illinois 60102
$170,000
|
Sold
|
|
| Status: | Closed |
| Sqft: | 1,473 |
| Cost/Sqft: | $119 |
| Beds: | 2 |
| Baths: | 2 |
| Year Built: | 1991 |
| Property Taxes: | $4,454 |
| Days On Market: | 2002 |
| Lot Size: | 0,00 |
Description
Enjoy maintenance free living in this rare first floor unit with a basement and views of the renowned Golf Club of Illinois. This spacious ranch has an open floor plan with two bedroom suites both have private baths and walk in closets. The living area is large and inviting with a gas burning fireplace and an adjacent dining room. The kitchen has been updated with granite counters and a matching backsplash. The attached screened in porch allows for relaxing evenings to enjoy the views and comes with an attached one car garage. A first-floor laundry room completes the one-story living. This quiet neighborhood includes a swimming pool, clubhouse, tennis courts and is in a great location. It is close to downtown Algonquin, Algonquin Commons and many shops and restaurants.
Property Specifics
| Condos/Townhomes | |
| 1 | |
| — | |
| 1991 | |
| Partial | |
| — | |
| No | |
| — |
| Mc Henry | |
| Highlands Of Algonquin | |
| 237 / Monthly | |
| Insurance,Pool,Exterior Maintenance,Lawn Care,Snow Removal | |
| Public | |
| Public Sewer | |
| 10808537 | |
| 1932427110 |
Nearby Schools
| NAME: | DISTRICT: | DISTANCE: | |
|---|---|---|---|
|
Grade School
Neubert Elementary School |
300 | — | |
|
Middle School
Westfield Community School |
300 | Not in DB | |
|
High School
H D Jacobs High School |
300 | Not in DB | |
Property History
| DATE: | EVENT: | PRICE: | SOURCE: |
|---|---|---|---|
| 15 Oct, 2020 | Sold | $170,000 | MRED MLS |
| 1 Oct, 2020 | Under contract | $175,000 | MRED MLS |
| — | Last price change | $179,000 | MRED MLS |
| 6 Aug, 2020 | Listed for sale | $179,000 | MRED MLS |
| 12 Oct, 2022 | Sold | $225,000 | MRED MLS |
| 22 Sep, 2022 | Under contract | $225,000 | MRED MLS |
| 15 Sep, 2022 | Listed for sale | $225,000 | MRED MLS |
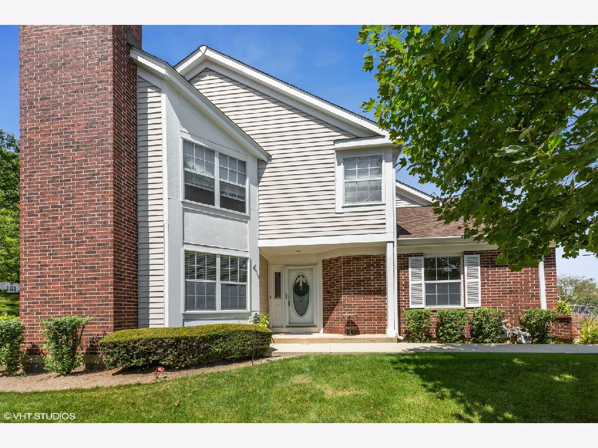
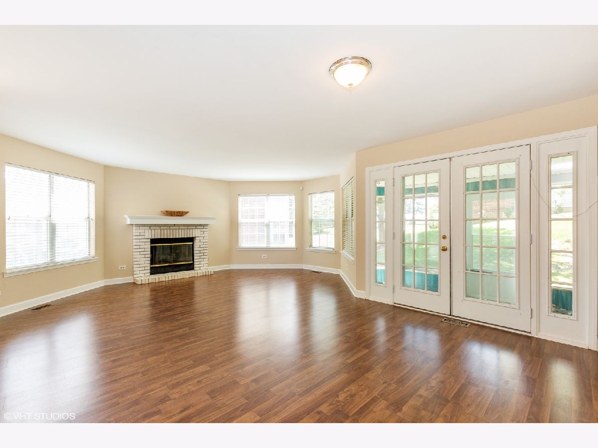
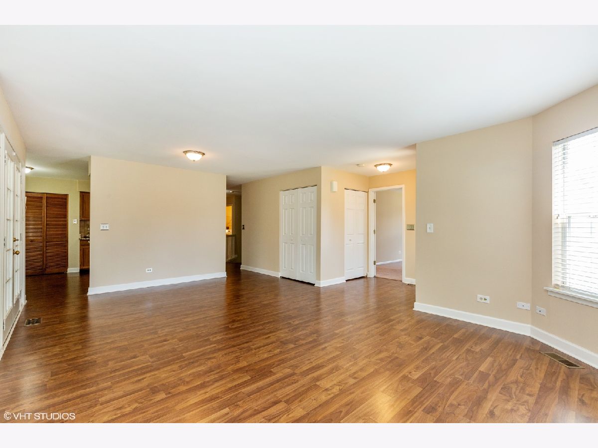
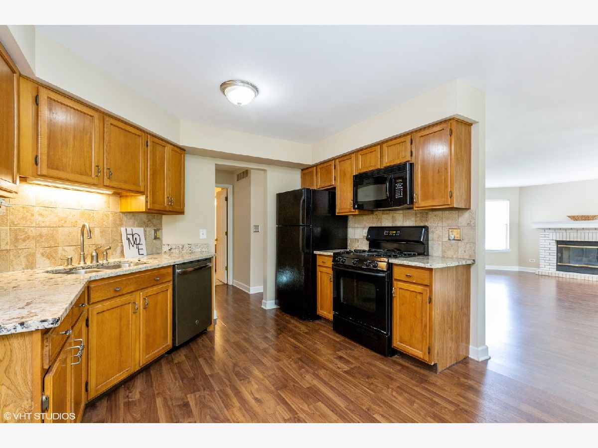
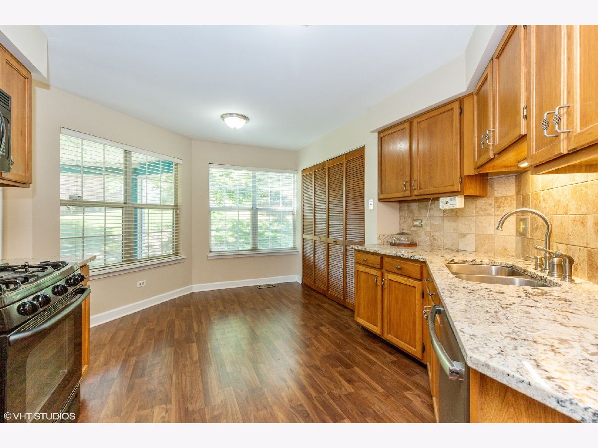
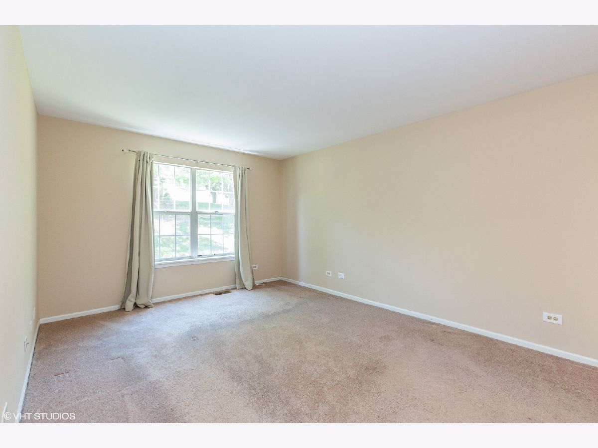
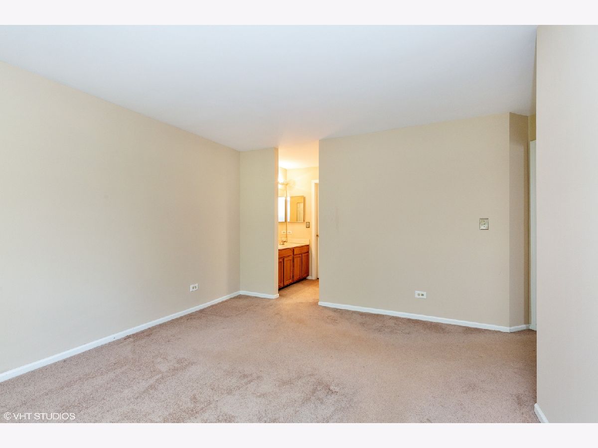
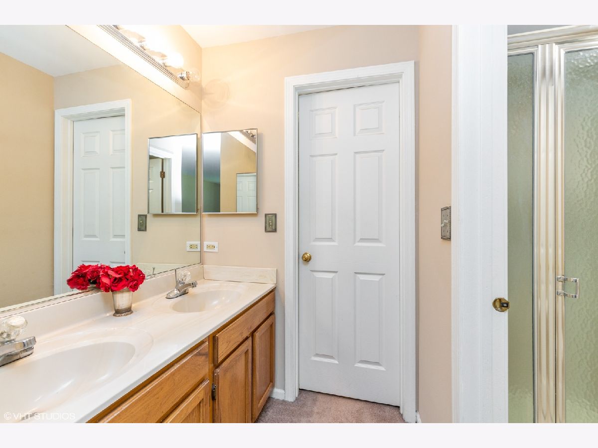
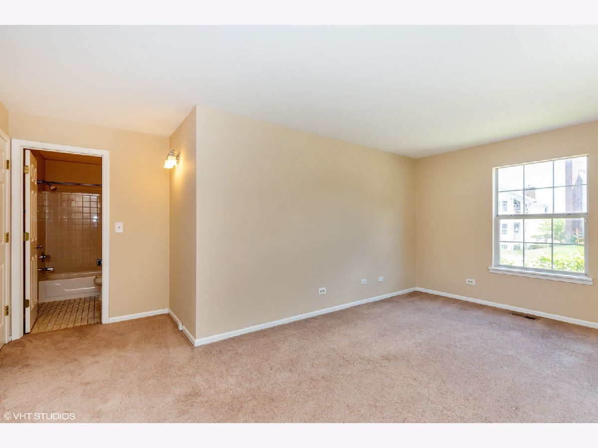
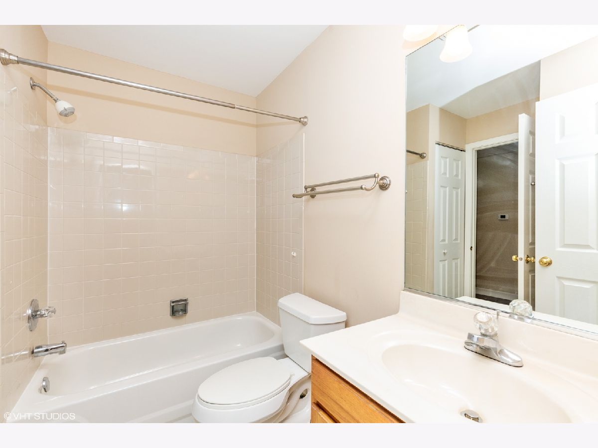
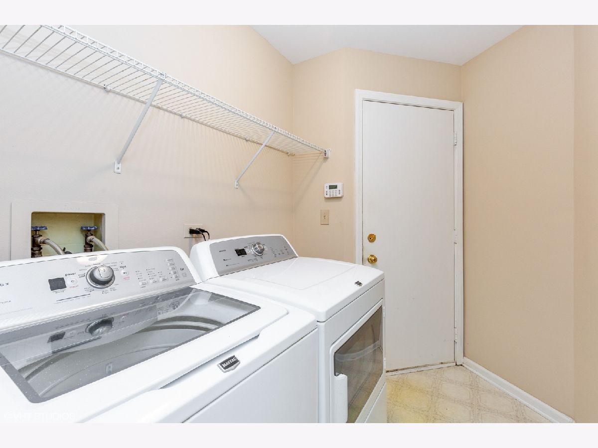
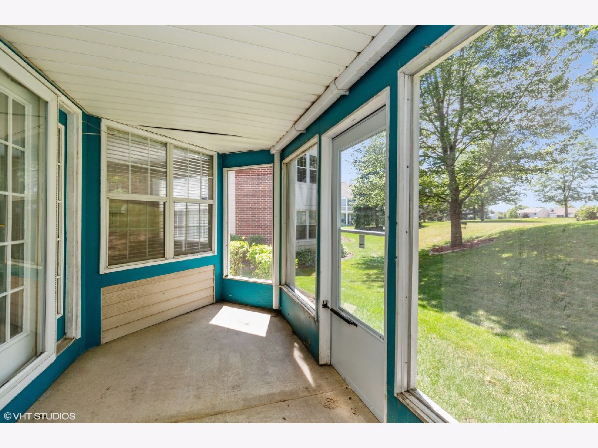
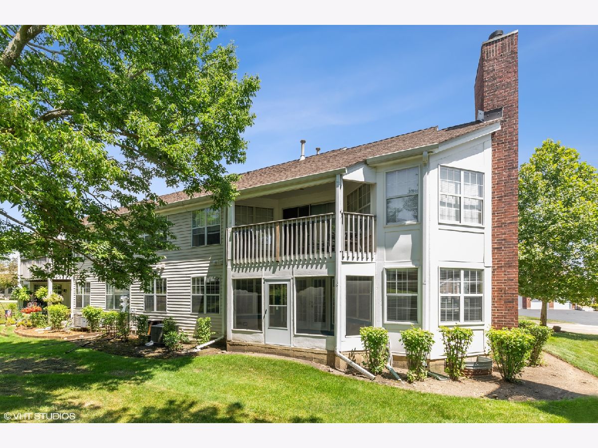
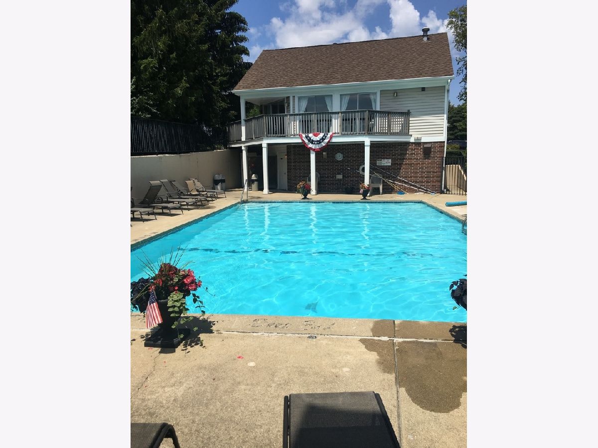
Room Specifics
Total Bedrooms: 2
Bedrooms Above Ground: 2
Bedrooms Below Ground: 0
Dimensions: —
Floor Type: Carpet
Full Bathrooms: 2
Bathroom Amenities: Double Sink
Bathroom in Basement: 0
Rooms: Foyer,Enclosed Porch
Basement Description: Unfinished
Other Specifics
| 1 | |
| — | |
| — | |
| Porch Screened | |
| — | |
| COMMON | |
| — | |
| Full | |
| Wood Laminate Floors, First Floor Bedroom, First Floor Laundry, First Floor Full Bath, Laundry Hook-Up in Unit, Walk-In Closet(s) | |
| Range, Microwave, Dishwasher, Refrigerator, Washer, Dryer, Disposal, Range Hood | |
| Not in DB | |
| — | |
| — | |
| Pool, Tennis Court(s) | |
| Wood Burning, Attached Fireplace Doors/Screen, Gas Starter |
Tax History
| Year | Property Taxes |
|---|---|
| 2020 | $4,454 |
| 2022 | $5,238 |
Contact Agent
Nearby Similar Homes
Nearby Sold Comparables
Contact Agent
Listing Provided By
@properties

