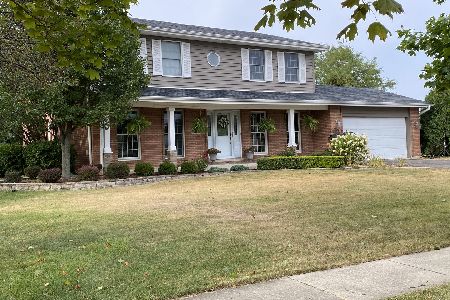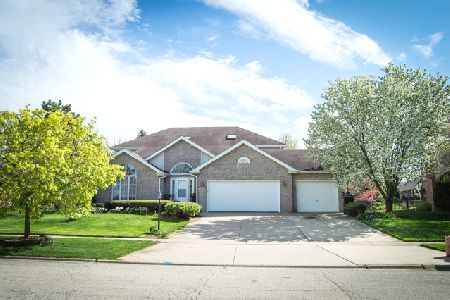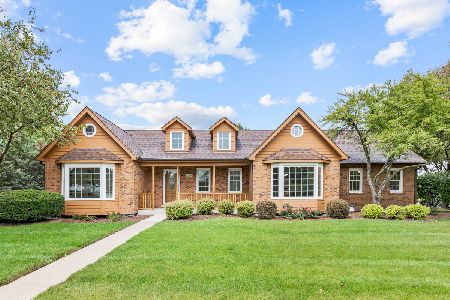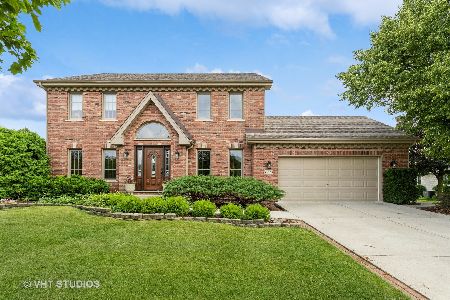10730 Ashford Avenue, Frankfort, Illinois 60423
$384,000
|
Sold
|
|
| Status: | Closed |
| Sqft: | 0 |
| Cost/Sqft: | — |
| Beds: | 4 |
| Baths: | 3 |
| Year Built: | 1991 |
| Property Taxes: | $7,969 |
| Days On Market: | 6767 |
| Lot Size: | 0,00 |
Description
Spacious Georgian w Full Finished Basement. Gorgeous Prof Lanscaped backyard. New Carpet 2007. New High End Water Softener 2007. New Hot Water Heater 2006. Master Suite w 12 x10 walkin closet. Double whirlpool/sep shower. 1st fl office or 5th bedroom. Lower level w Den/6th bedroom/Media area/Game area/lots of storage. A lot of home for the money! 3 car garage w tandem storage area. One Year Home Warranty.
Property Specifics
| Single Family | |
| — | |
| Georgian | |
| 1991 | |
| Full | |
| — | |
| No | |
| — |
| Will | |
| Heritage Knolls | |
| 0 / Not Applicable | |
| None | |
| Public | |
| Public Sewer | |
| 06602849 | |
| 1909294010060000 |
Property History
| DATE: | EVENT: | PRICE: | SOURCE: |
|---|---|---|---|
| 9 Aug, 2007 | Sold | $384,000 | MRED MLS |
| 17 Jul, 2007 | Under contract | $394,900 | MRED MLS |
| 11 Jul, 2007 | Listed for sale | $394,900 | MRED MLS |
Room Specifics
Total Bedrooms: 4
Bedrooms Above Ground: 4
Bedrooms Below Ground: 0
Dimensions: —
Floor Type: Carpet
Dimensions: —
Floor Type: Carpet
Dimensions: —
Floor Type: Carpet
Full Bathrooms: 3
Bathroom Amenities: Whirlpool,Separate Shower
Bathroom in Basement: 0
Rooms: Den,Eating Area,Exercise Room,Game Room,Office,Recreation Room,Sitting Room,Utility Room-1st Floor,Workshop
Basement Description: Finished
Other Specifics
| 3 | |
| Concrete Perimeter | |
| Concrete | |
| Patio | |
| Landscaped | |
| 122X154X145X88 | |
| — | |
| Full | |
| First Floor Bedroom | |
| Range, Microwave, Dishwasher, Refrigerator, Washer, Dryer, Disposal | |
| Not in DB | |
| Sidewalks, Street Lights, Street Paved | |
| — | |
| — | |
| Gas Log, Gas Starter |
Tax History
| Year | Property Taxes |
|---|---|
| 2007 | $7,969 |
Contact Agent
Nearby Similar Homes
Nearby Sold Comparables
Contact Agent
Listing Provided By
Coldwell Banker The Real Estate Group








