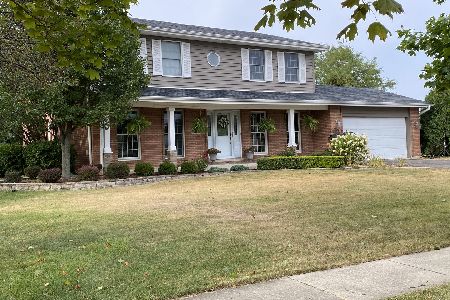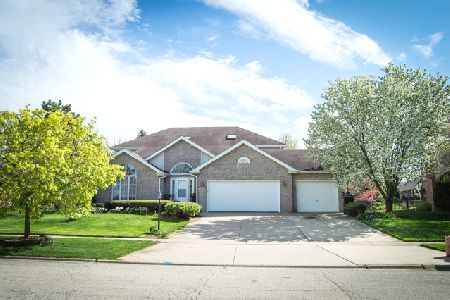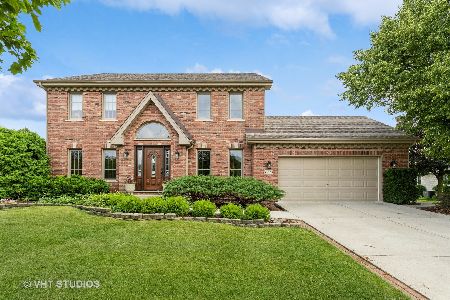22119 Princeton Circle, Frankfort, Illinois 60423
$487,000
|
Sold
|
|
| Status: | Closed |
| Sqft: | 3,663 |
| Cost/Sqft: | $133 |
| Beds: | 3 |
| Baths: | 4 |
| Year Built: | 1990 |
| Property Taxes: | $10,797 |
| Days On Market: | 849 |
| Lot Size: | 0,00 |
Description
Fantastic 3 bedroom 3.5 bath custom ranch in Heritage Knolls! Features include dramatic entry with oversized suspended beam separating the dining and family room! Open dining room with vaulted ceiling! Beautiful family room with beamed cathedral ceiling, floor to ceiling brick fireplace and hardwood floor! Well designed kitchen with maple raised panel cabinets, stainless steel appliances, center island, eating area with cathedral ceiling & bay window, recessed lighting, pantry and ceiling fan! Primary bedroom with hardwood floor, oversized bay window and ceiling fan! Primary bath includes whirlpool, separate shower, raised vanity with dual sinks, walk in closet and oversized skylight! Bedrooms 2 and 3 both have hardwood floor and ceiling fans! Full main bath has skylight and raised vanity! Main level sun room with vaulted ceiling, triple skylights and glass slider door out to the yard! Main level powder room conveniently off the sun room! Partially finished basement includes large recreation area, wet bar, bonus room, media/gym, 3/4 bath and huge storage area with shelving! Main level laundry with sink, cabinets and service door out to the breeze way! 4 Car tandem garage! Upscale front door leading to the front porch! Amazing fenced yard with huge paver patio area, beautifully seasoned trees for privacy, large area of maintenance free AstroTurf, in ground heated pool with diving board, slide and retractable power pool safety cover ! Oversized Trane central air unit! High efficiency furnace! 6 Panel doors! Invisible fence! School district 157C and Lincoln Way East High school!
Property Specifics
| Single Family | |
| — | |
| — | |
| 1990 | |
| — | |
| — | |
| No | |
| — |
| Will | |
| Heritage Knolls | |
| — / Not Applicable | |
| — | |
| — | |
| — | |
| 11880772 | |
| 1909294010080000 |
Property History
| DATE: | EVENT: | PRICE: | SOURCE: |
|---|---|---|---|
| 21 Nov, 2023 | Sold | $487,000 | MRED MLS |
| 7 Oct, 2023 | Under contract | $489,000 | MRED MLS |
| 24 Sep, 2023 | Listed for sale | $489,000 | MRED MLS |
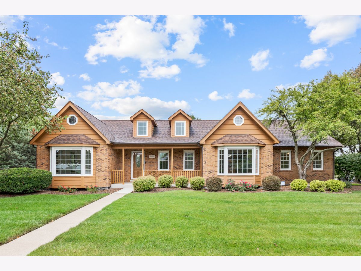
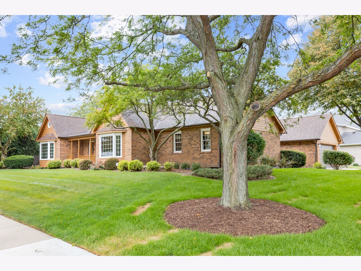
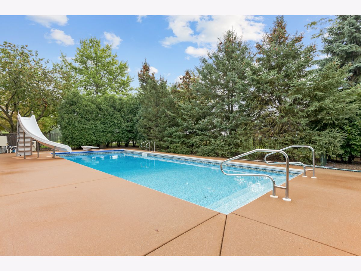
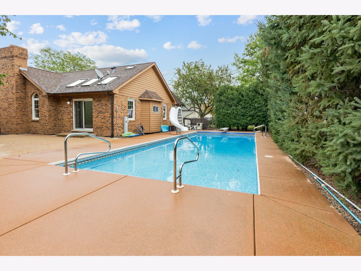
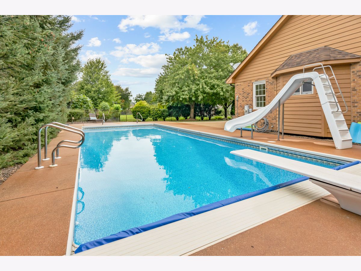
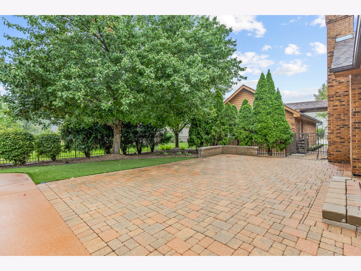
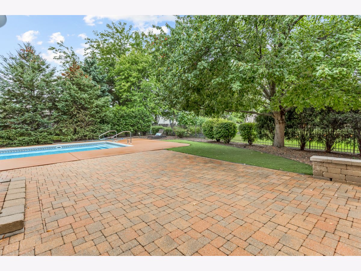
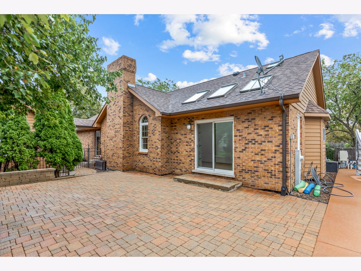
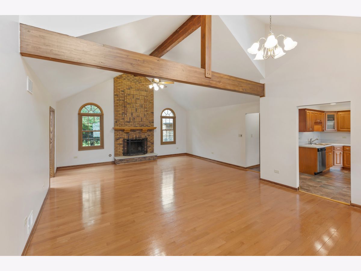
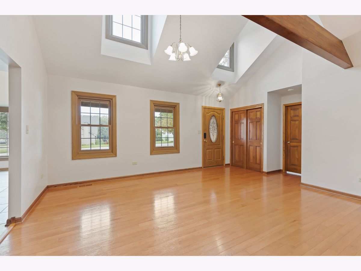
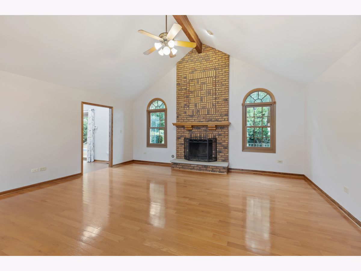
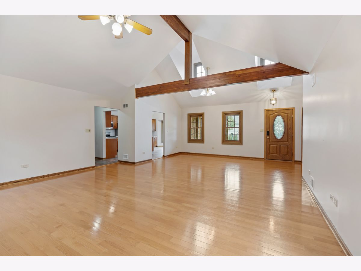
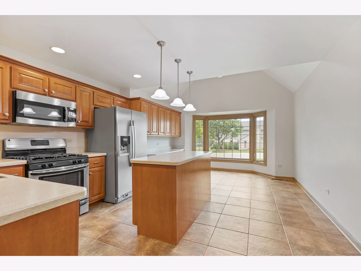
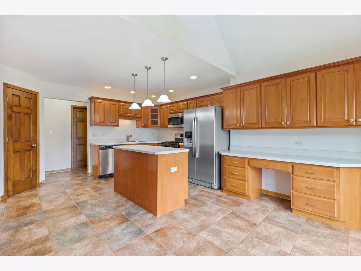
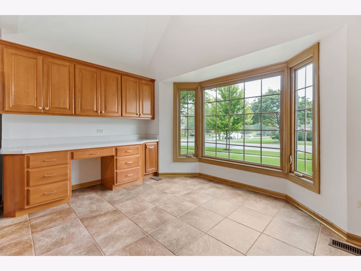
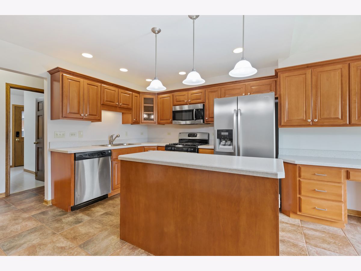
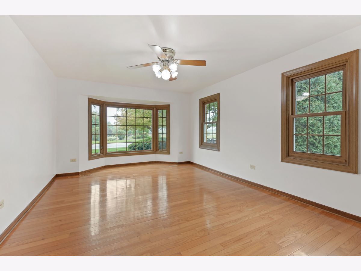
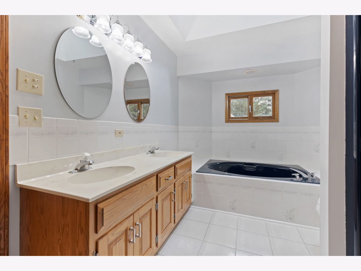
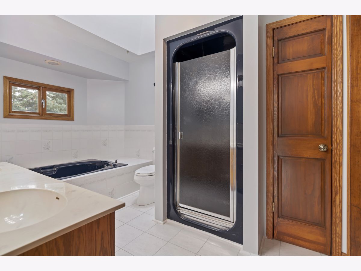
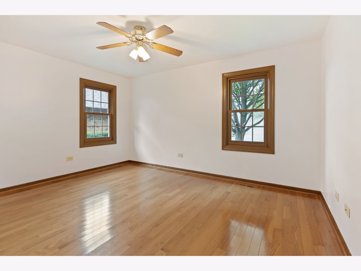
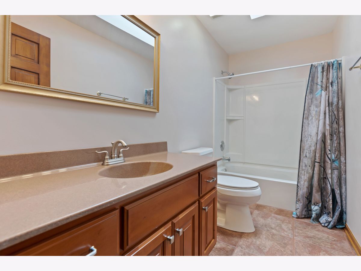
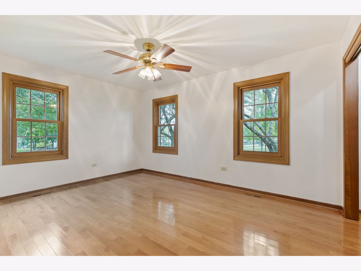
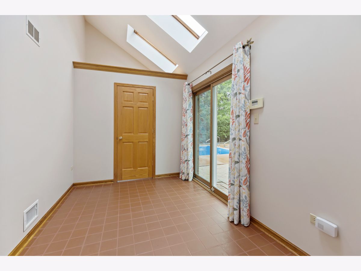
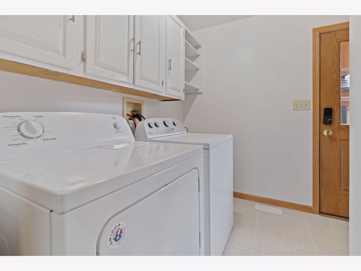
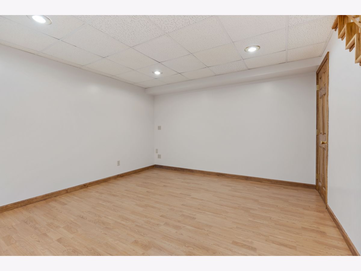
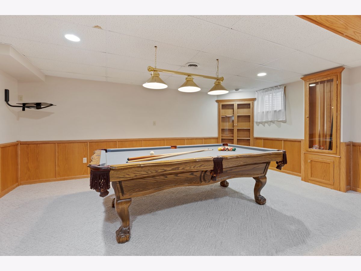
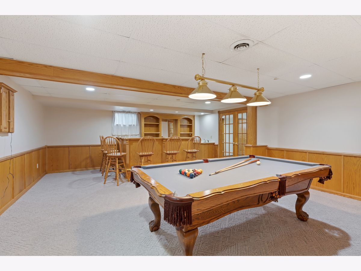
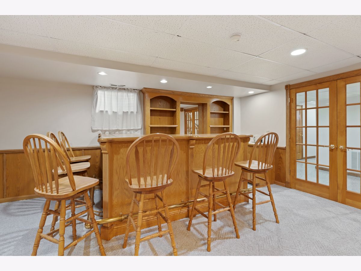
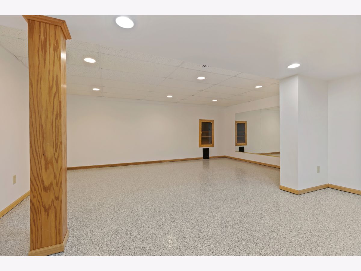
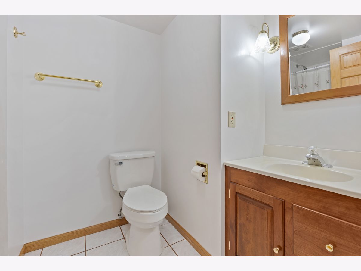
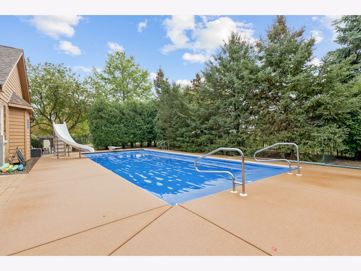
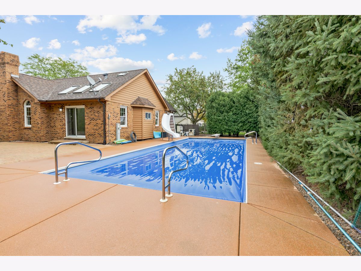
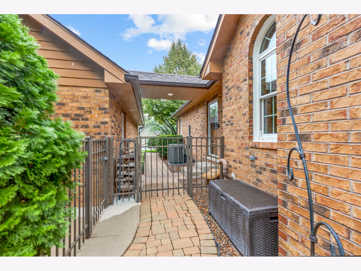
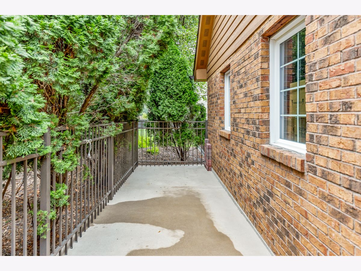
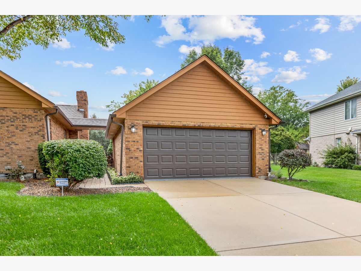
Room Specifics
Total Bedrooms: 3
Bedrooms Above Ground: 3
Bedrooms Below Ground: 0
Dimensions: —
Floor Type: —
Dimensions: —
Floor Type: —
Full Bathrooms: 4
Bathroom Amenities: Whirlpool,Separate Shower,Double Sink
Bathroom in Basement: 1
Rooms: —
Basement Description: Partially Finished
Other Specifics
| 4 | |
| — | |
| Concrete | |
| — | |
| — | |
| 11X137X111X140 | |
| — | |
| — | |
| — | |
| — | |
| Not in DB | |
| — | |
| — | |
| — | |
| — |
Tax History
| Year | Property Taxes |
|---|---|
| 2023 | $10,797 |
Contact Agent
Nearby Similar Homes
Nearby Sold Comparables
Contact Agent
Listing Provided By
Murphy Real Estate Group



