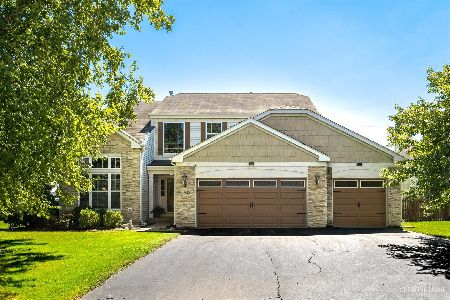10730 Great Plaines Drive, Huntley, Illinois 60142
$257,000
|
Sold
|
|
| Status: | Closed |
| Sqft: | 1,879 |
| Cost/Sqft: | $139 |
| Beds: | 3 |
| Baths: | 3 |
| Year Built: | 2001 |
| Property Taxes: | $7,368 |
| Days On Market: | 2534 |
| Lot Size: | 0,25 |
Description
Gorgeous sun-filled home in desirable Wing Pointe in Huntley. This home boasts 3 bedrooms, 2 full and 1 half baths. Open foyer welcomes guests with gleaming hardwood floors. Open floor plan with dramatic two story family room with cozy fireplace that flows into the kitchen. Formal living room and dining room for all your entertaining needs. Immaculate kitchen offers eating area, tons of counter space and full pantry. Master suite complimented with huge walk-in closet and private master bath with separate shower and soaker tub. Two additional bedrooms and large shared bathroom. Sellers enhanced this model with four foot bump out in kitchen and family room! Full finished basement with a office/den room. Huge rec room area with a bar area for entertainment. Great size lot that is fenced in on three sides. Convenient access to: shopping, restaurants, expressway & top rated Huntley schools!
Property Specifics
| Single Family | |
| — | |
| — | |
| 2001 | |
| Full | |
| GREAT LAKE | |
| No | |
| 0.25 |
| Mc Henry | |
| — | |
| 0 / Not Applicable | |
| None | |
| Public | |
| Public Sewer | |
| 10268693 | |
| 1834380023 |
Nearby Schools
| NAME: | DISTRICT: | DISTANCE: | |
|---|---|---|---|
|
Grade School
Leggee Elementary School |
158 | — | |
|
Middle School
Huntley Middle School |
158 | Not in DB | |
|
High School
Huntley High School |
158 | Not in DB | |
Property History
| DATE: | EVENT: | PRICE: | SOURCE: |
|---|---|---|---|
| 4 Apr, 2019 | Sold | $257,000 | MRED MLS |
| 17 Feb, 2019 | Under contract | $262,000 | MRED MLS |
| 9 Feb, 2019 | Listed for sale | $262,000 | MRED MLS |
Room Specifics
Total Bedrooms: 3
Bedrooms Above Ground: 3
Bedrooms Below Ground: 0
Dimensions: —
Floor Type: Carpet
Dimensions: —
Floor Type: Carpet
Full Bathrooms: 3
Bathroom Amenities: Soaking Tub
Bathroom in Basement: 0
Rooms: Office,Recreation Room
Basement Description: Finished
Other Specifics
| 2 | |
| Concrete Perimeter | |
| Asphalt | |
| Patio | |
| Landscaped | |
| 82X120X55X142 | |
| Unfinished | |
| Full | |
| Vaulted/Cathedral Ceilings, Bar-Dry, Hardwood Floors, First Floor Laundry, Walk-In Closet(s) | |
| Range, Dishwasher, Refrigerator, Washer, Dryer, Disposal, Wine Refrigerator | |
| Not in DB | |
| Sidewalks, Street Lights, Street Paved | |
| — | |
| — | |
| Wood Burning, Electric |
Tax History
| Year | Property Taxes |
|---|---|
| 2019 | $7,368 |
Contact Agent
Nearby Similar Homes
Nearby Sold Comparables
Contact Agent
Listing Provided By
Coldwell Banker Residential






