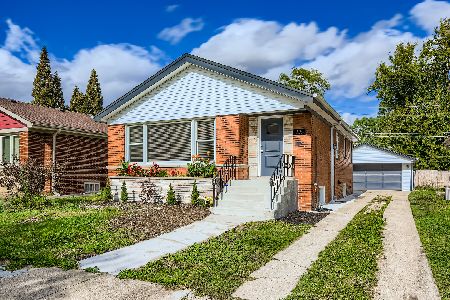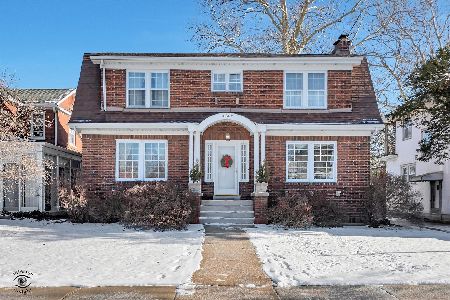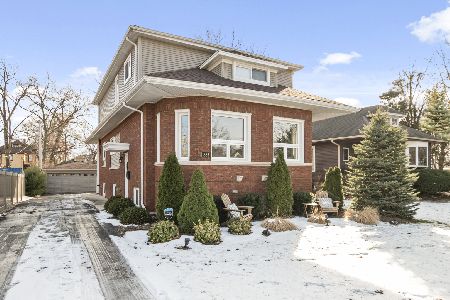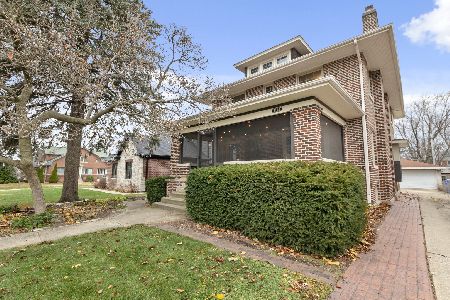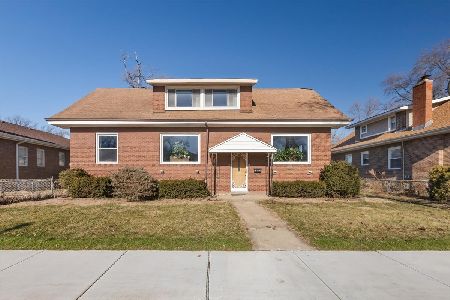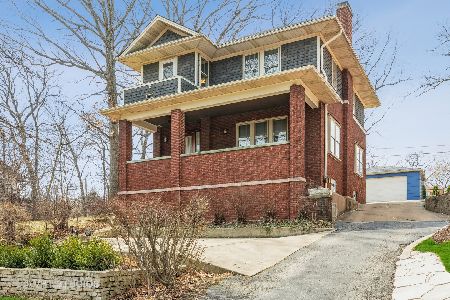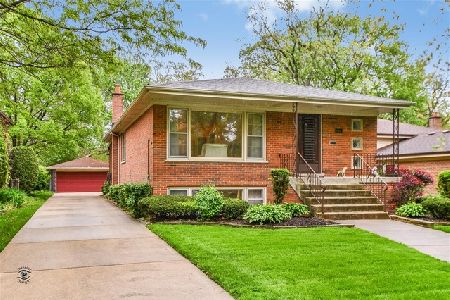10732 Longwood Drive, Morgan Park, Chicago, Illinois 60643
$560,000
|
Sold
|
|
| Status: | Closed |
| Sqft: | 3,200 |
| Cost/Sqft: | $181 |
| Beds: | 3 |
| Baths: | 3 |
| Year Built: | 1912 |
| Property Taxes: | $4,170 |
| Days On Market: | 6116 |
| Lot Size: | 0,00 |
Description
GORGEOUS BLEND OF TODAY'S COMFORTS WITH MAGNIFICENT,TRADITIONAL FINISHES. LOVINGLY LANDSCAPED HILLTOP HOME IN BEVERLY-MORGAN PARK WAS COMPLETELY RENOVATED IN 2004. NEW MECHANICALS INCLUDE ZONED HEATING-CENTRAL AIR,200 AMP ELECTRICAL SERVICE,AND COPPER PLUMBING THROUGHOUT.OPEN KITCHEN FEATS: CHERRY CABINETS,GRANITE,AND WALK IN PANTRY.FORMAL DINING AND LIVING ROOMS WITH FIREPLACE,STUDY,AND FAMILY ROOM OPEN TO REAR DECK
Property Specifics
| Single Family | |
| — | |
| Queen Anne | |
| 1912 | |
| Full,Walkout | |
| — | |
| No | |
| — |
| Cook | |
| — | |
| 0 / Not Applicable | |
| None | |
| Lake Michigan | |
| Public Sewer | |
| 07203593 | |
| 25183030210000 |
Nearby Schools
| NAME: | DISTRICT: | DISTANCE: | |
|---|---|---|---|
|
Grade School
Clissold Elementary School |
299 | — | |
|
Middle School
Clissold Elementary School |
299 | Not in DB | |
|
High School
Morgan Park High School |
299 | Not in DB | |
Property History
| DATE: | EVENT: | PRICE: | SOURCE: |
|---|---|---|---|
| 18 Aug, 2010 | Sold | $560,000 | MRED MLS |
| 13 Jul, 2010 | Under contract | $579,000 | MRED MLS |
| — | Last price change | $599,000 | MRED MLS |
| 1 May, 2009 | Listed for sale | $649,000 | MRED MLS |
| 16 Jun, 2018 | Sold | $560,000 | MRED MLS |
| 7 Apr, 2018 | Under contract | $574,900 | MRED MLS |
| 5 Apr, 2018 | Listed for sale | $574,900 | MRED MLS |
Room Specifics
Total Bedrooms: 3
Bedrooms Above Ground: 3
Bedrooms Below Ground: 0
Dimensions: —
Floor Type: Hardwood
Dimensions: —
Floor Type: Hardwood
Full Bathrooms: 3
Bathroom Amenities: Whirlpool,Separate Shower,Steam Shower,Double Sink,Bidet
Bathroom in Basement: 0
Rooms: Den,Enclosed Porch,Foyer,Gallery,Study,Sun Room,Utility Room-2nd Floor
Basement Description: Unfinished,Exterior Access
Other Specifics
| 2 | |
| — | |
| Asphalt,Shared,Side Drive | |
| Deck | |
| — | |
| 55X223 | |
| Finished,Full | |
| Full | |
| — | |
| Range, Microwave, Dishwasher, Refrigerator, Washer, Dryer, Disposal | |
| Not in DB | |
| — | |
| — | |
| — | |
| Wood Burning, Includes Accessories |
Tax History
| Year | Property Taxes |
|---|---|
| 2010 | $4,170 |
| 2018 | $6,186 |
Contact Agent
Nearby Similar Homes
Contact Agent
Listing Provided By
Conlon: A Real Estate Company


