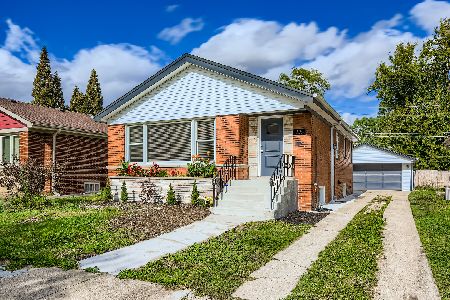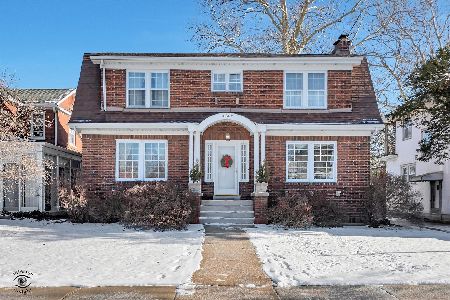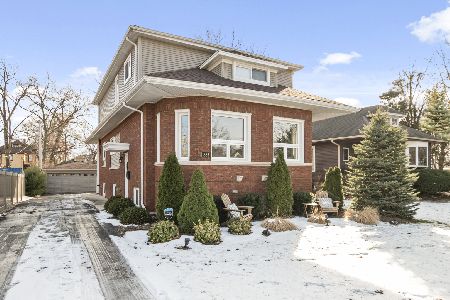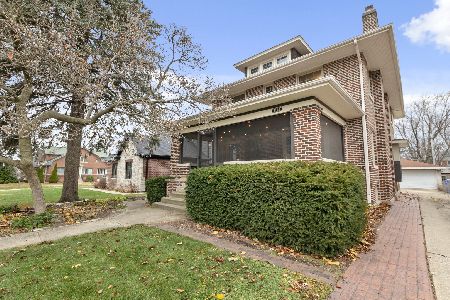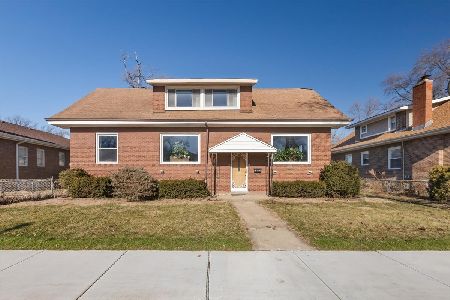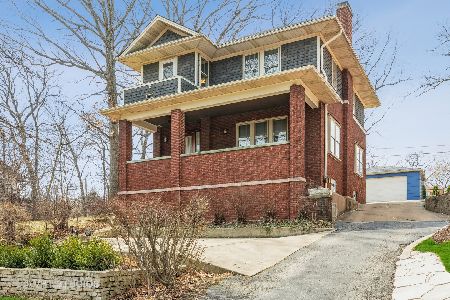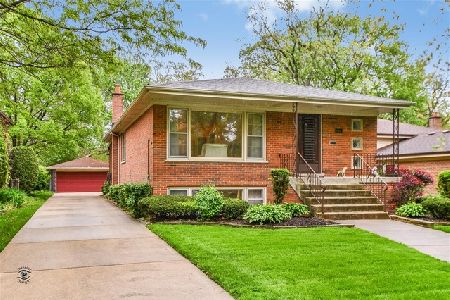10732 Longwood Drive, Morgan Park, Chicago, Illinois 60643
$560,000
|
Sold
|
|
| Status: | Closed |
| Sqft: | 3,200 |
| Cost/Sqft: | $180 |
| Beds: | 4 |
| Baths: | 4 |
| Year Built: | 1912 |
| Property Taxes: | $6,186 |
| Days On Market: | 2855 |
| Lot Size: | 0,00 |
Description
Private hilltop home on Longwood Drive in historic Beverly/Morgan Park Area. Traditional finishes with modern style! Enjoy your morning coffee on the enclosed front porch gazing over the treetops of Longwood Drive. Gracious entry invites you to formal LR with WBFP, gleaming HW floors and light filled formal DR. Custom open kitchen features Carrera Marble CTRS and walk-in pantry. Kitchen opens to bright family room with french doors overlooking large back deck. Main floor 4th BR could also be office/den. 2nd floor features 3 spacious BRs, and Stunning Master suite with WIC, W/I shower, soaker tub and stone double vanity. Finished basement with travertine floor and full bath. Perfect for guests! This house is PERFECT for entertaining! Newer mechanicals w/zoned HVAC, 200AMP electrical service and copper plumbing throughout. This home features TWO laundry rooms - basement AND 2nd floor! Loads of Storage! Close to train, restaurants and great schools.
Property Specifics
| Single Family | |
| — | |
| Queen Anne | |
| 1912 | |
| Full,Walkout | |
| — | |
| No | |
| — |
| Cook | |
| — | |
| 0 / Not Applicable | |
| None | |
| Lake Michigan | |
| Public Sewer | |
| 09908672 | |
| 25183030210000 |
Nearby Schools
| NAME: | DISTRICT: | DISTANCE: | |
|---|---|---|---|
|
Grade School
Clissold Elementary School |
299 | — | |
|
Middle School
Clissold Elementary School |
299 | Not in DB | |
|
High School
Morgan Park High School |
299 | Not in DB | |
Property History
| DATE: | EVENT: | PRICE: | SOURCE: |
|---|---|---|---|
| 18 Aug, 2010 | Sold | $560,000 | MRED MLS |
| 13 Jul, 2010 | Under contract | $579,000 | MRED MLS |
| — | Last price change | $599,000 | MRED MLS |
| 1 May, 2009 | Listed for sale | $649,000 | MRED MLS |
| 16 Jun, 2018 | Sold | $560,000 | MRED MLS |
| 7 Apr, 2018 | Under contract | $574,900 | MRED MLS |
| 5 Apr, 2018 | Listed for sale | $574,900 | MRED MLS |
Room Specifics
Total Bedrooms: 4
Bedrooms Above Ground: 4
Bedrooms Below Ground: 0
Dimensions: —
Floor Type: Hardwood
Dimensions: —
Floor Type: Hardwood
Dimensions: —
Floor Type: Hardwood
Full Bathrooms: 4
Bathroom Amenities: Whirlpool,Separate Shower
Bathroom in Basement: 1
Rooms: Recreation Room,Enclosed Porch,Foyer,Pantry
Basement Description: Finished,Exterior Access
Other Specifics
| 2 | |
| Concrete Perimeter | |
| Asphalt,Shared,Side Drive | |
| Deck, Porch | |
| — | |
| 55X223 | |
| Finished,Full | |
| Full | |
| Hardwood Floors, First Floor Bedroom, Second Floor Laundry | |
| Range, Microwave, Dishwasher, Refrigerator, Washer, Dryer, Disposal, Stainless Steel Appliance(s) | |
| Not in DB | |
| — | |
| — | |
| — | |
| Wood Burning, Includes Accessories |
Tax History
| Year | Property Taxes |
|---|---|
| 2010 | $4,170 |
| 2018 | $6,186 |
Contact Agent
Nearby Similar Homes
Nearby Sold Comparables
Contact Agent
Listing Provided By
Fitzgerald Real Estate Inc.


