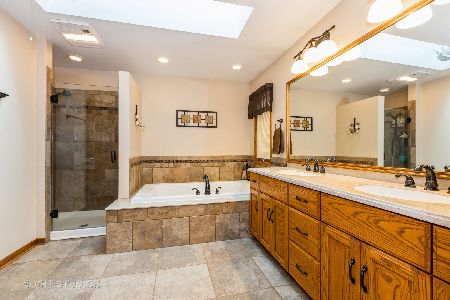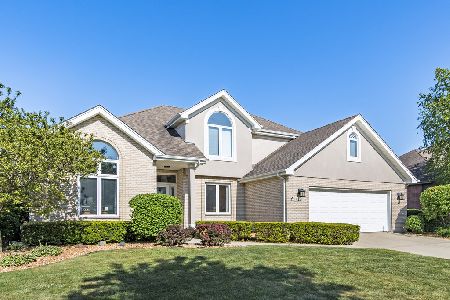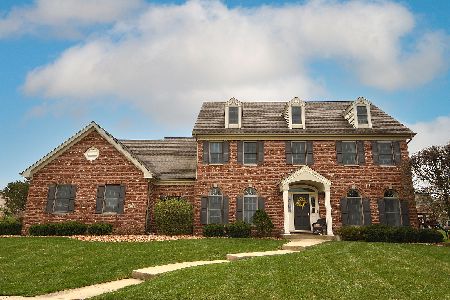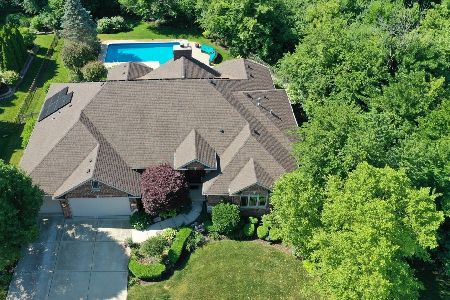10733 Yankee Ridge Drive, Frankfort, Illinois 60423
$350,000
|
Sold
|
|
| Status: | Closed |
| Sqft: | 2,911 |
| Cost/Sqft: | $127 |
| Beds: | 3 |
| Baths: | 2 |
| Year Built: | 1995 |
| Property Taxes: | $9,916 |
| Days On Market: | 4719 |
| Lot Size: | 0,00 |
Description
Sprawling All Brick Ranch on a Wooded Lot that backs right up to Old Plank Trail in Yankee Ridge! Located on a Cul-de-Sac Lot as well! 3 beds/2 baths. Den can be used as a 4th Bedroom! All Bedrooms have walk-ins! Large Kitchen with skylight opens up onto an even Larger Family Room with Brick Fireplace! 3,000 sq feet all on one level! 3 car garage! This home has tons of space on a highly sought after lot! New Roof 10'
Property Specifics
| Single Family | |
| — | |
| Ranch | |
| 1995 | |
| Full | |
| — | |
| No | |
| — |
| Will | |
| — | |
| 100 / Annual | |
| None | |
| Public | |
| Public Sewer | |
| 08273181 | |
| 1909204520090000 |
Property History
| DATE: | EVENT: | PRICE: | SOURCE: |
|---|---|---|---|
| 30 Apr, 2013 | Sold | $350,000 | MRED MLS |
| 7 Mar, 2013 | Under contract | $369,900 | MRED MLS |
| 18 Feb, 2013 | Listed for sale | $369,900 | MRED MLS |
Room Specifics
Total Bedrooms: 3
Bedrooms Above Ground: 3
Bedrooms Below Ground: 0
Dimensions: —
Floor Type: Carpet
Dimensions: —
Floor Type: Carpet
Full Bathrooms: 2
Bathroom Amenities: Whirlpool,Separate Shower
Bathroom in Basement: 0
Rooms: Den
Basement Description: Unfinished
Other Specifics
| 3 | |
| Concrete Perimeter | |
| Concrete | |
| Deck, Patio | |
| Cul-De-Sac,Landscaped,Wooded | |
| 122X90X116X180X160 | |
| Pull Down Stair | |
| Full | |
| Skylight(s), First Floor Bedroom, First Floor Laundry, First Floor Full Bath | |
| Range, Microwave, Dishwasher, Refrigerator, Washer, Dryer, Disposal | |
| Not in DB | |
| Sidewalks, Street Lights, Street Paved | |
| — | |
| — | |
| Gas Starter |
Tax History
| Year | Property Taxes |
|---|---|
| 2013 | $9,916 |
Contact Agent
Nearby Similar Homes
Nearby Sold Comparables
Contact Agent
Listing Provided By
Baird & Warner









