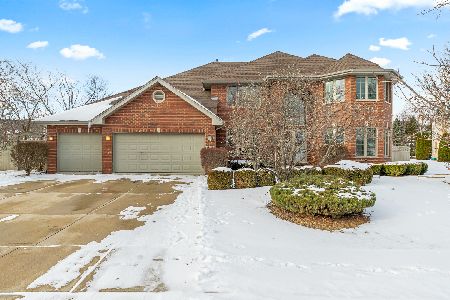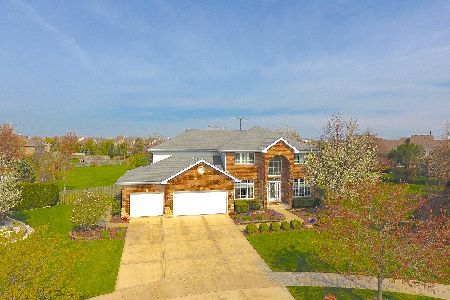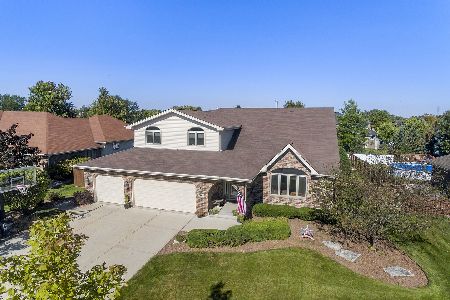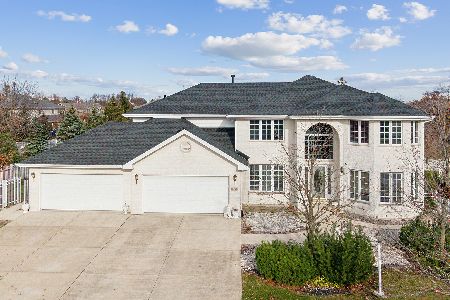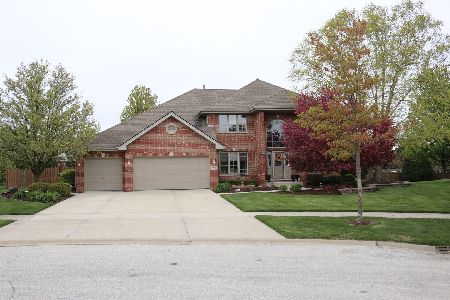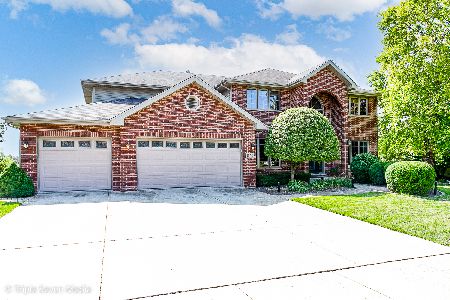10736 Crystal Creek Drive, Mokena, Illinois 60448
$499,900
|
Sold
|
|
| Status: | Closed |
| Sqft: | 3,400 |
| Cost/Sqft: | $147 |
| Beds: | 5 |
| Baths: | 4 |
| Year Built: | 2004 |
| Property Taxes: | $11,268 |
| Days On Market: | 2037 |
| Lot Size: | 0,50 |
Description
Multiple offers recieved. Waiting for final initials. Beautifully Upgraded Custom 2 Story Home in Crystal Creek. 5 or 6 Bedrooms with Main Floor In Law Suite. Huge Master Suite with Heated Steam Shower and Body Sprayers. Newer Roof, Newer Windows, Sump Pump, and Hot Water Heater. Beautiful White Trim, Wainscoting and Triple Crown Molding throughout. Beveled Glass Double French Doors open to Great Room. Granite Counter Tops throughout kitchen and 4 bathrooms. Full Finished Basement perfect for all your entertaining. Gorgeous Fenced in Yard with Mature trees, stamped concrete patio, heated pool with new liner and maintenance free deck on .5 Acre Lot! Home also has inground sprinkler system, security system, zoned heating and air and Nest thermostat. Quiet Cul-de-sac Location. This home has been Meticulously Maintained and Well Cared For! Nature Preserve with walking and bike trail across from home. Convenient Location and close to Metra Train, I-80 and 355. Nothing to do but Move In!
Property Specifics
| Single Family | |
| — | |
| Traditional | |
| 2004 | |
| Full | |
| THE WINFIELD | |
| No | |
| 0.5 |
| Will | |
| Crystal Creek | |
| 0 / Not Applicable | |
| None | |
| Lake Michigan | |
| Public Sewer | |
| 10799880 | |
| 1909054020100000 |
Nearby Schools
| NAME: | DISTRICT: | DISTANCE: | |
|---|---|---|---|
|
High School
Lincoln-way Central High School |
210 | Not in DB | |
Property History
| DATE: | EVENT: | PRICE: | SOURCE: |
|---|---|---|---|
| 24 Sep, 2020 | Sold | $499,900 | MRED MLS |
| 6 Aug, 2020 | Under contract | $499,900 | MRED MLS |
| 30 Jul, 2020 | Listed for sale | $499,900 | MRED MLS |
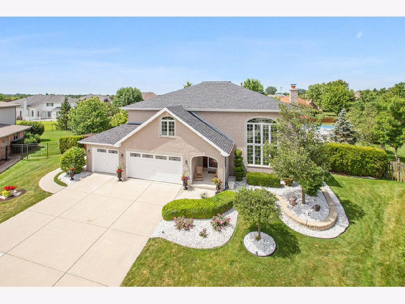
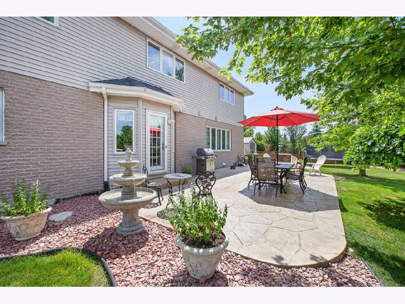
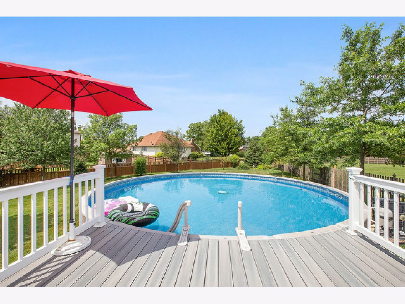
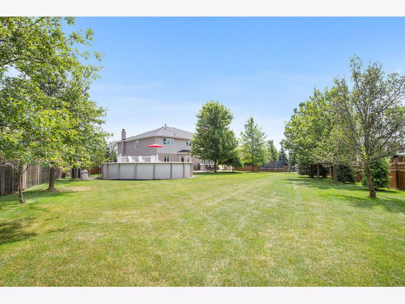
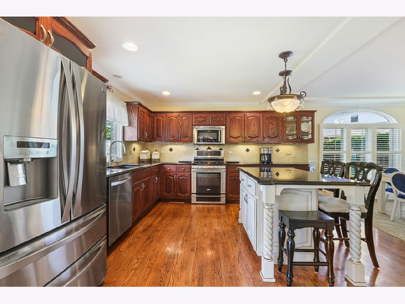
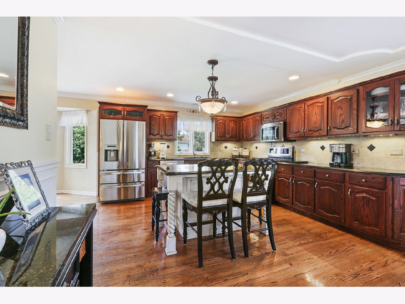
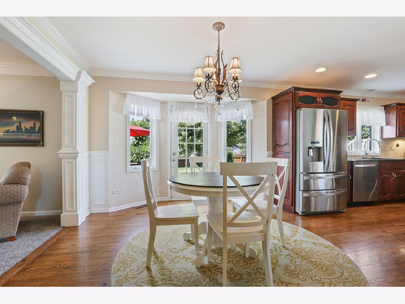
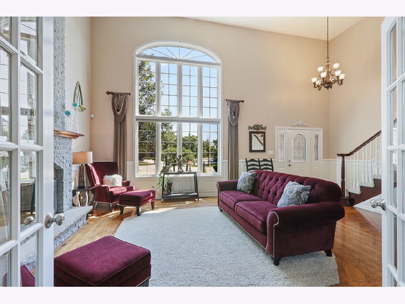
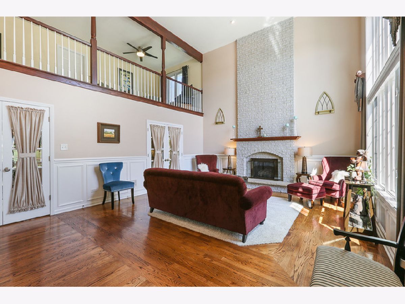
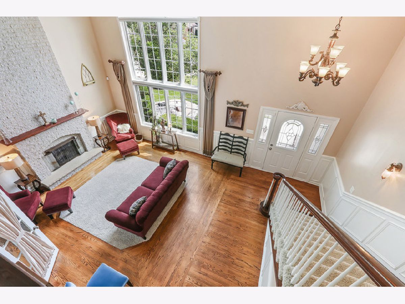
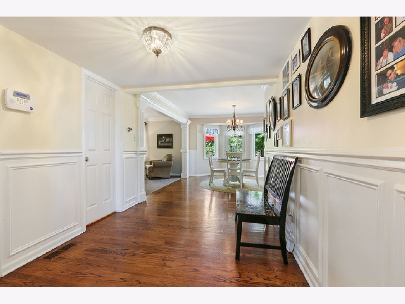
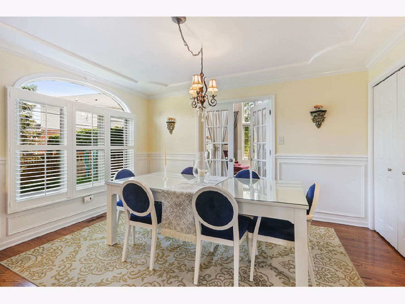
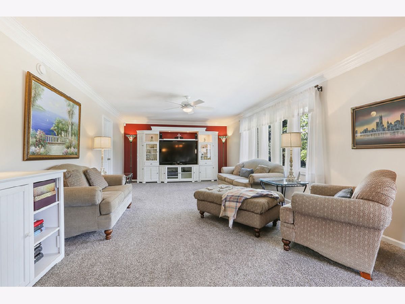
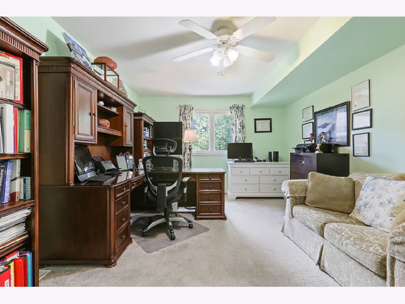
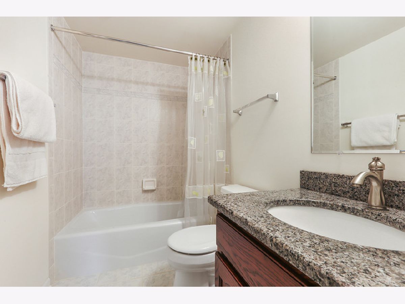
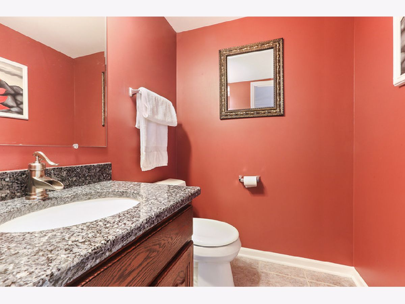
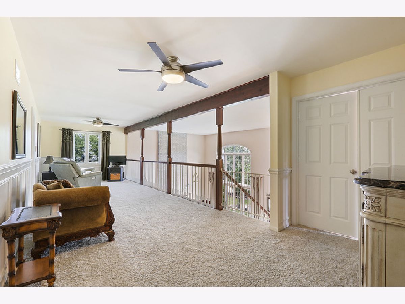
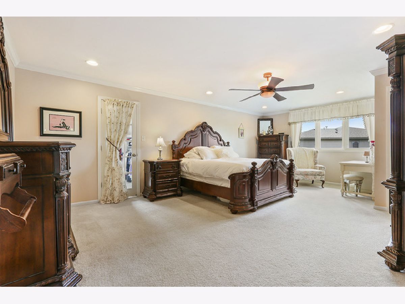
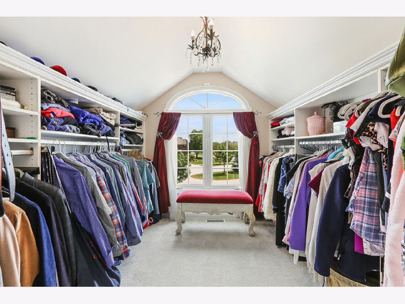
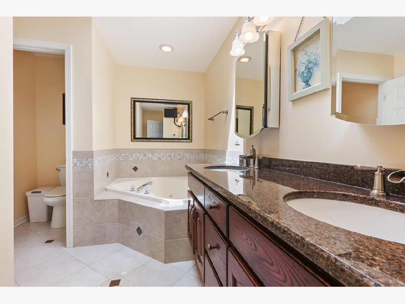
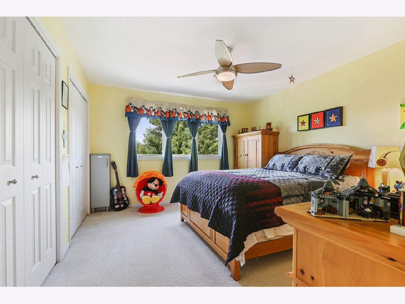
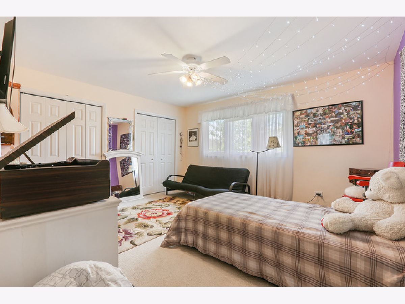
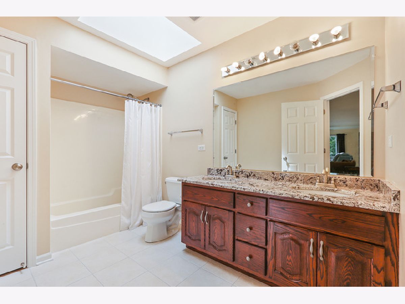
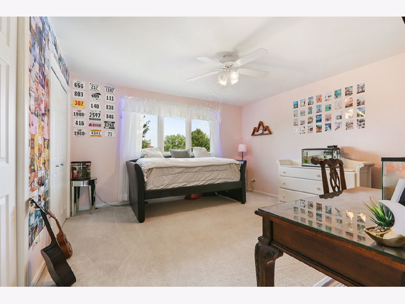
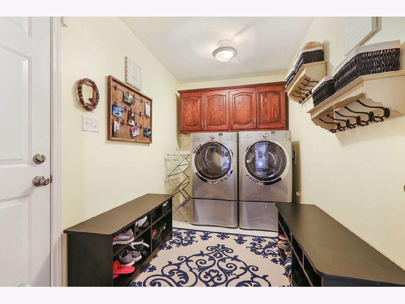
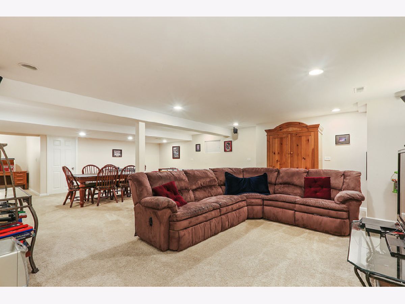
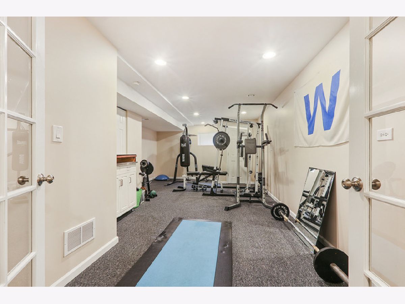
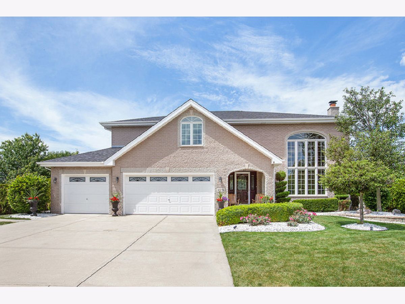
Room Specifics
Total Bedrooms: 5
Bedrooms Above Ground: 5
Bedrooms Below Ground: 0
Dimensions: —
Floor Type: Carpet
Dimensions: —
Floor Type: Carpet
Dimensions: —
Floor Type: Carpet
Dimensions: —
Floor Type: —
Full Bathrooms: 4
Bathroom Amenities: Whirlpool,Separate Shower,Steam Shower,Double Sink,Full Body Spray Shower
Bathroom in Basement: 0
Rooms: Bedroom 5,Recreation Room,Play Room,Storage,Loft,Exercise Room
Basement Description: Finished
Other Specifics
| 3 | |
| Concrete Perimeter | |
| Concrete | |
| Deck, Patio, Stamped Concrete Patio, Above Ground Pool, Storms/Screens | |
| Cul-De-Sac,Fenced Yard,Landscaped | |
| 237 X 242 X 135 X 58 | |
| Pull Down Stair | |
| Full | |
| Vaulted/Cathedral Ceilings, Hardwood Floors, First Floor Bedroom, In-Law Arrangement, First Floor Laundry, First Floor Full Bath | |
| Range, Microwave, Dishwasher, Refrigerator, Stainless Steel Appliance(s) | |
| Not in DB | |
| Park, Pool, Lake, Curbs, Sidewalks, Street Paved | |
| — | |
| — | |
| Wood Burning, Gas Starter |
Tax History
| Year | Property Taxes |
|---|---|
| 2020 | $11,268 |
Contact Agent
Nearby Similar Homes
Nearby Sold Comparables
Contact Agent
Listing Provided By
Coldwell Banker Real Estate Group

