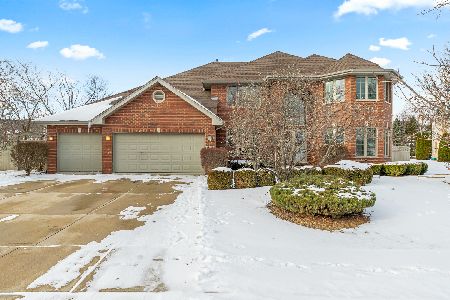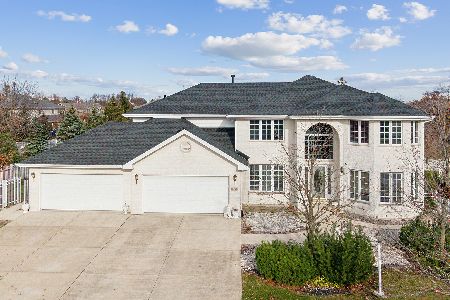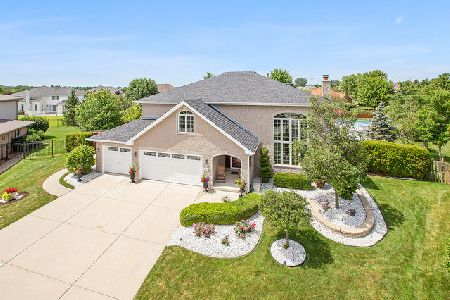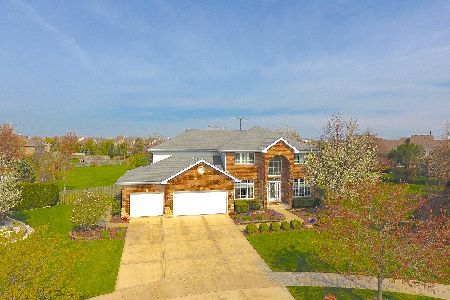10741 Crystal Creek Drive, Mokena, Illinois 60448
$580,000
|
Sold
|
|
| Status: | Closed |
| Sqft: | 4,951 |
| Cost/Sqft: | $116 |
| Beds: | 4 |
| Baths: | 3 |
| Year Built: | 2003 |
| Property Taxes: | $11,950 |
| Days On Market: | 1298 |
| Lot Size: | 0,00 |
Description
Great Price! Great Location! Recently updated and well maintained two-story traditional home with three car garage that features the main level with a large foyer upon entrance leading to the formal living room and dining room. An office that could easily be converted to a fifth bedroom if needed. Full updated bathroom and laundry room. Family room with cathedral ceilings, skylights, and fireplace. Breakfast room leading to a large brick paver patio adjoining kitchen with plenty of birch custom cabinets, granite countertops, and stainless steel appliances. The main floor hardwood floors were re-done and added on to in 2021. The second-floor loft overlooks the main entrance and the family room and contains four bedrooms and two full bathrooms, including the master bedroom with an oversized walk-in closet and large private bathroom. Full finished basement with plenty of space currently used as a workout room, 2nd family room, sitting room, media room, recreation room, and utility room with storage space. The backyard leads to 40 acres of bike/walking path. Nearby parks/playgrounds, convenient location just minutes from shopping, dining, entertaining, and interstate access.
Property Specifics
| Single Family | |
| — | |
| — | |
| 2003 | |
| — | |
| — | |
| No | |
| — |
| Will | |
| Crystal Creek | |
| — / Not Applicable | |
| — | |
| — | |
| — | |
| 11486020 | |
| 1909054290180000 |
Nearby Schools
| NAME: | DISTRICT: | DISTANCE: | |
|---|---|---|---|
|
Grade School
Mokena Elementary School |
159 | — | |
|
Middle School
Mokena Junior High School |
159 | Not in DB | |
|
High School
Lincoln-way Central High School |
210 | Not in DB | |
Property History
| DATE: | EVENT: | PRICE: | SOURCE: |
|---|---|---|---|
| 23 Sep, 2022 | Sold | $580,000 | MRED MLS |
| 11 Aug, 2022 | Under contract | $575,000 | MRED MLS |
| 8 Aug, 2022 | Listed for sale | $575,000 | MRED MLS |
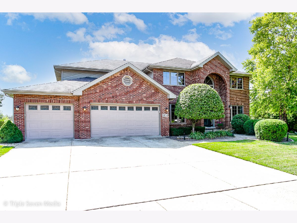
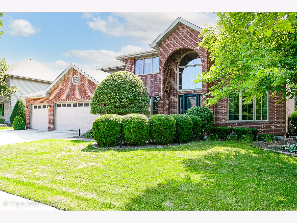
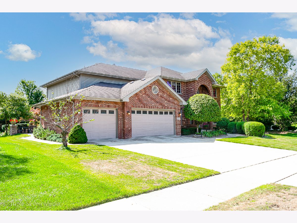
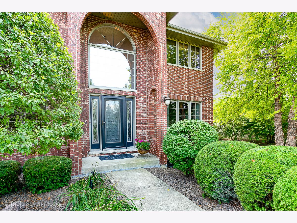
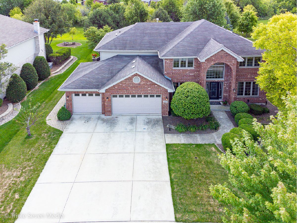
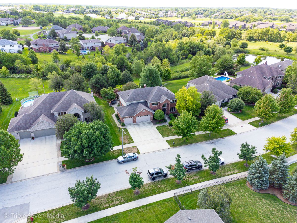
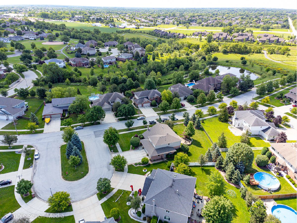
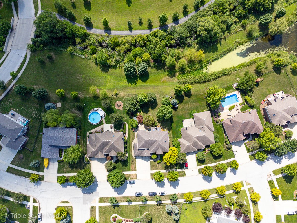
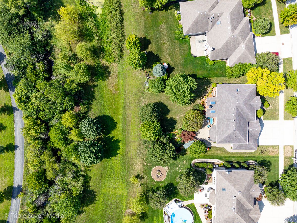
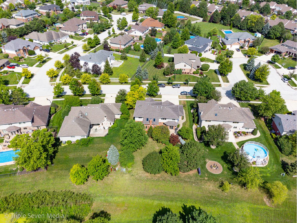
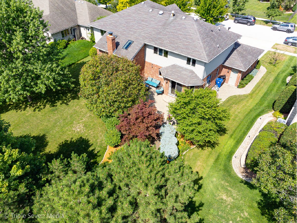
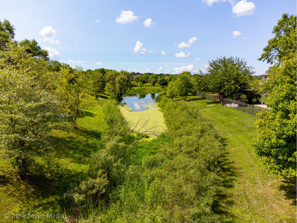
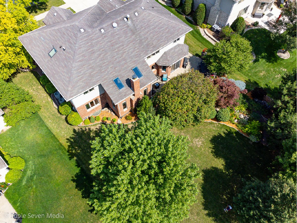
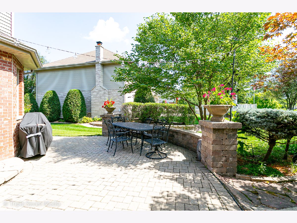
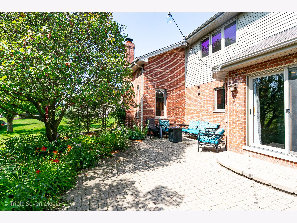
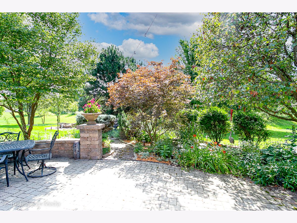
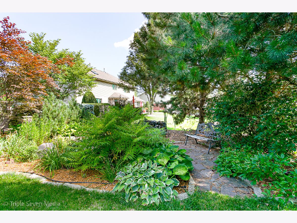
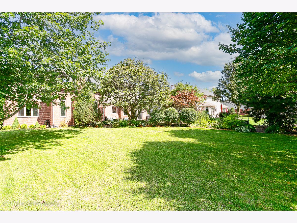
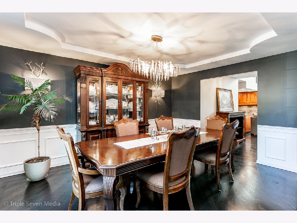
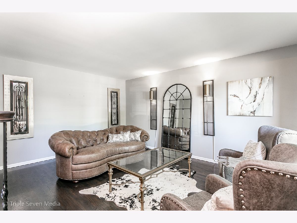
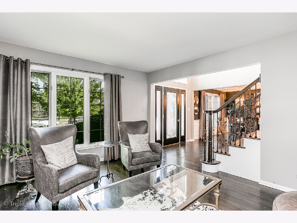
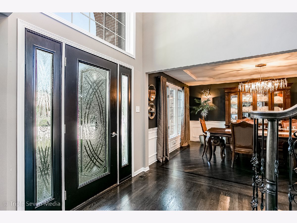
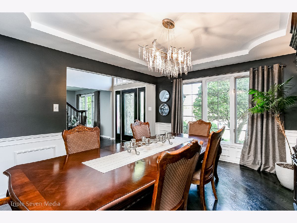
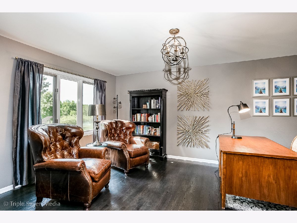
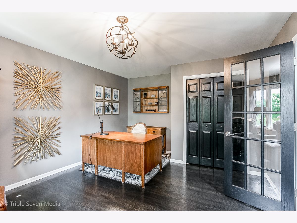
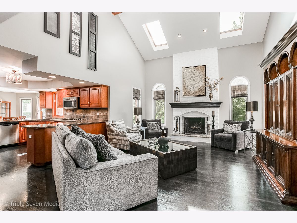
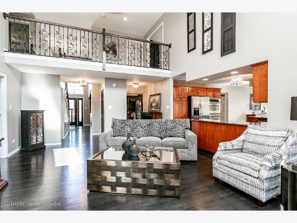
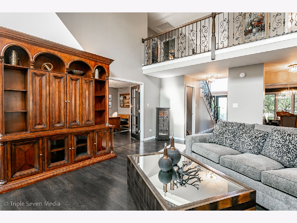
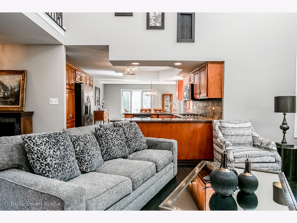
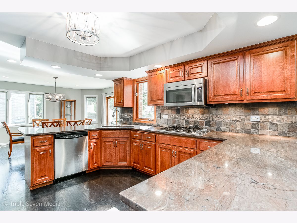
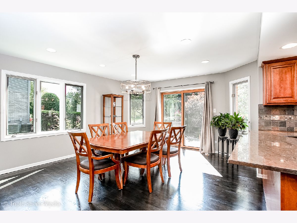
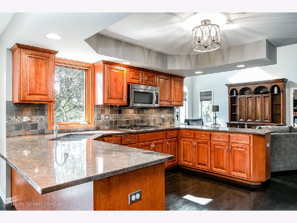
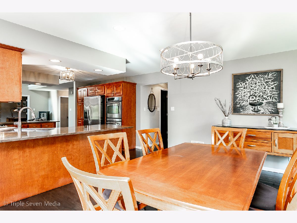
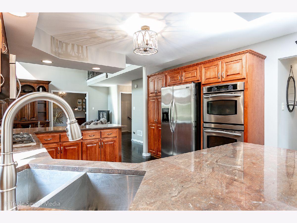
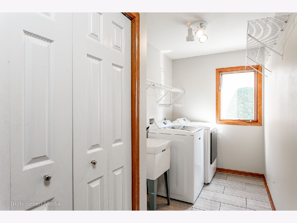
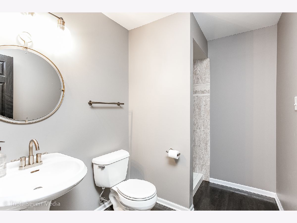
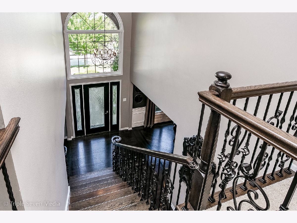
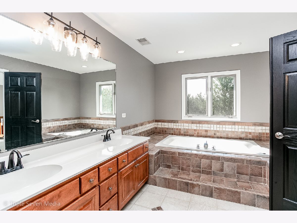
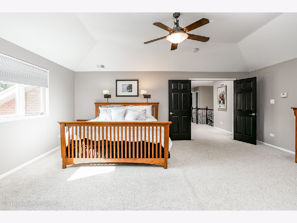
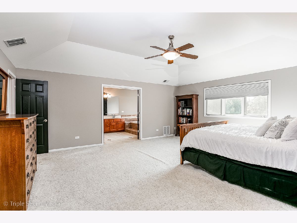
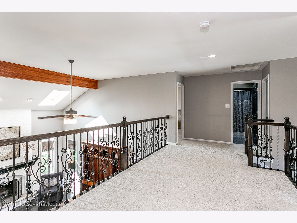
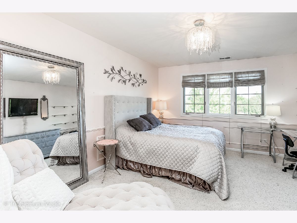
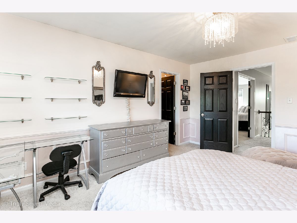
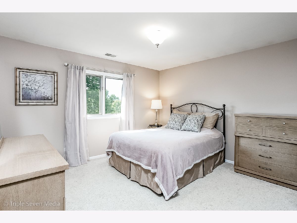
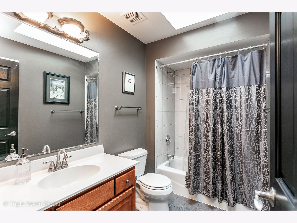
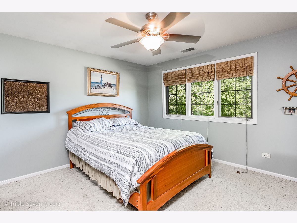
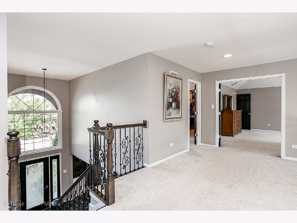
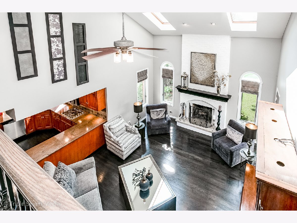
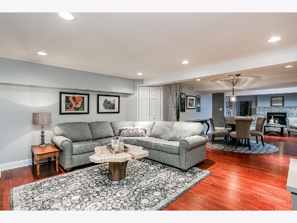
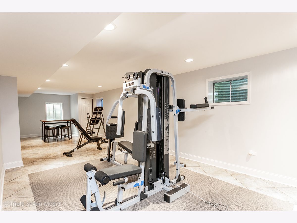
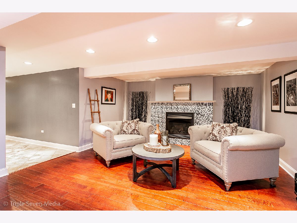
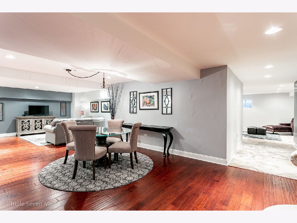
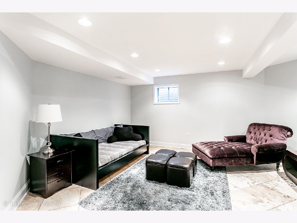
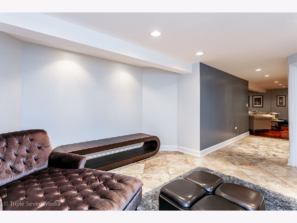
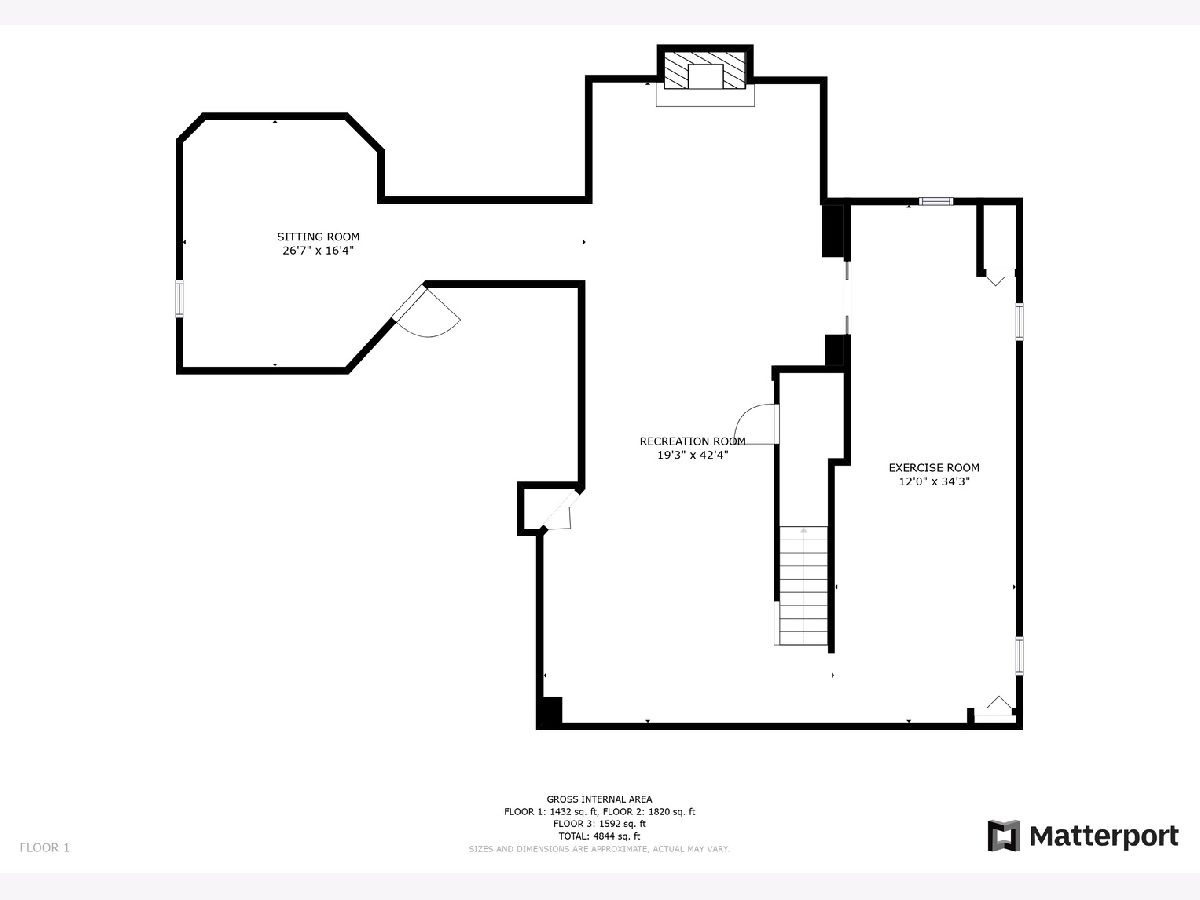
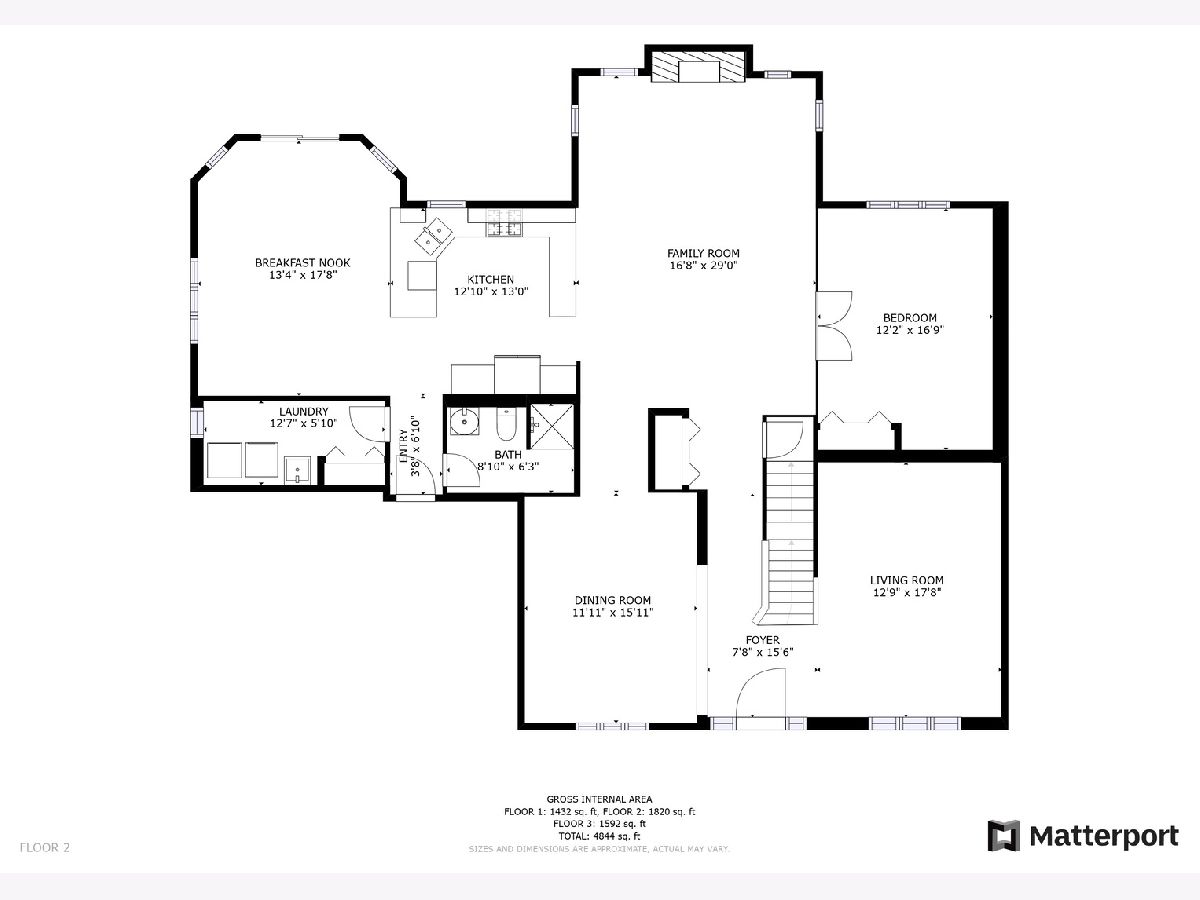
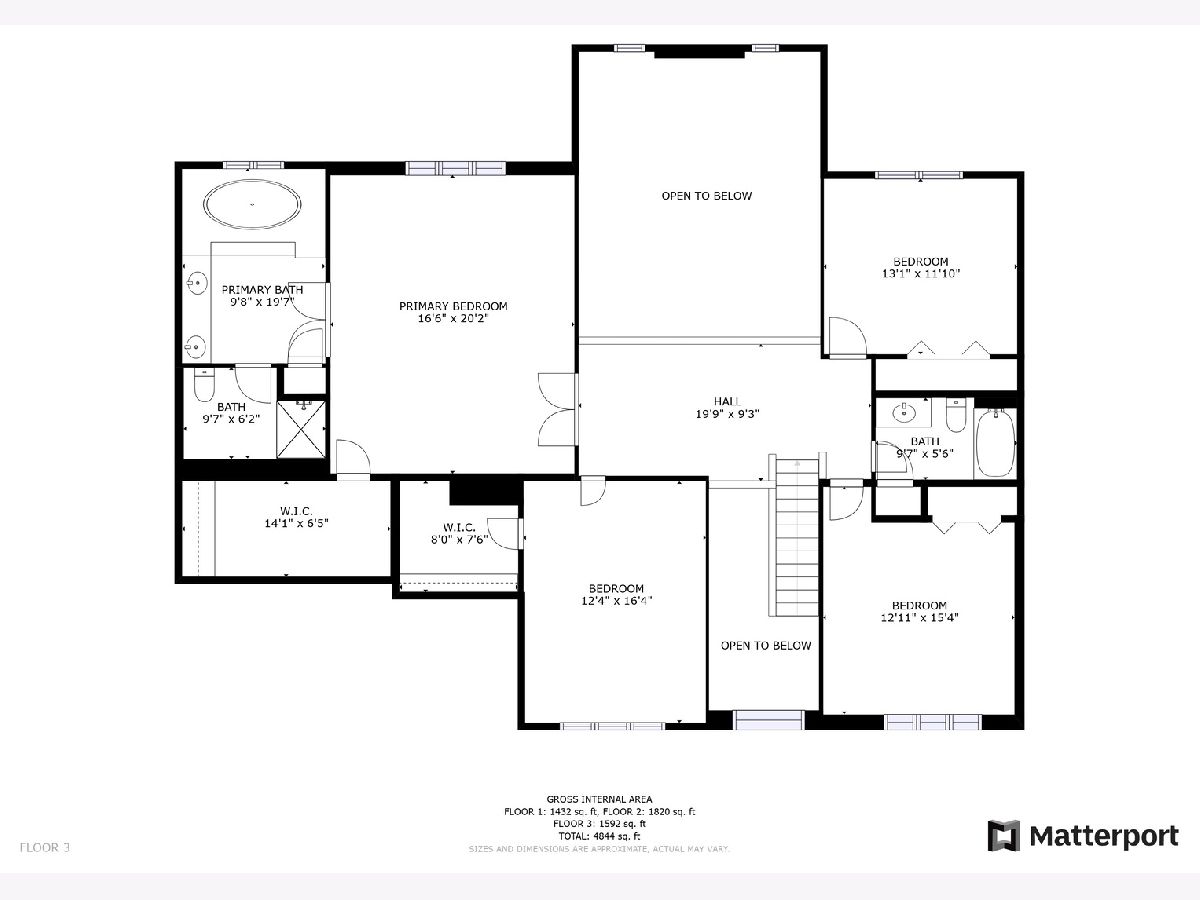
Room Specifics
Total Bedrooms: 4
Bedrooms Above Ground: 4
Bedrooms Below Ground: 0
Dimensions: —
Floor Type: —
Dimensions: —
Floor Type: —
Dimensions: —
Floor Type: —
Full Bathrooms: 3
Bathroom Amenities: Whirlpool,Separate Shower,Double Sink,Soaking Tub
Bathroom in Basement: 0
Rooms: —
Basement Description: Finished,Rec/Family Area,Storage Space
Other Specifics
| 3.5 | |
| — | |
| Concrete | |
| — | |
| — | |
| 20X74X137X85X142 | |
| Unfinished | |
| — | |
| — | |
| — | |
| Not in DB | |
| — | |
| — | |
| — | |
| — |
Tax History
| Year | Property Taxes |
|---|---|
| 2022 | $11,950 |
Contact Agent
Nearby Similar Homes
Nearby Sold Comparables
Contact Agent
Listing Provided By
Charles Rutenberg Realty

