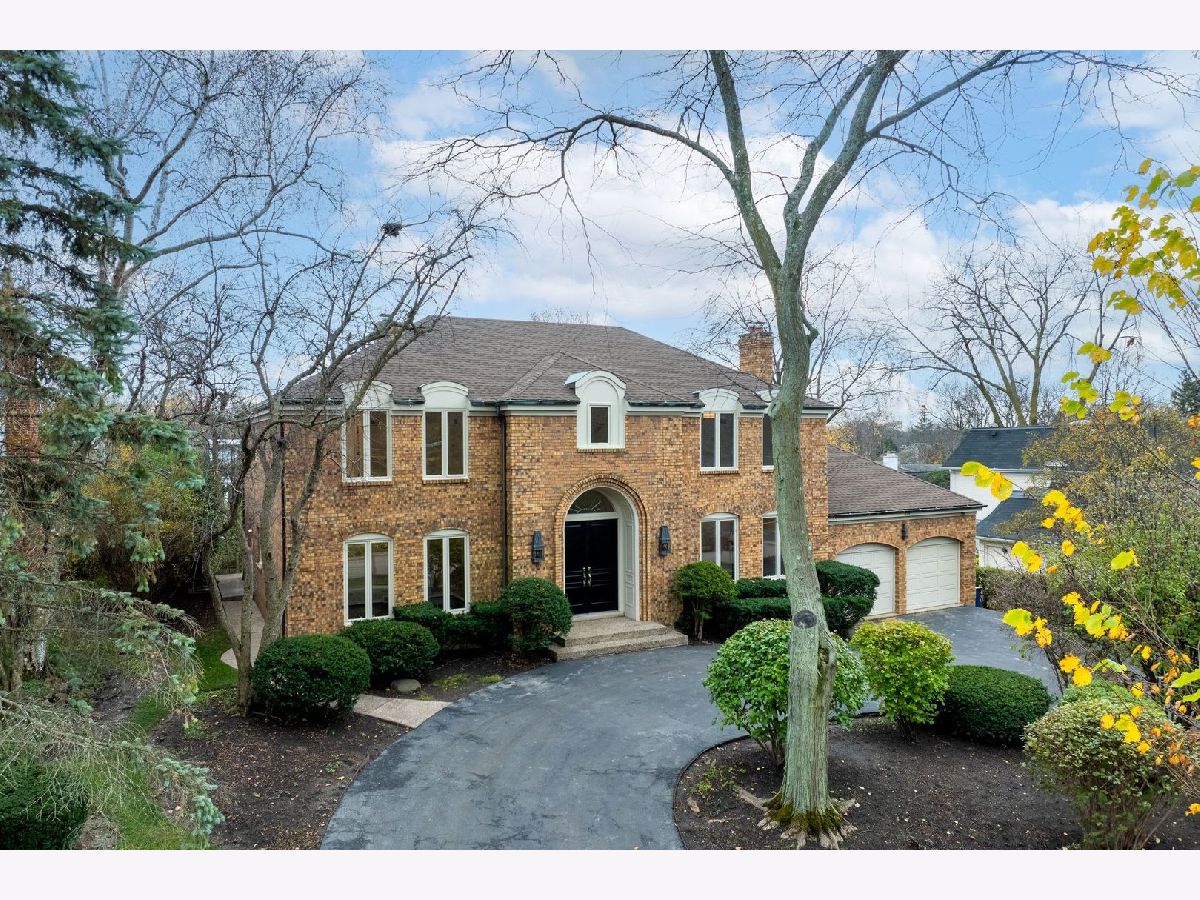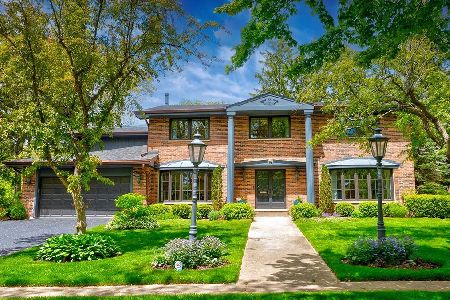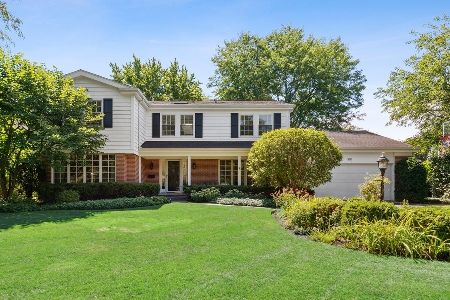1074 Carlyle Terrace, Highland Park, Illinois 60035
$1,525,000
|
Sold
|
|
| Status: | Closed |
| Sqft: | 4,205 |
| Cost/Sqft: | $403 |
| Beds: | 5 |
| Baths: | 5 |
| Year Built: | 1977 |
| Property Taxes: | $23,409 |
| Days On Market: | 392 |
| Lot Size: | 0,28 |
Description
Welcome to 1074 Carlyle Terrace, an elegantly remodeled brick home in coveted East Highland Park. Enter through a two-story foyer featuring marble floors and a striking grand staircase. The stunning chef's kitchen boasts high-end appliances, a custom hood, and an eat-in area, leading to a remodeled deck that overlooks the lush backyard. Perfect for family gatherings, the private dining room is conveniently located off the kitchen. The wood-paneled family room features a cozy fireplace, hidden wet bar and built-in bookshelves with sliding doors leading to the deck. The living room and custom built out mudroom with cubbies and storage complete the first floor. The second floor features the primary suite offering a spacious walk-in his-and-hers closet. An ensuite bedroom and two additional spacious bedrooms with updated hallway bath complete the second floor. The walk-out basement includes a full bedroom, bath, rec room and an abundance of unfinished storage space. Freshly painted throughout with new and refinished flooring on first floor and carpeting on second floor and basement. Ideally situated between downtown Highland Park and the Ravinia Business District, this home offers easy access to highways, restaurants, and shopping. Don't miss this exceptional opportunity.
Property Specifics
| Single Family | |
| — | |
| — | |
| 1977 | |
| — | |
| — | |
| No | |
| 0.28 |
| Lake | |
| — | |
| — / Not Applicable | |
| — | |
| — | |
| — | |
| 12207180 | |
| 16264120030000 |
Nearby Schools
| NAME: | DISTRICT: | DISTANCE: | |
|---|---|---|---|
|
Grade School
Ravinia Elementary School |
112 | — | |
|
Middle School
Edgewood Middle School |
112 | Not in DB | |
|
High School
Highland Park High School |
113 | Not in DB | |
Property History
| DATE: | EVENT: | PRICE: | SOURCE: |
|---|---|---|---|
| 10 Jan, 2025 | Sold | $1,525,000 | MRED MLS |
| 18 Nov, 2024 | Under contract | $1,695,000 | MRED MLS |
| 15 Nov, 2024 | Listed for sale | $1,695,000 | MRED MLS |































Room Specifics
Total Bedrooms: 5
Bedrooms Above Ground: 5
Bedrooms Below Ground: 0
Dimensions: —
Floor Type: —
Dimensions: —
Floor Type: —
Dimensions: —
Floor Type: —
Dimensions: —
Floor Type: —
Full Bathrooms: 5
Bathroom Amenities: Separate Shower,Double Sink
Bathroom in Basement: 1
Rooms: —
Basement Description: Finished
Other Specifics
| 2 | |
| — | |
| Asphalt | |
| — | |
| — | |
| 12196 | |
| — | |
| — | |
| — | |
| — | |
| Not in DB | |
| — | |
| — | |
| — | |
| — |
Tax History
| Year | Property Taxes |
|---|---|
| 2025 | $23,409 |
Contact Agent
Nearby Sold Comparables
Contact Agent
Listing Provided By
Compass






