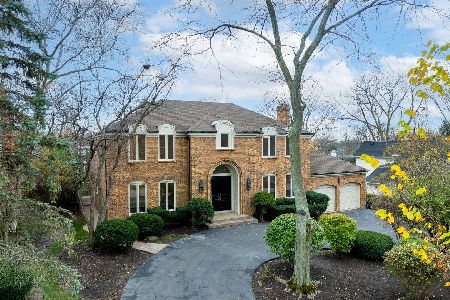910 Dryden Lane, Highland Park, Illinois 60035
$1,410,000
|
Sold
|
|
| Status: | Closed |
| Sqft: | 3,516 |
| Cost/Sqft: | $424 |
| Beds: | 4 |
| Baths: | 4 |
| Year Built: | 1970 |
| Property Taxes: | $20,400 |
| Days On Market: | 254 |
| Lot Size: | 0,27 |
Description
Welcome to this beautifully maintained and thoughtfully updated two story Colonial in one of Highland Park's most desirable neighborhoods! Built in 1970, this sun-filled home has been lovingly improved over the past 23 years, offering a perfect blend of classic design and modern convenience. Step inside to a gracious center entry that opens to a spacious and seamless floor plan. The main level features an entertainment sized living room, separate dining room, updated powder room, and inviting family room with a fireplace and new marble mantle. The remodeled eat-in kitchen is a chef's dream, boasting white cabinetry, Vermont Danby marble counters, stainless steel appliances, and ample space for gathering. A convenient mudroom off the kitchen, with great closet and additional pantry space, provides access to the 2.5 car garage and rear yard. Upstairs, the expansive primary suite offers great closet space and an updated ensuite bath (2010). Three additional generously sized bedrooms and a newly remodeled full bath (2024) complete the 2nd floor. The finished lower level features an office (or 5th bedroom), full updated bath (2022), spacious rec room, laundry room, and additional storage space. Other highlights include beautiful hardwood floors, new Pella windows on the first and second floors (replaced 2005-2012), and updated mechanicals over the past five years. (See improvement list under additional information). Situated on an exquisitely landscaped lot with a large backyard and patio- perfect for outdoor entertaining- this move-in-ready home is the perfect place to create lasting memories!
Property Specifics
| Single Family | |
| — | |
| — | |
| 1970 | |
| — | |
| — | |
| No | |
| 0.27 |
| Lake | |
| — | |
| 0 / Not Applicable | |
| — | |
| — | |
| — | |
| 12311532 | |
| 16264140020000 |
Nearby Schools
| NAME: | DISTRICT: | DISTANCE: | |
|---|---|---|---|
|
Grade School
Ravinia Elementary School |
112 | — | |
|
Middle School
Edgewood Middle School |
112 | Not in DB | |
|
High School
Highland Park High School |
113 | Not in DB | |
Property History
| DATE: | EVENT: | PRICE: | SOURCE: |
|---|---|---|---|
| 2 Jun, 2025 | Sold | $1,410,000 | MRED MLS |
| 14 Apr, 2025 | Under contract | $1,490,000 | MRED MLS |
| 3 Apr, 2025 | Listed for sale | $1,490,000 | MRED MLS |







































Room Specifics
Total Bedrooms: 5
Bedrooms Above Ground: 4
Bedrooms Below Ground: 1
Dimensions: —
Floor Type: —
Dimensions: —
Floor Type: —
Dimensions: —
Floor Type: —
Dimensions: —
Floor Type: —
Full Bathrooms: 4
Bathroom Amenities: Whirlpool,Separate Shower,Steam Shower,Double Sink
Bathroom in Basement: 1
Rooms: —
Basement Description: —
Other Specifics
| 2 | |
| — | |
| — | |
| — | |
| — | |
| 90X132 | |
| — | |
| — | |
| — | |
| — | |
| Not in DB | |
| — | |
| — | |
| — | |
| — |
Tax History
| Year | Property Taxes |
|---|---|
| 2025 | $20,400 |
Contact Agent
Nearby Sold Comparables
Contact Agent
Listing Provided By
@properties Christie's International Real Estate





