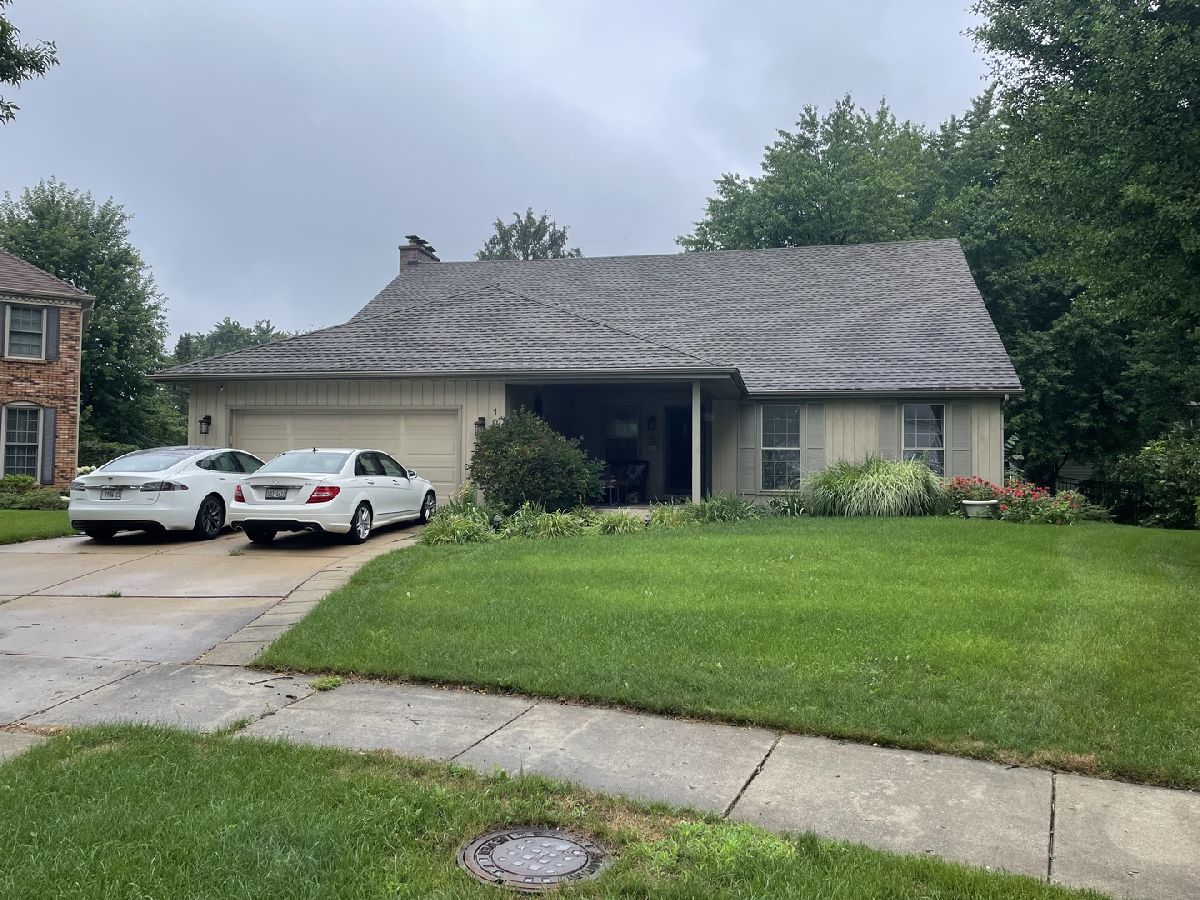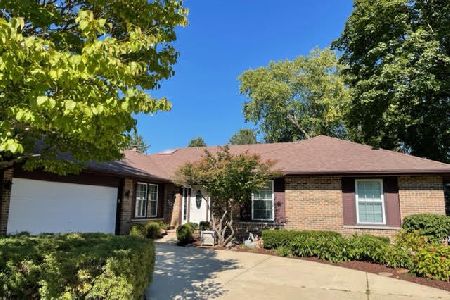1074 Challdon Court, Naperville, Illinois 60540
$520,000
|
Sold
|
|
| Status: | Closed |
| Sqft: | 2,809 |
| Cost/Sqft: | $178 |
| Beds: | 4 |
| Baths: | 4 |
| Year Built: | 1976 |
| Property Taxes: | $11,147 |
| Days On Market: | 20513 |
| Lot Size: | 0,25 |
Description
Welcome to this beautiful North Naperville home in the highly sought-after Hobson Village neighborhood. This home sits on a cozy and quiet cul-de-sac. As you approach the home, you see a lovely covered front porch that leads to a spacious foyer. Beautifully updated kitchen with Silestone counters, stainless-steel appliances, and hardwood flooring throughout the first floor. With a first-floor fireplace and exposed wooden beams, you will feel cozy in your new family room. The second floor boasts 4 bedrooms including a massive master suite with vaulted ceilings, fireplace, walk-in closet and a full bath with heated floors. The lower level hosts a tremendous in-law suite with a full kitchen, private bath, a large living space and a private entrance. As you step outside to the backyard, you walk out to your new oasis with a gorgeous in-ground pool and a large deck that is perfect for entertaining. Just a short drive to Downtown Naperville, the Metra and your District 203 schools! Don't miss out on your new home.
Property Specifics
| Single Family | |
| — | |
| Cape Cod | |
| 1976 | |
| Full | |
| — | |
| No | |
| 0.25 |
| Du Page | |
| Hobson Village | |
| 110 / Annual | |
| Other | |
| Lake Michigan | |
| Public Sewer | |
| 11153995 | |
| 0819410014 |
Nearby Schools
| NAME: | DISTRICT: | DISTANCE: | |
|---|---|---|---|
|
Grade School
Prairie Elementary School |
203 | — | |
|
Middle School
Washington Junior High School |
203 | Not in DB | |
|
High School
Naperville North High School |
203 | Not in DB | |
Property History
| DATE: | EVENT: | PRICE: | SOURCE: |
|---|---|---|---|
| 15 Sep, 2021 | Sold | $520,000 | MRED MLS |
| 17 Jul, 2021 | Under contract | $499,900 | MRED MLS |
| — | Listed for sale | $499,900 | MRED MLS |

Room Specifics
Total Bedrooms: 5
Bedrooms Above Ground: 4
Bedrooms Below Ground: 1
Dimensions: —
Floor Type: Carpet
Dimensions: —
Floor Type: Carpet
Dimensions: —
Floor Type: Carpet
Dimensions: —
Floor Type: —
Full Bathrooms: 4
Bathroom Amenities: Double Sink
Bathroom in Basement: 1
Rooms: Eating Area,Office,Foyer,Bedroom 5,Kitchen
Basement Description: Finished
Other Specifics
| 2.5 | |
| Concrete Perimeter | |
| Concrete | |
| Deck, Porch, In Ground Pool | |
| Cul-De-Sac | |
| 137 X 114 X 25 X 17 X 161 | |
| Unfinished | |
| Full | |
| Vaulted/Cathedral Ceilings, Skylight(s), Hardwood Floors, Heated Floors, First Floor Laundry | |
| Range, Microwave, Dishwasher, Refrigerator, Washer, Dryer, Disposal, Stainless Steel Appliance(s) | |
| Not in DB | |
| Tennis Court(s), Curbs, Sidewalks, Street Lights, Street Paved | |
| — | |
| — | |
| Gas Log, Gas Starter |
Tax History
| Year | Property Taxes |
|---|---|
| 2021 | $11,147 |
Contact Agent
Nearby Similar Homes
Nearby Sold Comparables
Contact Agent
Listing Provided By
Worth Clark Realty











