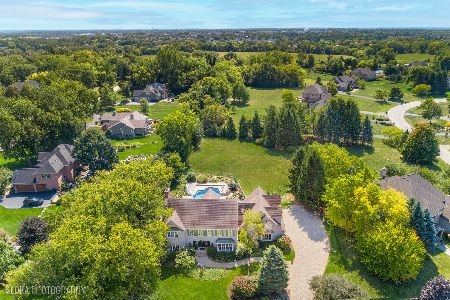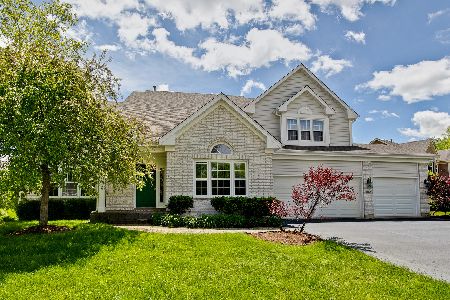1074 Omalley Court, Lake Zurich, Illinois 60047
$580,000
|
Sold
|
|
| Status: | Closed |
| Sqft: | 4,686 |
| Cost/Sqft: | $128 |
| Beds: | 5 |
| Baths: | 4 |
| Year Built: | 1998 |
| Property Taxes: | $17,641 |
| Days On Market: | 2410 |
| Lot Size: | 0,45 |
Description
Beautiful & expansive home in a private cul-de-sac location with Lake Zurich schools. Dramatic property with incredible finishes & a functional elegance that is unmatched. Home features a classic yet comfortable layout that's ideal for every lifestyle. Enter a dramatic 2-story foyer, custom moldings, rich hardwood floors, formal living room with fireplace, oversized dining room, study with French doors & huge laundry room! Relax in your family room with volume ceilings & fireplace or enjoy the sunroom with hot tub & fireplace. Dreamy kitchen with granite counters, ENORMOUS entertainer's island with cook-top & breakfast bar, SS appliances, ample cabinet space, under cabinet light & an eating area with fireplace & access to patio. Master bed has vaulted ceiling, WIC & master bath with dual sinks, jet tub & separate shower. Full, finished basement has a rec room, wet bar, home theater, playroom, exercise room, bonus room & full bath. Lovely fenced- in yard with wrap-around patio & more!
Property Specifics
| Single Family | |
| — | |
| — | |
| 1998 | |
| Full | |
| HARDEN | |
| No | |
| 0.45 |
| Lake | |
| Wicklow Estates | |
| 365 / Annual | |
| Lawn Care,Snow Removal | |
| Public | |
| Public Sewer | |
| 10424716 | |
| 14093050060000 |
Nearby Schools
| NAME: | DISTRICT: | DISTANCE: | |
|---|---|---|---|
|
Grade School
Spencer Loomis Elementary School |
95 | — | |
|
Middle School
Lake Zurich Middle - N Campus |
95 | Not in DB | |
|
High School
Lake Zurich High School |
95 | Not in DB | |
Property History
| DATE: | EVENT: | PRICE: | SOURCE: |
|---|---|---|---|
| 16 Aug, 2019 | Sold | $580,000 | MRED MLS |
| 6 Jul, 2019 | Under contract | $599,000 | MRED MLS |
| 20 Jun, 2019 | Listed for sale | $599,000 | MRED MLS |
Room Specifics
Total Bedrooms: 5
Bedrooms Above Ground: 5
Bedrooms Below Ground: 0
Dimensions: —
Floor Type: Carpet
Dimensions: —
Floor Type: Carpet
Dimensions: —
Floor Type: Carpet
Dimensions: —
Floor Type: —
Full Bathrooms: 4
Bathroom Amenities: Whirlpool,Separate Shower,Double Sink
Bathroom in Basement: 1
Rooms: Bonus Room,Bedroom 5,Eating Area,Exercise Room,Foyer,Office,Pantry,Play Room,Recreation Room,Heated Sun Room,Walk In Closet
Basement Description: Finished
Other Specifics
| 3.5 | |
| Concrete Perimeter | |
| Asphalt | |
| Brick Paver Patio, Storms/Screens | |
| Cul-De-Sac,Fenced Yard,Landscaped | |
| 30X31X165X237X20X131 | |
| — | |
| Full | |
| Vaulted/Cathedral Ceilings, Hot Tub, Bar-Wet, Hardwood Floors, First Floor Laundry, First Floor Full Bath | |
| Microwave, Dishwasher, Refrigerator, Washer, Dryer, Disposal, Stainless Steel Appliance(s), Cooktop, Built-In Oven | |
| Not in DB | |
| Sidewalks, Street Lights, Street Paved | |
| — | |
| — | |
| Attached Fireplace Doors/Screen, Gas Log, Gas Starter |
Tax History
| Year | Property Taxes |
|---|---|
| 2019 | $17,641 |
Contact Agent
Nearby Similar Homes
Nearby Sold Comparables
Contact Agent
Listing Provided By
Keller Williams Realty Partners, LLC






