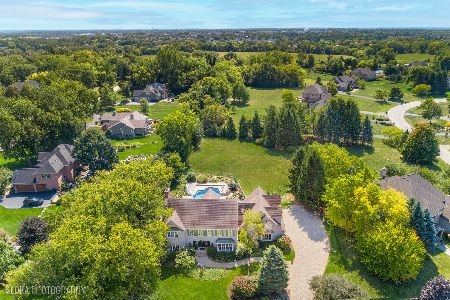1165 Omalley Drive, Lake Zurich, Illinois 60047
$475,000
|
Sold
|
|
| Status: | Closed |
| Sqft: | 3,166 |
| Cost/Sqft: | $158 |
| Beds: | 4 |
| Baths: | 4 |
| Year Built: | 1996 |
| Property Taxes: | $13,390 |
| Days On Market: | 2110 |
| Lot Size: | 0,36 |
Description
Stunning home situated in sought after Lake Zurich HS district! Beautiful lot on a quiet street offering great curb appeal w/ gorgeous landscaping. 2-story foyer greets you w/ new chandelier & gleaming hardwood floors throughout! Open living room presents cathedral ceilings & flows effortlessly to dining room. Gourmet kitchen highlights granite countertops, abundant cabinet space, double-oven, built-in desk space & spacious eating area. Sunken family room boasts fireplace & oversized patio doors to deck w/ panoramic views of yard. Enter through double-French doors to private office w/ cathedral ceilings. 2nd floor master suite features cathedral ceilings, sitting nook & ensuite w/ WIC, soaking tub & his&her vanities. 3 additional bedrooms & shared bath w/ soaking tub & separate shower adorn 2nd floor. Endless finished basement offers brand new carpet, 5th bedroom, full bath & large recreational area, perfect for having guests over. Enjoy the outdoors in your spacious yard & deck!
Property Specifics
| Single Family | |
| — | |
| — | |
| 1996 | |
| Full,English | |
| — | |
| No | |
| 0.36 |
| Lake | |
| Wicklow Estates | |
| 0 / Not Applicable | |
| None | |
| Public | |
| Public Sewer | |
| 10690338 | |
| 14093020500000 |
Nearby Schools
| NAME: | DISTRICT: | DISTANCE: | |
|---|---|---|---|
|
Grade School
Spencer Loomis Elementary School |
95 | — | |
|
Middle School
Lake Zurich Middle - N Campus |
95 | Not in DB | |
|
High School
Lake Zurich High School |
95 | Not in DB | |
Property History
| DATE: | EVENT: | PRICE: | SOURCE: |
|---|---|---|---|
| 20 Mar, 2017 | Under contract | $0 | MRED MLS |
| 20 Mar, 2017 | Listed for sale | $0 | MRED MLS |
| 4 Jun, 2020 | Sold | $475,000 | MRED MLS |
| 30 Apr, 2020 | Under contract | $499,000 | MRED MLS |
| 15 Apr, 2020 | Listed for sale | $499,000 | MRED MLS |
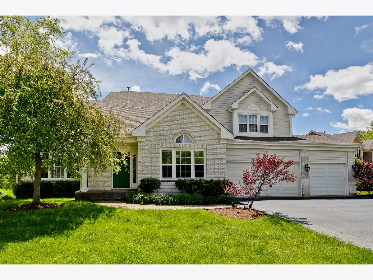
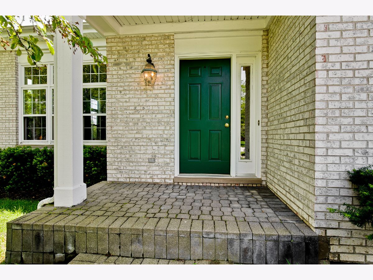
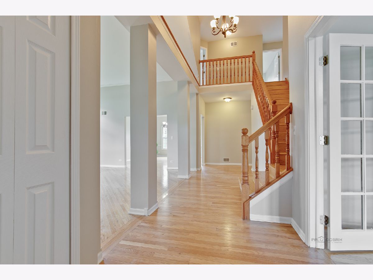
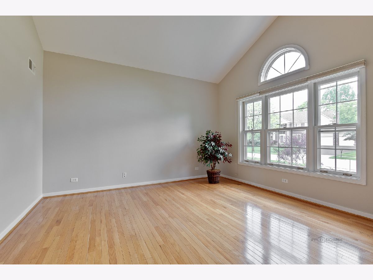
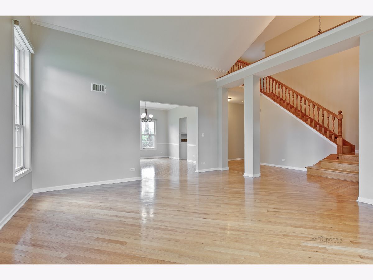
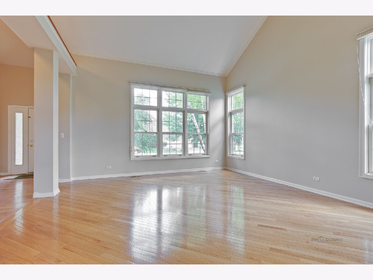
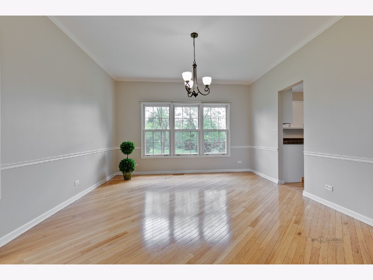
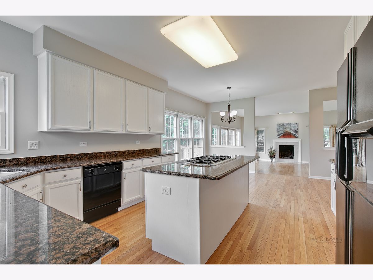
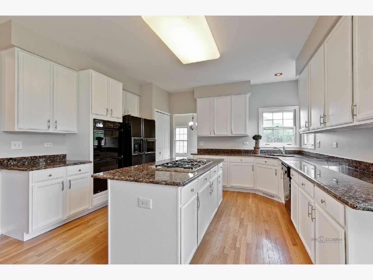
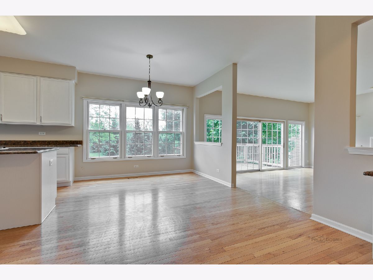
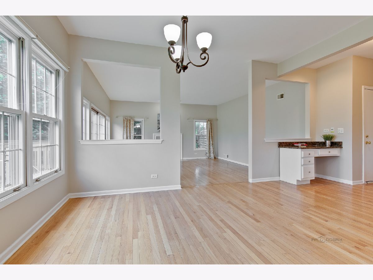
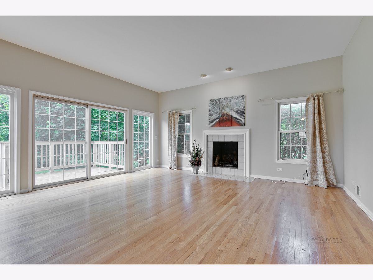
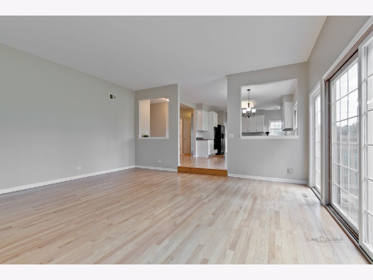
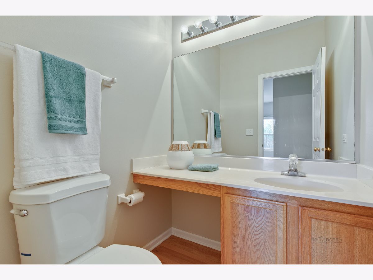
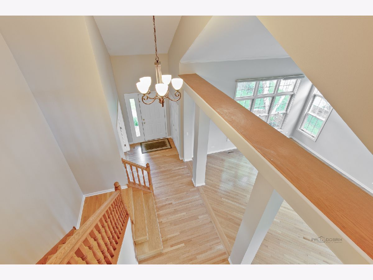
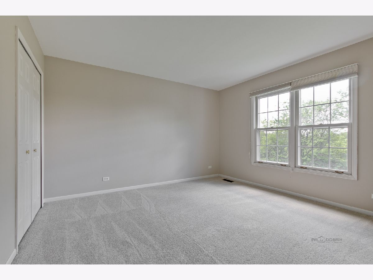
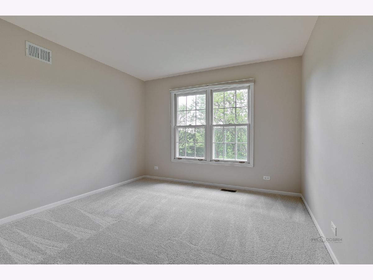
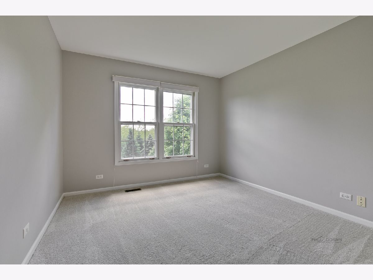
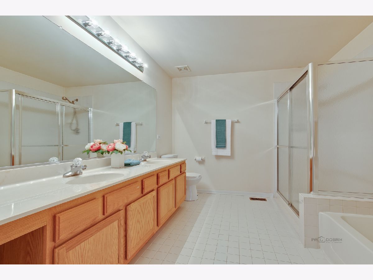
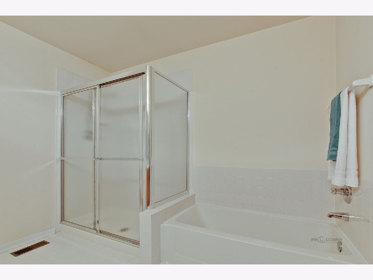
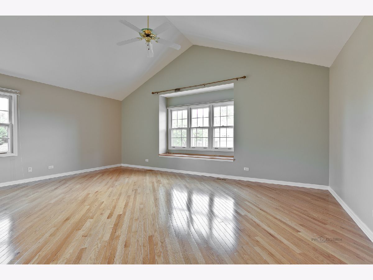
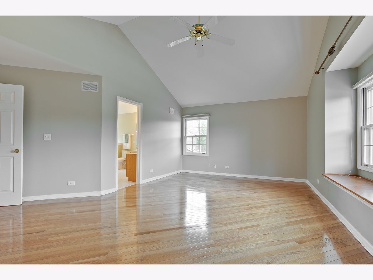
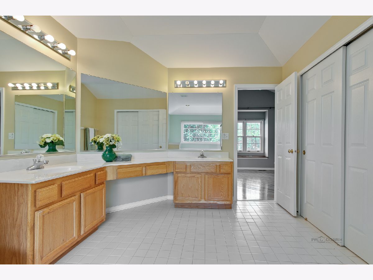
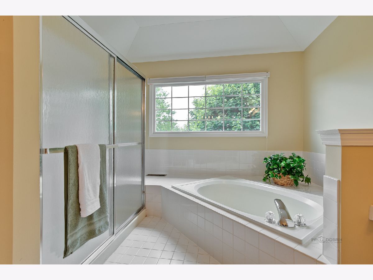
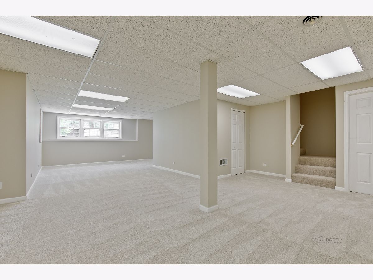
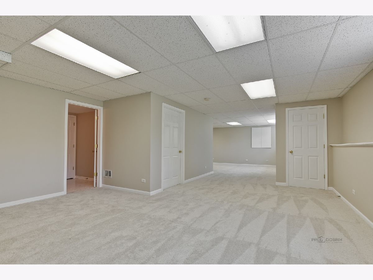
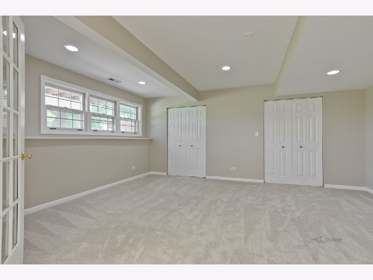
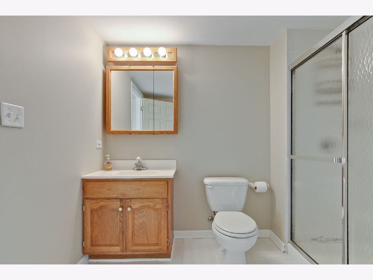
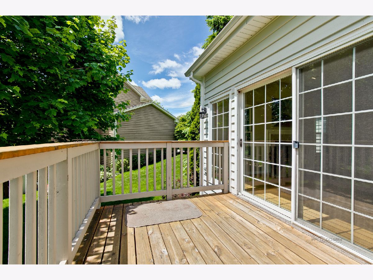
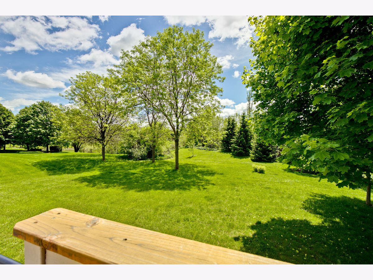
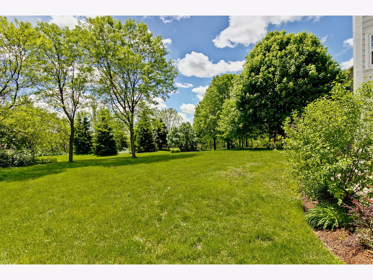
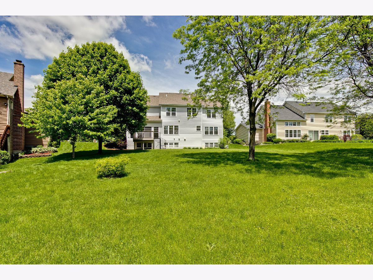
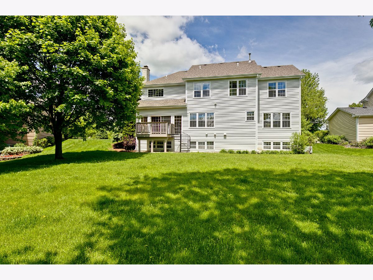
Room Specifics
Total Bedrooms: 5
Bedrooms Above Ground: 4
Bedrooms Below Ground: 1
Dimensions: —
Floor Type: Carpet
Dimensions: —
Floor Type: Carpet
Dimensions: —
Floor Type: Carpet
Dimensions: —
Floor Type: —
Full Bathrooms: 4
Bathroom Amenities: Separate Shower,Double Sink,Soaking Tub
Bathroom in Basement: 1
Rooms: Bedroom 5,Eating Area,Office,Recreation Room,Play Room,Foyer
Basement Description: Finished
Other Specifics
| 3 | |
| — | |
| Asphalt | |
| Deck, Storms/Screens, Invisible Fence | |
| Landscaped | |
| 89X168X89X168 | |
| — | |
| Full | |
| Vaulted/Cathedral Ceilings, Hardwood Floors, First Floor Laundry, Walk-In Closet(s) | |
| Double Oven, Dishwasher, Refrigerator, Washer, Dryer, Disposal, Cooktop | |
| Not in DB | |
| — | |
| — | |
| — | |
| Attached Fireplace Doors/Screen, Gas Log, Gas Starter |
Tax History
| Year | Property Taxes |
|---|---|
| 2020 | $13,390 |
Contact Agent
Nearby Similar Homes
Nearby Sold Comparables
Contact Agent
Listing Provided By
RE/MAX Top Performers

