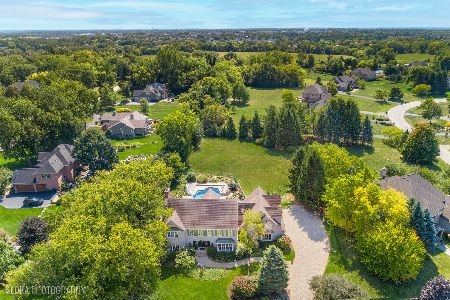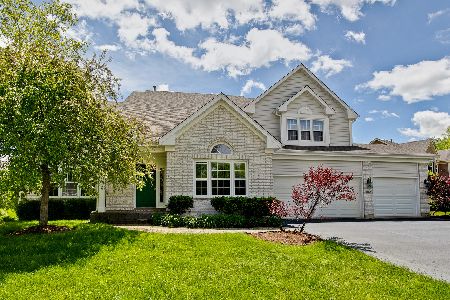1075 Omalley Drive, Lake Zurich, Illinois 60047
$500,000
|
Sold
|
|
| Status: | Closed |
| Sqft: | 3,309 |
| Cost/Sqft: | $159 |
| Beds: | 4 |
| Baths: | 4 |
| Year Built: | 1999 |
| Property Taxes: | $13,156 |
| Days On Market: | 2179 |
| Lot Size: | 0,00 |
Description
Incredible opportunity in Lake Zurich with this Beautiful 5 bedroom home that has so much natural light in every room with all of the windows and 2 story rooms throughout the first floor. This Albert model in Wicklow Estates boasts a first floor master suite and 3 bedrooms up. The incredible open kitchen has 2 islands as well as a large eating area. The full finished walkout basement adds another 2,000 sq feet of fun living space with a game room, parlor, 5th bedroom and enormous rec room for all of your family gatherings. The tight-knit neighborhood has regular block parties and holiday-get togethers. Located so close to the schools, shopping and downtown Lake Zurich, this is the ultimate destination for you. The home is so perfect you may never need to move again!
Property Specifics
| Single Family | |
| — | |
| Traditional | |
| 1999 | |
| Full,Walkout | |
| ALBERT | |
| No | |
| — |
| Lake | |
| Wicklow Estates | |
| 370 / Annual | |
| Insurance,Other | |
| Lake Michigan,Public | |
| Public Sewer | |
| 10610491 | |
| 14093020600000 |
Nearby Schools
| NAME: | DISTRICT: | DISTANCE: | |
|---|---|---|---|
|
Grade School
May Whitney Elementary School |
95 | — | |
|
Middle School
Lake Zurich Middle - N Campus |
95 | Not in DB | |
|
High School
Lake Zurich High School |
95 | Not in DB | |
Property History
| DATE: | EVENT: | PRICE: | SOURCE: |
|---|---|---|---|
| 18 Jun, 2020 | Sold | $500,000 | MRED MLS |
| 5 May, 2020 | Under contract | $525,000 | MRED MLS |
| — | Last price change | $550,000 | MRED MLS |
| 6 Feb, 2020 | Listed for sale | $550,000 | MRED MLS |
Room Specifics
Total Bedrooms: 5
Bedrooms Above Ground: 4
Bedrooms Below Ground: 1
Dimensions: —
Floor Type: Carpet
Dimensions: —
Floor Type: Carpet
Dimensions: —
Floor Type: Carpet
Dimensions: —
Floor Type: —
Full Bathrooms: 4
Bathroom Amenities: Separate Shower,Double Sink,Soaking Tub
Bathroom in Basement: 1
Rooms: Bedroom 5,Eating Area,Office,Loft,Recreation Room,Game Room,Foyer
Basement Description: Finished,Exterior Access
Other Specifics
| 3 | |
| — | |
| Asphalt | |
| Deck | |
| Wetlands adjacent | |
| 120X163X81X175 | |
| — | |
| Full | |
| Vaulted/Cathedral Ceilings, Hardwood Floors, First Floor Bedroom, First Floor Laundry, First Floor Full Bath, Walk-In Closet(s) | |
| Double Oven, Dishwasher, Refrigerator, Washer, Dryer, Disposal, Cooktop | |
| Not in DB | |
| Curbs, Sidewalks, Street Lights, Street Paved | |
| — | |
| — | |
| Double Sided, Attached Fireplace Doors/Screen, Gas Starter |
Tax History
| Year | Property Taxes |
|---|---|
| 2020 | $13,156 |
Contact Agent
Nearby Similar Homes
Nearby Sold Comparables
Contact Agent
Listing Provided By
Berkshire Hathaway HomeServices Chicago





