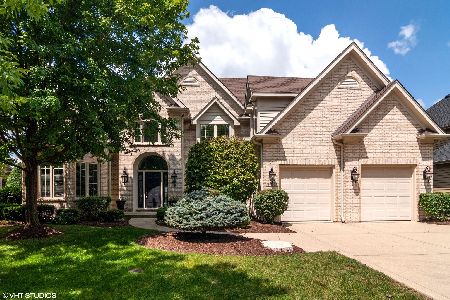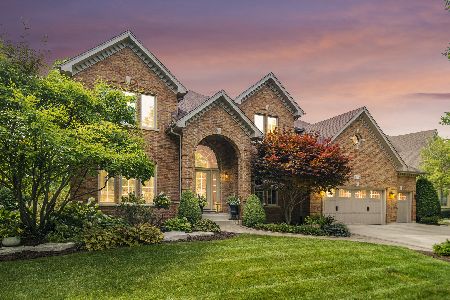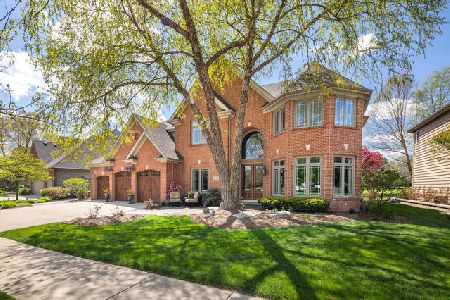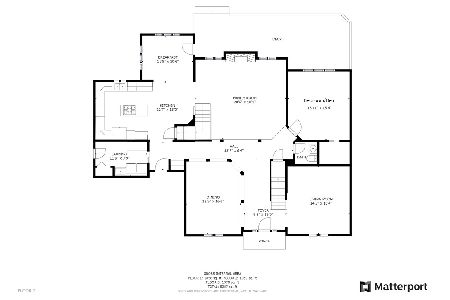1084 Chadwick Court, Aurora, Illinois 60502
$700,000
|
Sold
|
|
| Status: | Closed |
| Sqft: | 4,253 |
| Cost/Sqft: | $176 |
| Beds: | 5 |
| Baths: | 6 |
| Year Built: | 1998 |
| Property Taxes: | $17,743 |
| Days On Market: | 5285 |
| Lot Size: | 0,00 |
Description
*SPECTACULAR* 5 BR, 5.1 BATH STONEBRIDGE home w/ AMAZING GOLF COURSE VIEWS!*~Almost 5400 SQ FT of LIVING SPACE w/ FIN BSMT~SPACIOUS & INVITING w/ LUXURY moldings & CUSTOM DETAILS~1ST FLOOR MSTR w/CERAMIC bath & FP, GOURMET KITCHEN open to FAMILY/HEARTH ROOM~2 STORY LIV RM w/ WALL OF WINDOWS & FP~4TH BR W/ LOFT~5TH BR is HUGE SUITE~WALK to schools~Chosen to be a SHOWCASE HOME for Naperville Cup of Cheer HOME TOUR~WOW!
Property Specifics
| Single Family | |
| — | |
| Traditional | |
| 1998 | |
| Full | |
| — | |
| No | |
| — |
| Du Page | |
| Stonebridge | |
| 72 / Monthly | |
| Insurance,Security | |
| Lake Michigan,Public | |
| Public Sewer | |
| 07872198 | |
| 0718204022 |
Nearby Schools
| NAME: | DISTRICT: | DISTANCE: | |
|---|---|---|---|
|
Grade School
Brooks Elementary School |
204 | — | |
|
Middle School
Granger Middle School |
204 | Not in DB | |
|
High School
Metea Valley High School |
204 | Not in DB | |
Property History
| DATE: | EVENT: | PRICE: | SOURCE: |
|---|---|---|---|
| 14 Oct, 2011 | Sold | $700,000 | MRED MLS |
| 17 Aug, 2011 | Under contract | $749,900 | MRED MLS |
| 3 Aug, 2011 | Listed for sale | $749,900 | MRED MLS |
| 6 Jul, 2016 | Sold | $601,000 | MRED MLS |
| 24 May, 2016 | Under contract | $625,000 | MRED MLS |
| — | Last price change | $639,900 | MRED MLS |
| 3 May, 2016 | Listed for sale | $650,000 | MRED MLS |
| 4 Aug, 2019 | Under contract | $0 | MRED MLS |
| 9 Jul, 2019 | Listed for sale | $0 | MRED MLS |
| 22 Mar, 2021 | Sold | $553,000 | MRED MLS |
| 27 Feb, 2021 | Under contract | $579,900 | MRED MLS |
| — | Last price change | $599,900 | MRED MLS |
| 8 Dec, 2020 | Listed for sale | $599,900 | MRED MLS |
Room Specifics
Total Bedrooms: 5
Bedrooms Above Ground: 5
Bedrooms Below Ground: 0
Dimensions: —
Floor Type: Carpet
Dimensions: —
Floor Type: Carpet
Dimensions: —
Floor Type: Carpet
Dimensions: —
Floor Type: —
Full Bathrooms: 6
Bathroom Amenities: Whirlpool,Separate Shower,Double Sink,Double Shower
Bathroom in Basement: 1
Rooms: Bedroom 5,Den,Foyer,Loft,Sitting Room
Basement Description: Finished
Other Specifics
| 2.5 | |
| Concrete Perimeter | |
| Concrete | |
| Balcony, Brick Paver Patio, Storms/Screens | |
| Cul-De-Sac,Golf Course Lot,Landscaped | |
| 87X125X75X135 | |
| Full | |
| Full | |
| Vaulted/Cathedral Ceilings, Hardwood Floors, First Floor Bedroom, In-Law Arrangement, First Floor Laundry | |
| Double Oven, Microwave, Dishwasher, Refrigerator, Washer, Dryer, Disposal | |
| Not in DB | |
| Sidewalks, Street Lights, Street Paved | |
| — | |
| — | |
| Double Sided, Gas Log, Gas Starter |
Tax History
| Year | Property Taxes |
|---|---|
| 2011 | $17,743 |
| 2016 | $18,223 |
| 2021 | $18,486 |
Contact Agent
Nearby Similar Homes
Nearby Sold Comparables
Contact Agent
Listing Provided By
Coldwell Banker Residential








