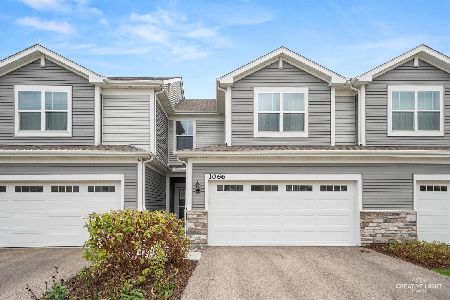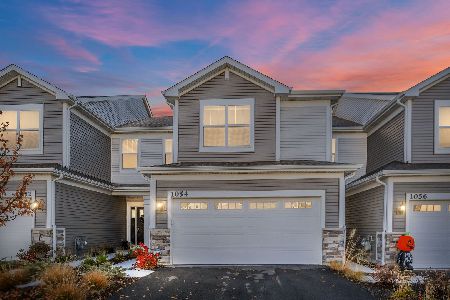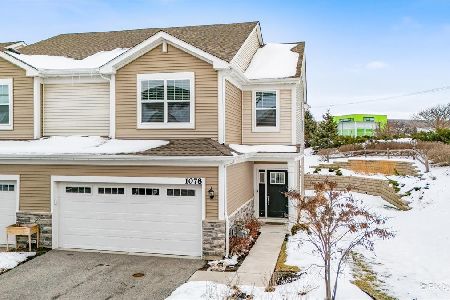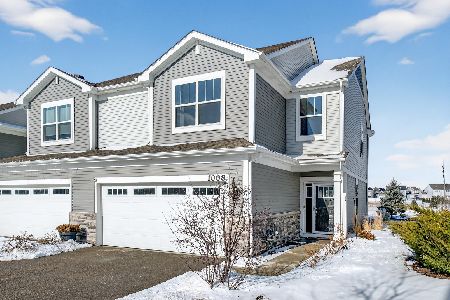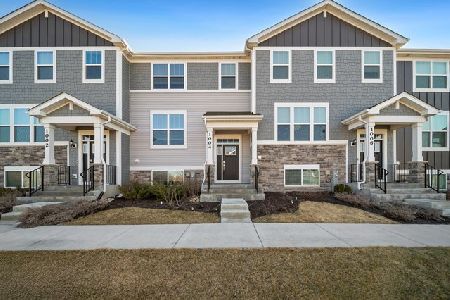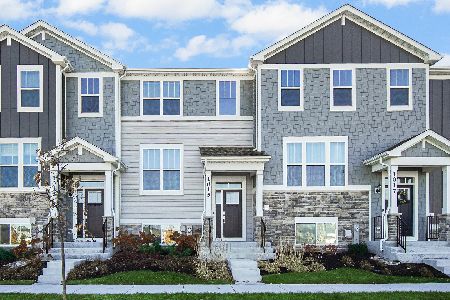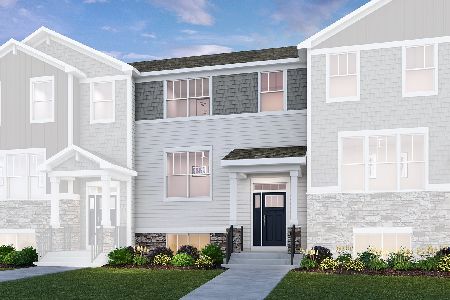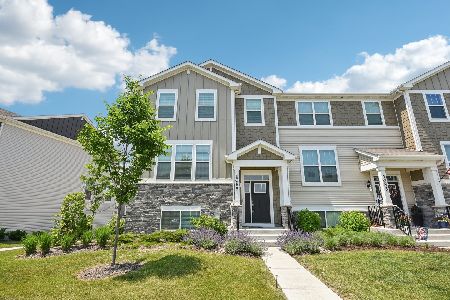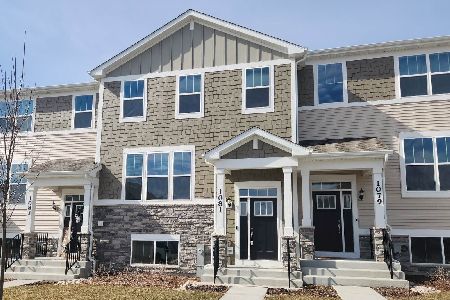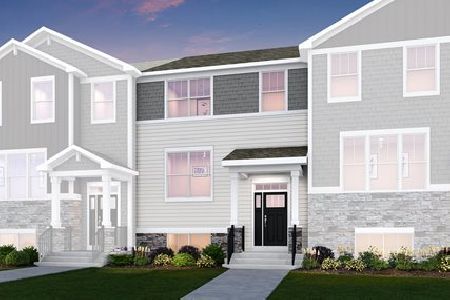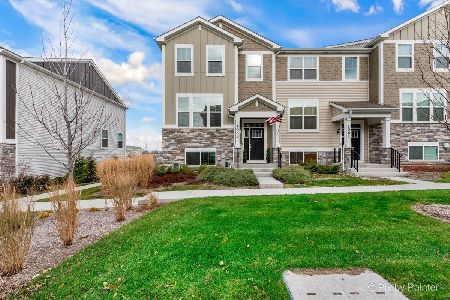1075 Moraine Drive, South Elgin, Illinois 60177
$352,000
|
Sold
|
|
| Status: | Closed |
| Sqft: | 1,894 |
| Cost/Sqft: | $185 |
| Beds: | 3 |
| Baths: | 3 |
| Year Built: | 2022 |
| Property Taxes: | $5,277 |
| Days On Market: | 922 |
| Lot Size: | 0,00 |
Description
Newly built fabulous 3 bed, 2.1 bath end unit townhome with walkout basement! Seller put in all the updates and you get to move in and enjoy! 9' ceilings on the main level including the open concept eat-in kitchen with quartz counters, 42" cabinets, ss appliances, pantry, breakfast bar and large island. Separate dining room that opens to the spacious living room with built ins and sliders to a private balcony. Upstairs is a cavernous primary bedroom with attached ensuite full bath with dual sink vanity and walk-in shower. Finishing the upper level are two additional sizeable bedrooms, a second full bath and convenient 2nd floor laundry. The lower walkout level has a huge family room and storage space. Attached two car garage. Why wait for new construction, not to mention the added expense, when this beautiful home was just built in 2022? Fantastic location with the Prairie Path practically in your backyard, walking distance to parks and quick access to the Randall corridor. You will appreciate all the builder and owner updates including can lights throughout, upgraded quartz counters and vanities, Smart Home Automation technology including remote access to the thermostat, wireless touch entry, a security system and Ring, upgraded appliances and custom window treatments. Low HOA covers exterior home maintenance, grass/landscaping and snow removal.
Property Specifics
| Condos/Townhomes | |
| 3 | |
| — | |
| 2022 | |
| — | |
| CHATHAM | |
| No | |
| — |
| Kane | |
| Park Pointe | |
| 173 / Monthly | |
| — | |
| — | |
| — | |
| 11856378 | |
| 0636404054 |
Property History
| DATE: | EVENT: | PRICE: | SOURCE: |
|---|---|---|---|
| 22 Feb, 2022 | Sold | $348,230 | MRED MLS |
| 17 Dec, 2021 | Under contract | $319,990 | MRED MLS |
| — | Last price change | $324,990 | MRED MLS |
| 19 Oct, 2021 | Listed for sale | $329,640 | MRED MLS |
| 21 Sep, 2023 | Sold | $352,000 | MRED MLS |
| 16 Aug, 2023 | Under contract | $349,900 | MRED MLS |
| 10 Aug, 2023 | Listed for sale | $349,900 | MRED MLS |
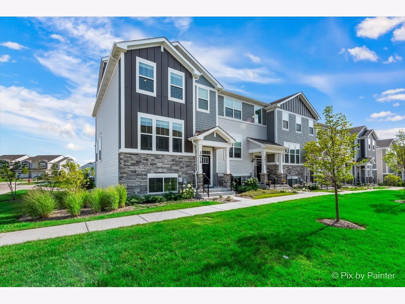
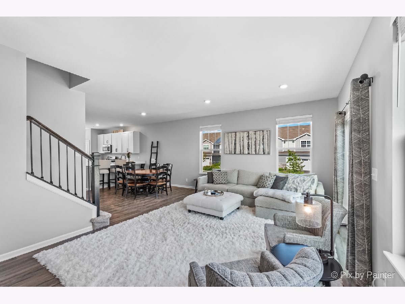
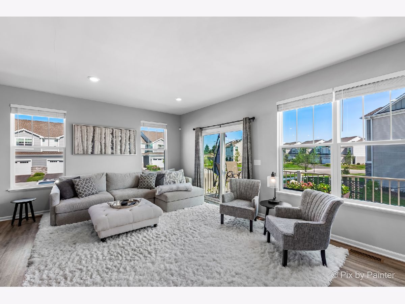
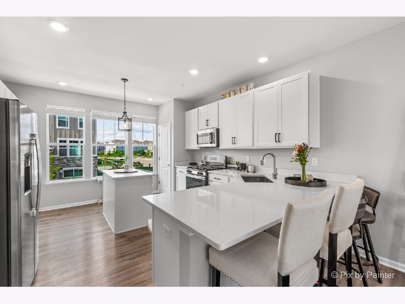
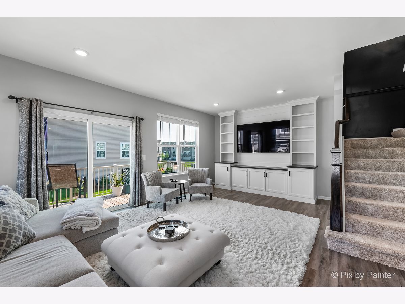
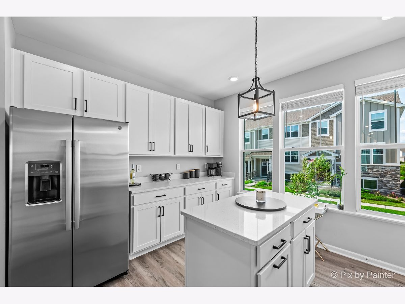
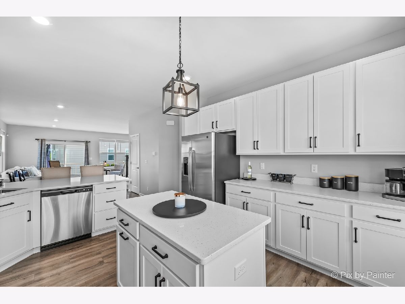
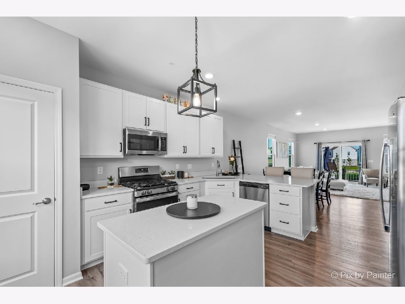
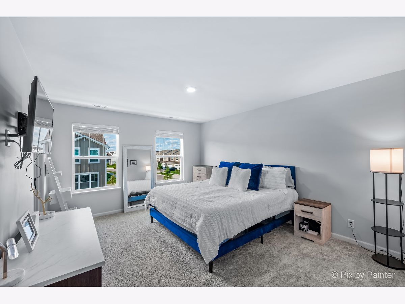
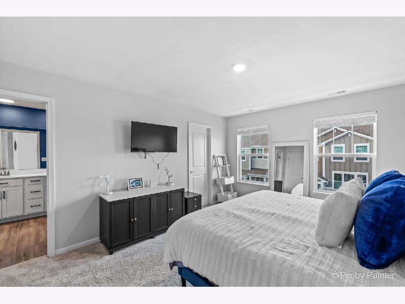
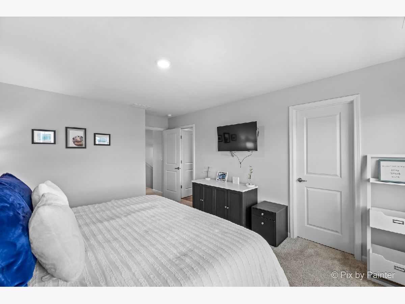
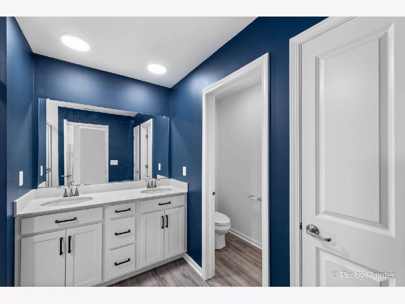
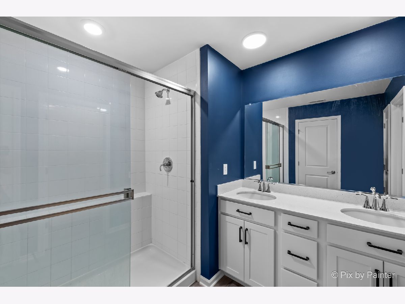
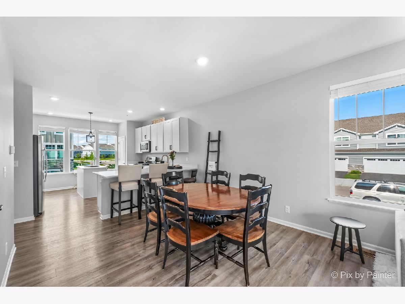
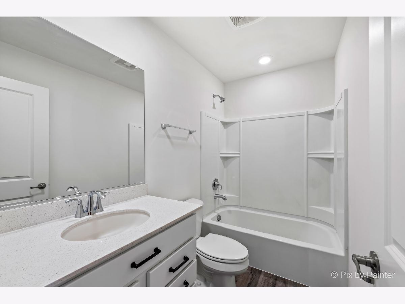
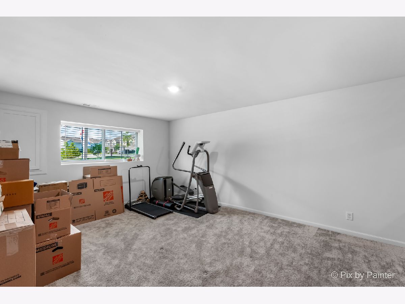
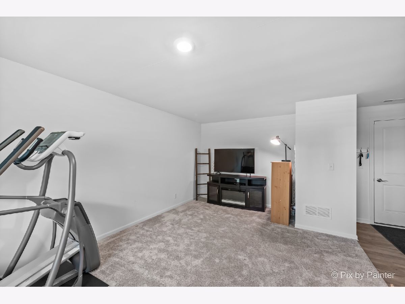
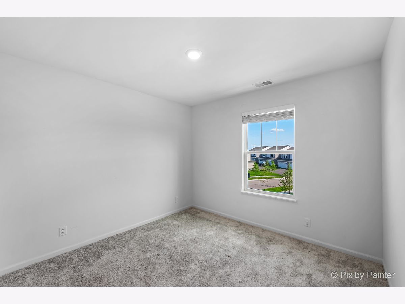
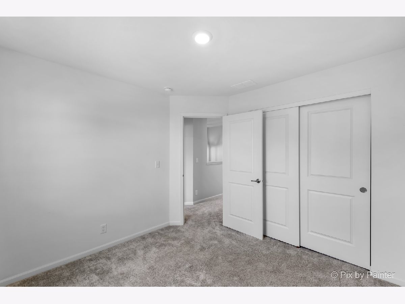
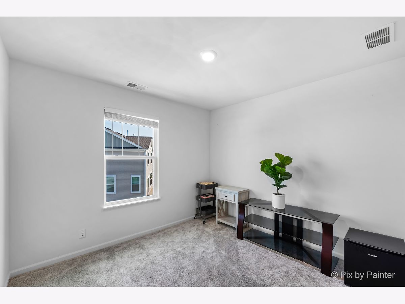
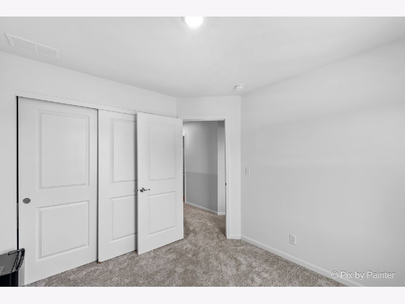
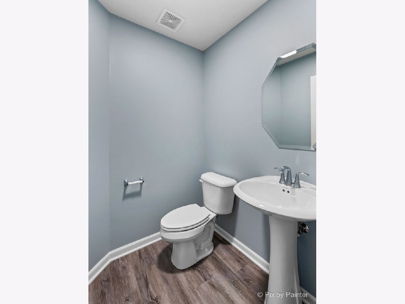
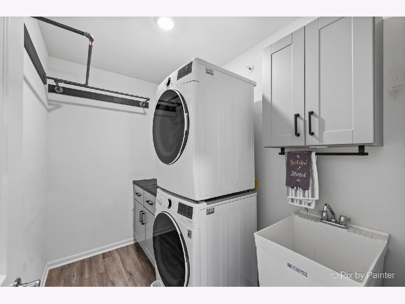
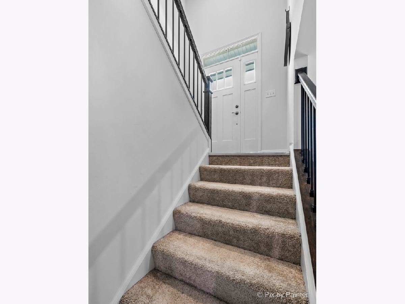
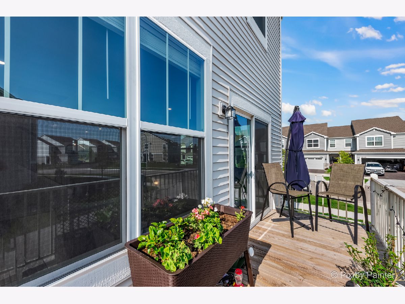
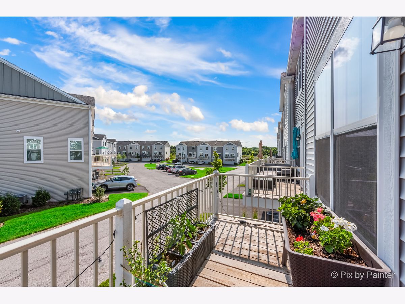
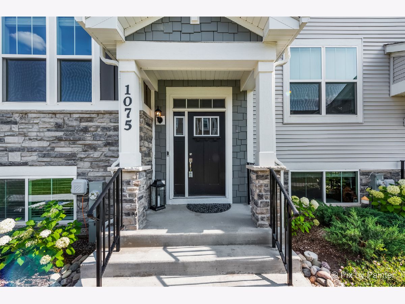
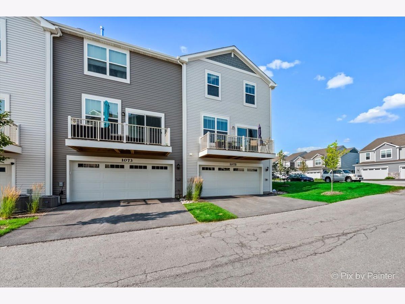
Room Specifics
Total Bedrooms: 3
Bedrooms Above Ground: 3
Bedrooms Below Ground: 0
Dimensions: —
Floor Type: —
Dimensions: —
Floor Type: —
Full Bathrooms: 3
Bathroom Amenities: Separate Shower,Double Sink
Bathroom in Basement: 0
Rooms: —
Basement Description: Finished
Other Specifics
| 2 | |
| — | |
| — | |
| — | |
| — | |
| 30X60 | |
| — | |
| — | |
| — | |
| — | |
| Not in DB | |
| — | |
| — | |
| — | |
| — |
Tax History
| Year | Property Taxes |
|---|---|
| 2023 | $5,277 |
Contact Agent
Nearby Similar Homes
Nearby Sold Comparables
Contact Agent
Listing Provided By
Keller Williams Thrive

