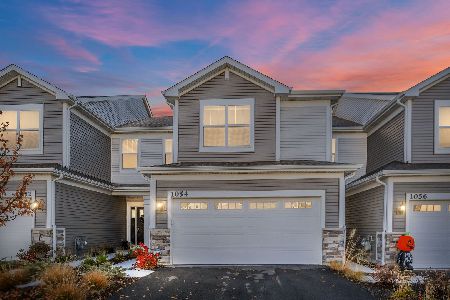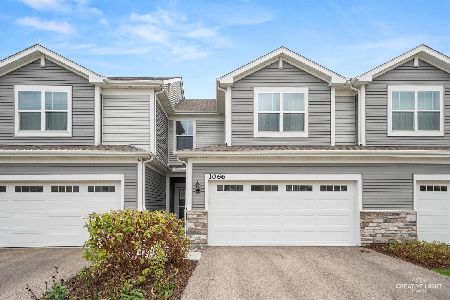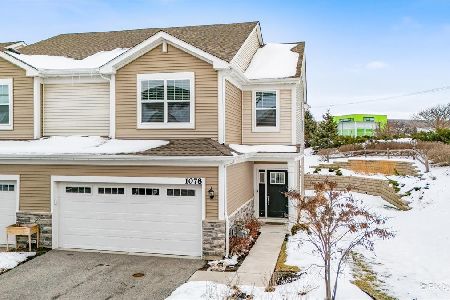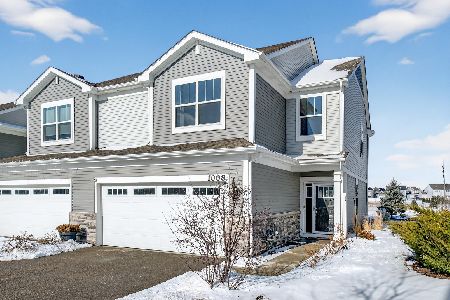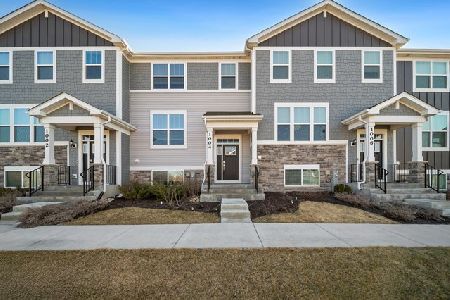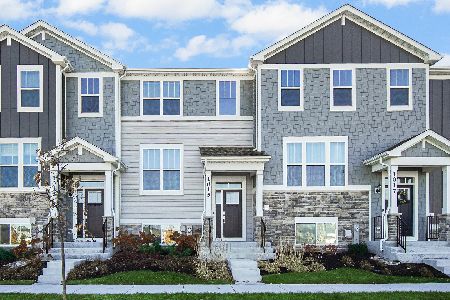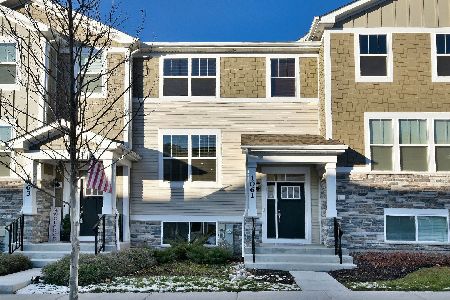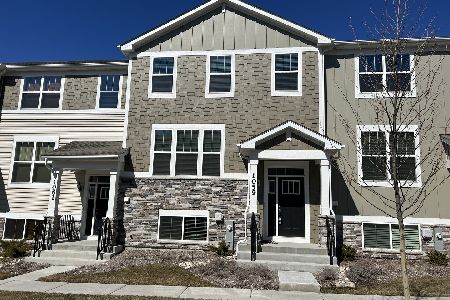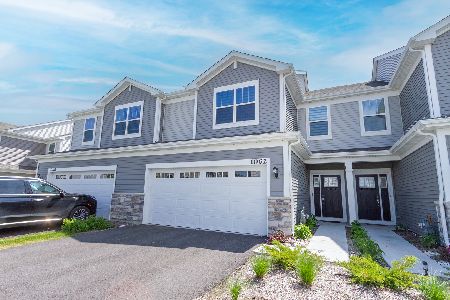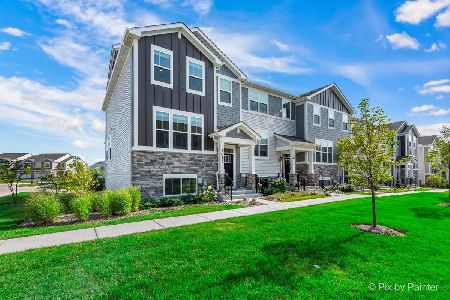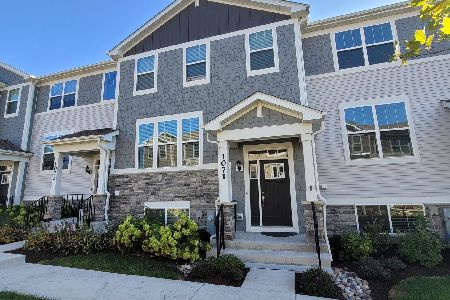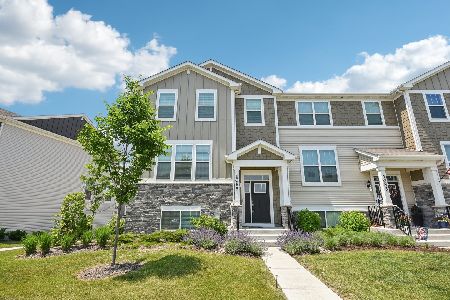1063 Moraine Drive, South Elgin, Illinois 60177
$349,900
|
Sold
|
|
| Status: | Closed |
| Sqft: | 1,894 |
| Cost/Sqft: | $185 |
| Beds: | 3 |
| Baths: | 3 |
| Year Built: | 2020 |
| Property Taxes: | $8,241 |
| Days On Market: | 771 |
| Lot Size: | 0,00 |
Description
Ask about a 2/1, or a 3,2,1 buydown with a potential rate below 5%. A move in ready end unit ready to go! Why wait for a new build when this "like new" home comes with all the appliances, window treatments, water purifier, water softener, upgraded lighting, polyurea garage floor, and kitchen that's ready right now! This home is very well cared for and clean. On the main level you have a large living room, dining, and kitchen all on an open floor plan. Kitchen features quartz countertops, 42" cabinets, upgraded lighting, newer backsplash, and reverse osmosis water purification system. Lower level features a family room with a walk-out to the garage with new polyurea flooring. Upstairs are all 3 bedrooms, a full shared bath, master bath, and laundry. Come see it today!
Property Specifics
| Condos/Townhomes | |
| 3 | |
| — | |
| 2020 | |
| — | |
| CHATHAM | |
| No | |
| — |
| Kane | |
| Park Pointe | |
| 192 / Monthly | |
| — | |
| — | |
| — | |
| 11957592 | |
| 0636404037 |
Nearby Schools
| NAME: | DISTRICT: | DISTANCE: | |
|---|---|---|---|
|
Grade School
Clinton Elementary School |
46 | — | |
|
Middle School
Kenyon Woods Middle School |
46 | Not in DB | |
|
High School
South Elgin High School |
46 | Not in DB | |
Property History
| DATE: | EVENT: | PRICE: | SOURCE: |
|---|---|---|---|
| 30 Nov, 2021 | Sold | $329,685 | MRED MLS |
| 18 Oct, 2021 | Under contract | $329,685 | MRED MLS |
| — | Last price change | $334,185 | MRED MLS |
| 3 Oct, 2021 | Listed for sale | $334,185 | MRED MLS |
| 15 Mar, 2024 | Sold | $349,900 | MRED MLS |
| 2 Feb, 2024 | Under contract | $349,900 | MRED MLS |
| — | Last price change | $354,900 | MRED MLS |
| 8 Jan, 2024 | Listed for sale | $354,900 | MRED MLS |
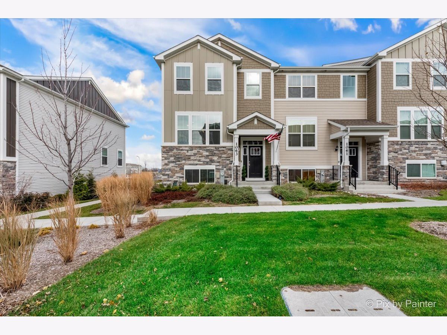
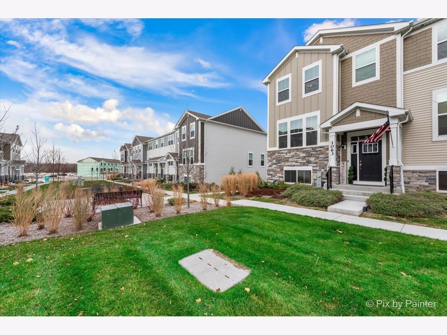
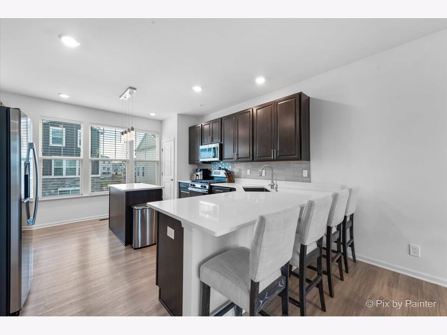
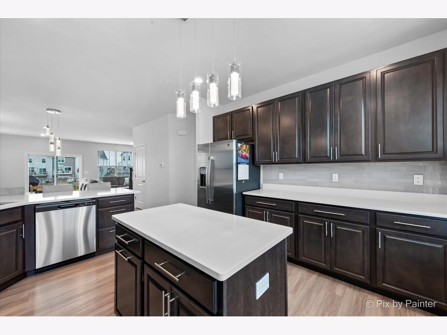
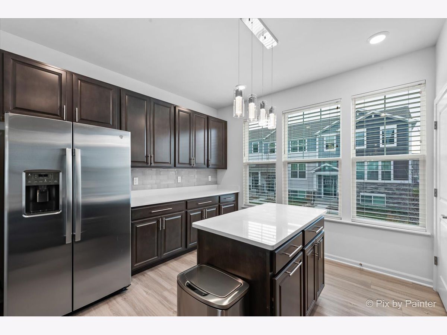
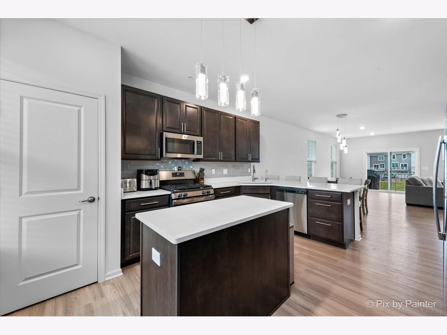
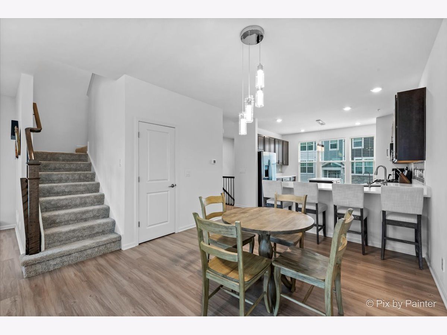
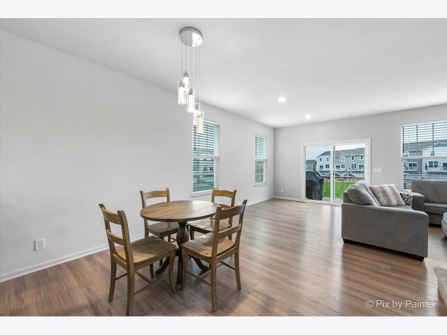
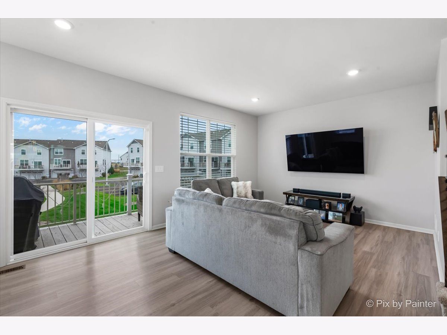
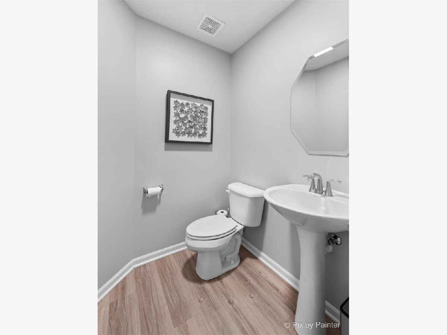
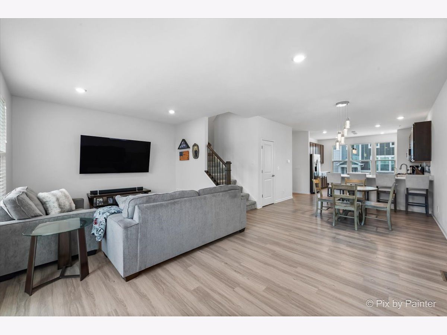
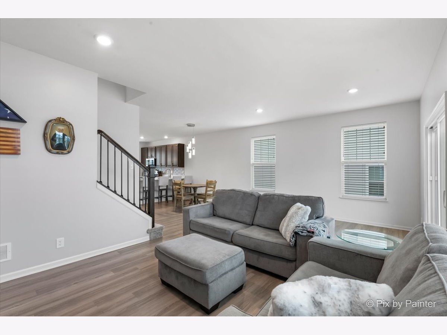
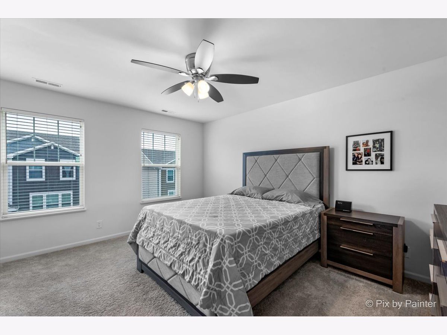
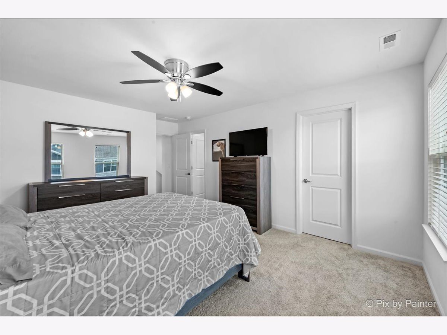
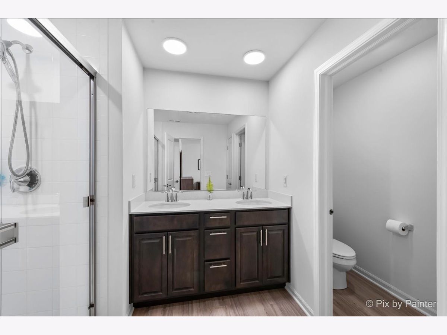
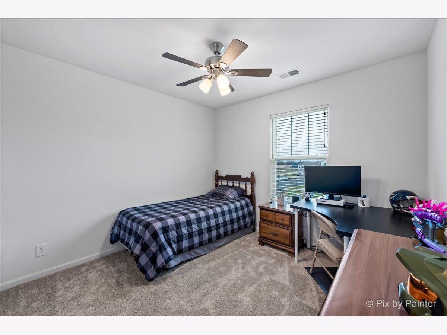
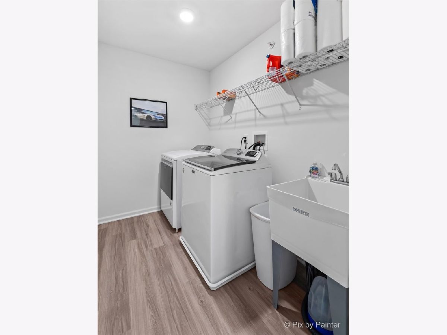
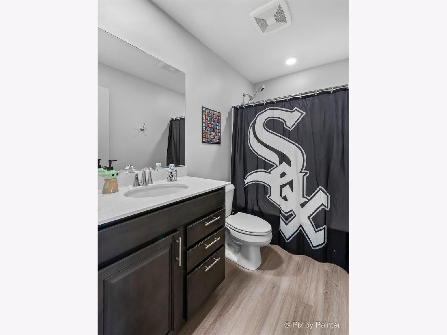
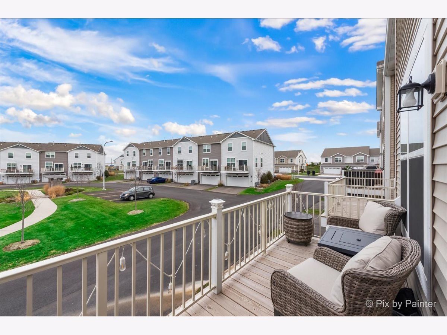
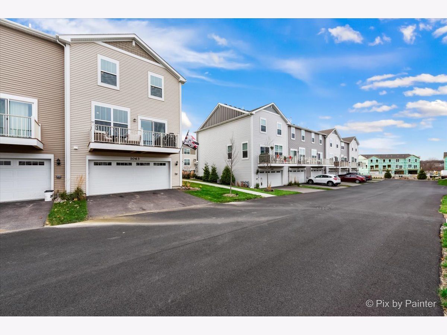
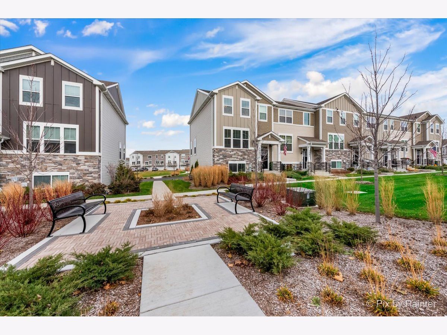
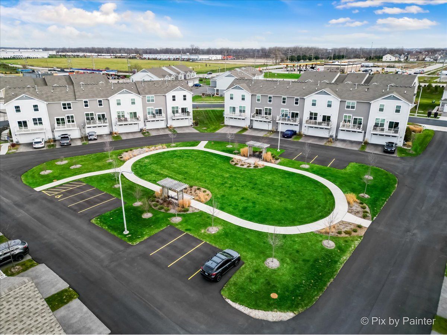
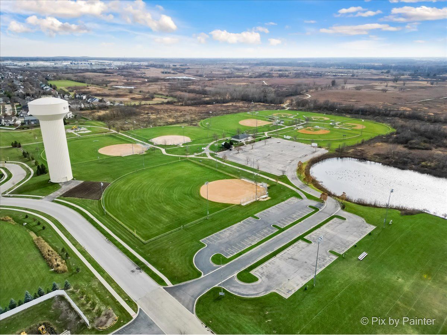
Room Specifics
Total Bedrooms: 3
Bedrooms Above Ground: 3
Bedrooms Below Ground: 0
Dimensions: —
Floor Type: —
Dimensions: —
Floor Type: —
Full Bathrooms: 3
Bathroom Amenities: Double Sink
Bathroom in Basement: 0
Rooms: —
Basement Description: None
Other Specifics
| 2 | |
| — | |
| Asphalt | |
| — | |
| — | |
| 30X60 | |
| — | |
| — | |
| — | |
| — | |
| Not in DB | |
| — | |
| — | |
| — | |
| — |
Tax History
| Year | Property Taxes |
|---|---|
| 2024 | $8,241 |
Contact Agent
Nearby Similar Homes
Nearby Sold Comparables
Contact Agent
Listing Provided By
Keller Williams Premiere Properties

