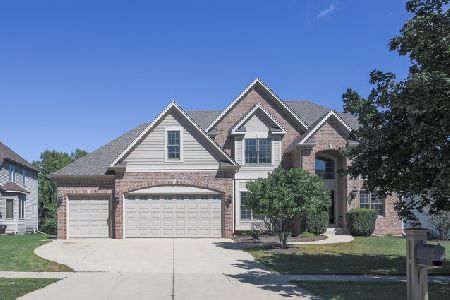1075 Redbud Lane, Sugar Grove, Illinois 60554
$755,000
|
Sold
|
|
| Status: | Closed |
| Sqft: | 2,655 |
| Cost/Sqft: | $273 |
| Beds: | 3 |
| Baths: | 3 |
| Year Built: | 2015 |
| Property Taxes: | $19,413 |
| Days On Market: | 206 |
| Lot Size: | 0,49 |
Description
EXQUISITE ranch home in Hannaford Farm on a premium, professionally landscaped lot backing to open space. Step into this beautiful home and notice the volume 12 ft ceilings and vaulted ceilings, and high-end amenities throughout this home. Fabulous hardwood floors, custom trim with great attention to detail, arched doorways and a lovely open floor plan with great entertaining space.The formal dining room has a gorgeous decorative ceiling and custom niche, the perfect spot for all your formal gatherings and holidays. There is a spacious family room that boasts 12' ceilings and a stunning floor to ceiling stone fireplace. Next, the kitchen, which is amazing with custom cabinetry with soft-close drawers, accent lighting throughout, GE SS appliances, beautiful granite, a walk-in pantry, and upgrades throughout that will be a pleasure to cook and entertain in. Even the laundry room will impress you with its overhead cabinets, enclosed utility sink, folding area and built-in cubbies. The master suite is dreamy with views of the private nature area & a luxury bath that features a stand alone tub, a walk-in shower and dual adult-height vanities and a great walk-in closet. All the bedrooms are generously sized. They all have volume ceilings and lighted ceiling fans. There is an impressive party-sized Unilock patio with propane firepit and professional landscaping with accent lighting, numerous trees and perennials. The home has been perfectly maintained with a newer Trane furnace & CA (2023), newer whole house humidifier (2023), water softener, whole home air exchanger, and smart thermostat. The full basement is a deep-pour with loads of extra storage space. Located in a quiet community with parks, a fishing pond and extensive bike trails, 5 minutes to the Gilman Trail and forest preserve. So quiet and peaceful and yet 5 minutes to Rt 47 and I-88. WELCOME HOME!
Property Specifics
| Single Family | |
| — | |
| — | |
| 2015 | |
| — | |
| — | |
| No | |
| 0.49 |
| Kane | |
| Hannaford Farm | |
| 660 / Annual | |
| — | |
| — | |
| — | |
| 12404414 | |
| 1404407009 |
Nearby Schools
| NAME: | DISTRICT: | DISTANCE: | |
|---|---|---|---|
|
Grade School
John Shields Elementary School |
302 | — | |
|
Middle School
Harter Middle School |
302 | Not in DB | |
|
High School
Kaneland High School |
302 | Not in DB | |
Property History
| DATE: | EVENT: | PRICE: | SOURCE: |
|---|---|---|---|
| 17 Jun, 2016 | Sold | $535,000 | MRED MLS |
| 11 Apr, 2016 | Under contract | $539,975 | MRED MLS |
| 27 Oct, 2015 | Listed for sale | $539,975 | MRED MLS |
| 28 Jul, 2023 | Sold | $695,000 | MRED MLS |
| 11 Jun, 2023 | Under contract | $679,000 | MRED MLS |
| 8 Jun, 2023 | Listed for sale | $679,000 | MRED MLS |
| 29 Aug, 2025 | Sold | $755,000 | MRED MLS |
| 13 Jul, 2025 | Under contract | $725,000 | MRED MLS |
| 11 Jul, 2025 | Listed for sale | $725,000 | MRED MLS |
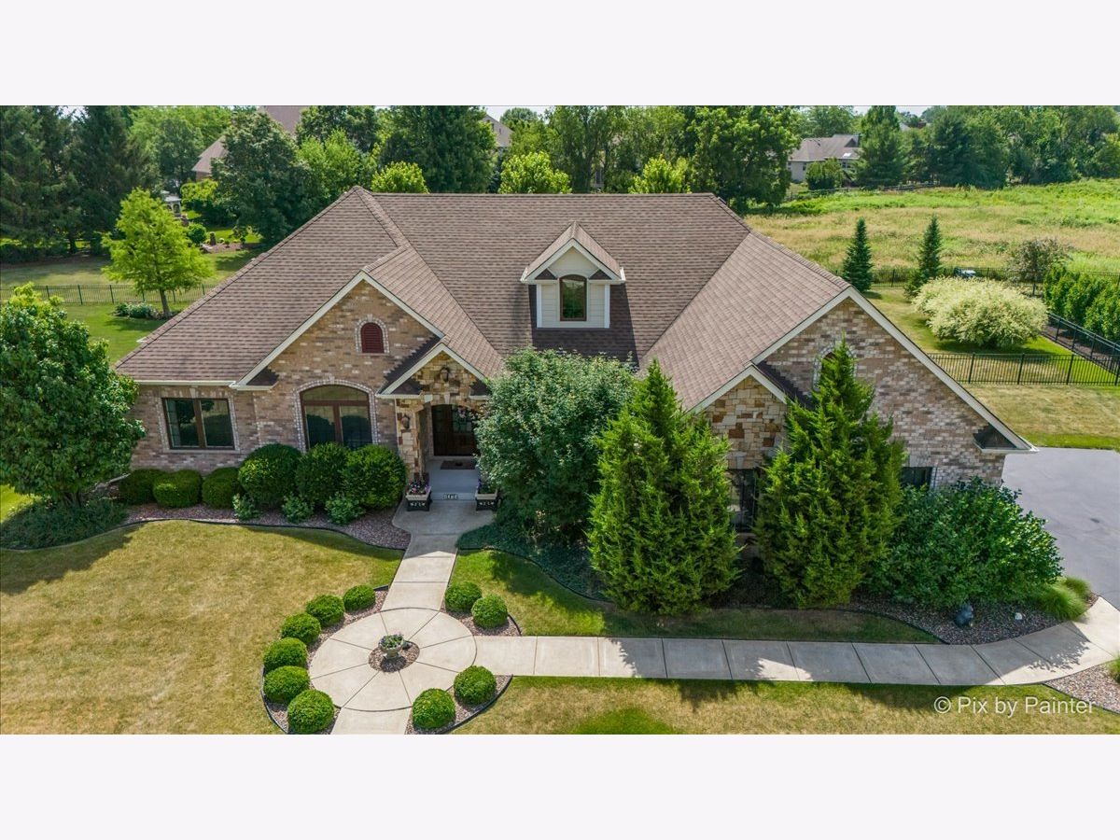



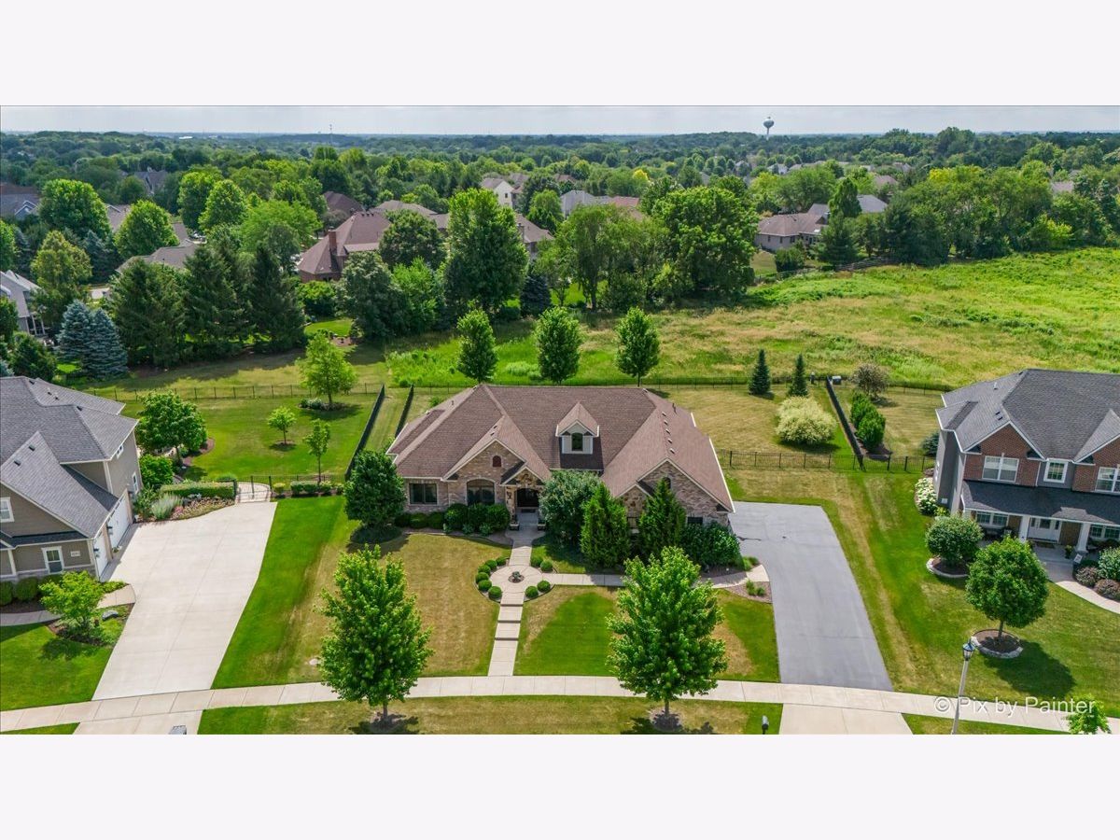







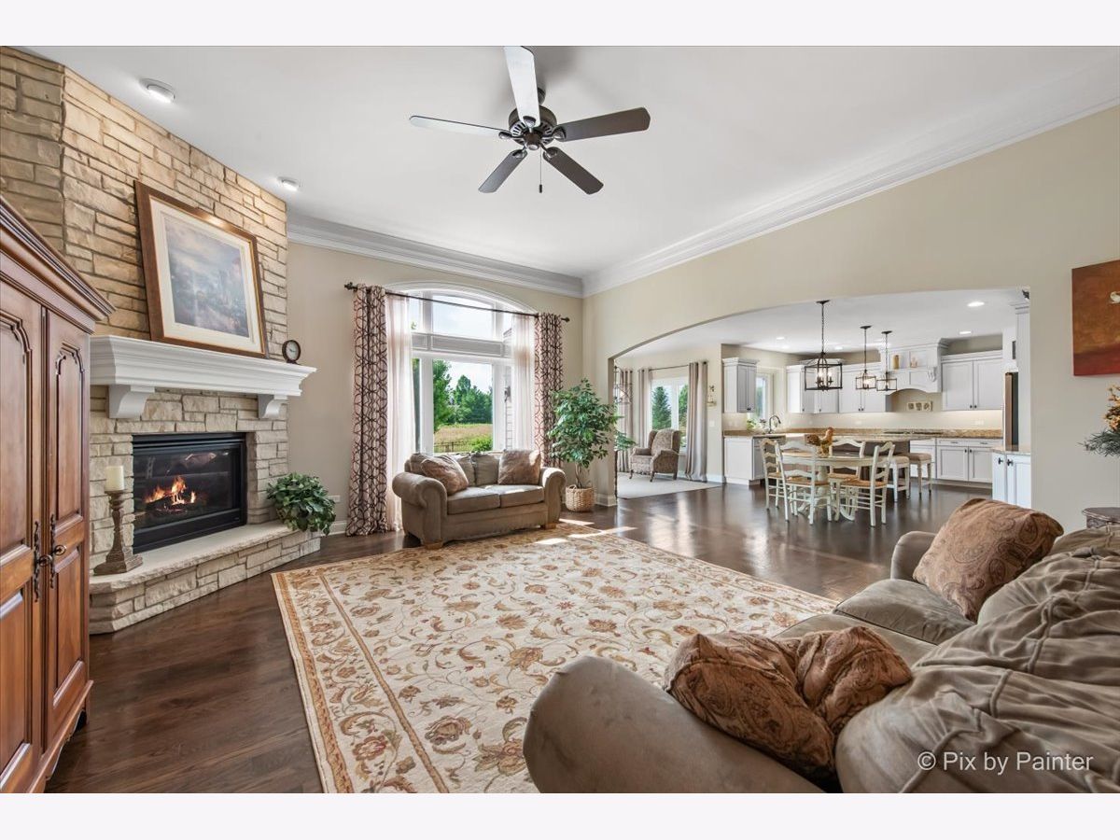



























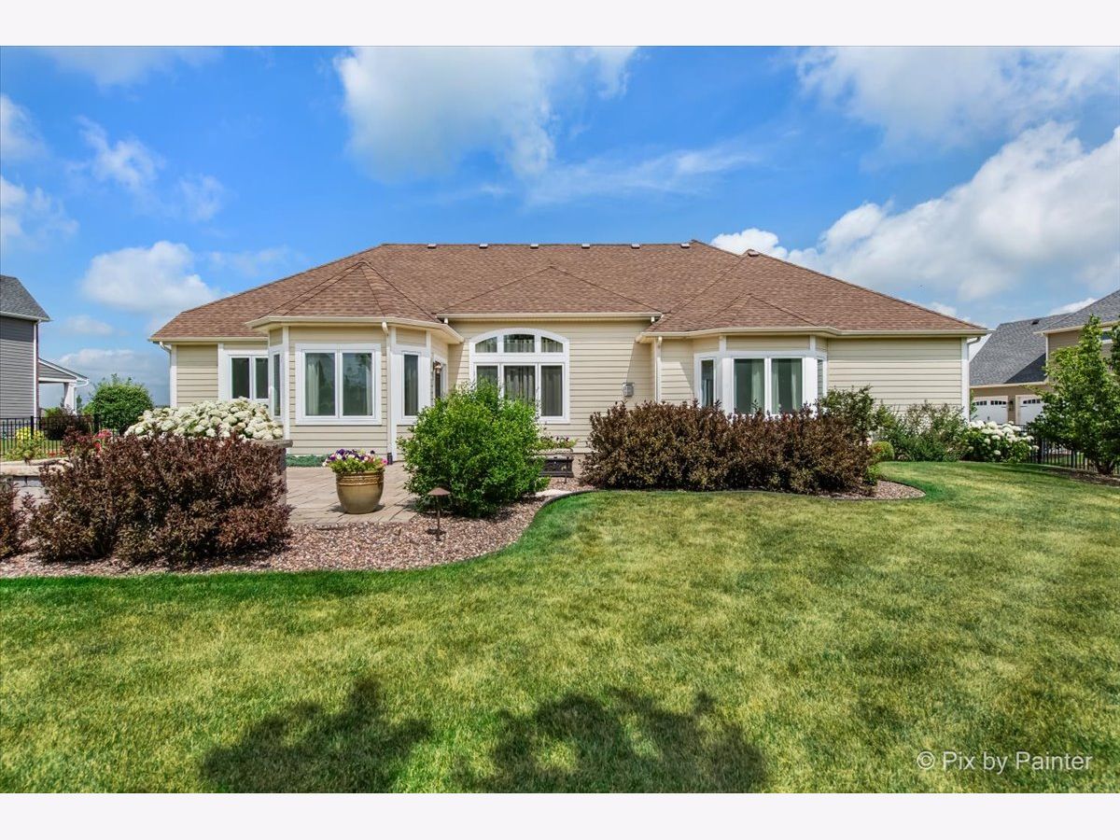














Room Specifics
Total Bedrooms: 3
Bedrooms Above Ground: 3
Bedrooms Below Ground: 0
Dimensions: —
Floor Type: —
Dimensions: —
Floor Type: —
Full Bathrooms: 3
Bathroom Amenities: Separate Shower,Double Sink,Soaking Tub
Bathroom in Basement: 0
Rooms: —
Basement Description: —
Other Specifics
| 3 | |
| — | |
| — | |
| — | |
| — | |
| 103.15X170X148.49X170 | |
| Full | |
| — | |
| — | |
| — | |
| Not in DB | |
| — | |
| — | |
| — | |
| — |
Tax History
| Year | Property Taxes |
|---|---|
| 2016 | $372 |
| 2023 | $18,014 |
| 2025 | $19,413 |
Contact Agent
Nearby Similar Homes
Nearby Sold Comparables
Contact Agent
Listing Provided By
RE/MAX All Pro - St Charles

