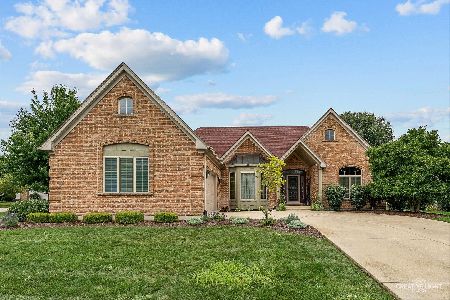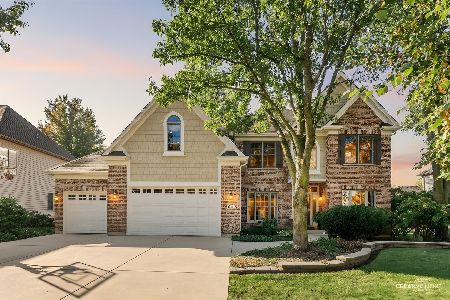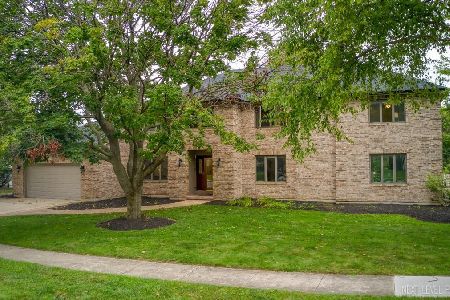1091 Redbud Lane, Sugar Grove, Illinois 60554
$675,000
|
Sold
|
|
| Status: | Closed |
| Sqft: | 4,775 |
| Cost/Sqft: | $146 |
| Beds: | 5 |
| Baths: | 5 |
| Year Built: | 2015 |
| Property Taxes: | $19,501 |
| Days On Market: | 2749 |
| Lot Size: | 0,50 |
Description
This Hannaford Home has it All! A Former Model with Handscraped Hardwood Floors, Vaulted Ceilings, Custom Hickory Built-In Cabinets, Coffered Ceiling, and Custom Trim. The Kitchen has Solid Wood Painted and Glazed Cabinets, Stainless Steel Appliances, A Large Island with Prep Sink, A Bar Area with Beverage Center, and a Spacious Pantry. The Oversized Master has a Tray Ceiling and Sitting Area. Master Bath Includes a Custom Walk-in Shower with Instant Hot water, Moen Electronic Shower with Body Sprays. 5th Bedroom is a Bonus Room! 6th Bedroom is an exercise Room! Partially Finished basement has a Bed/Exercise Room with Built-In Speakers, Full Bath, Authentic Sliding Barn Doors, and Plenty of Space to Customize. Amazing outdoor living With 1,000 Sq FT includes, Sitting Area with Pergola, Cozy Fire Pit Area, Outdoor Kitchen Area with Chicago Brick Oven Pizza Oven, Natural Gas Grill, Granite Counters, and a Fenced Yard. Conveniently located to I-88, Bike Trails, Metra, & Shopping.
Property Specifics
| Single Family | |
| — | |
| Prairie | |
| 2015 | |
| Full | |
| — | |
| No | |
| 0.5 |
| Kane | |
| Hannaford Farm | |
| 600 / Annual | |
| Other | |
| Public | |
| Public Sewer | |
| 09935426 | |
| 1404407008 |
Nearby Schools
| NAME: | DISTRICT: | DISTANCE: | |
|---|---|---|---|
|
Grade School
John Shields Elementary School |
302 | — | |
|
Middle School
Harter Middle School |
302 | Not in DB | |
|
High School
Kaneland High School |
302 | Not in DB | |
Property History
| DATE: | EVENT: | PRICE: | SOURCE: |
|---|---|---|---|
| 10 Jun, 2015 | Sold | $620,000 | MRED MLS |
| 16 Apr, 2015 | Under contract | $625,000 | MRED MLS |
| 10 Apr, 2015 | Listed for sale | $625,000 | MRED MLS |
| 13 Aug, 2018 | Sold | $675,000 | MRED MLS |
| 9 Jun, 2018 | Under contract | $699,000 | MRED MLS |
| 2 May, 2018 | Listed for sale | $699,000 | MRED MLS |
Room Specifics
Total Bedrooms: 6
Bedrooms Above Ground: 5
Bedrooms Below Ground: 1
Dimensions: —
Floor Type: Carpet
Dimensions: —
Floor Type: Carpet
Dimensions: —
Floor Type: Carpet
Dimensions: —
Floor Type: —
Dimensions: —
Floor Type: —
Full Bathrooms: 5
Bathroom Amenities: Whirlpool,Separate Shower,Double Sink,Full Body Spray Shower,Double Shower
Bathroom in Basement: 1
Rooms: Bedroom 5,Eating Area,Den,Foyer,Sitting Room,Bedroom 6
Basement Description: Partially Finished
Other Specifics
| 3 | |
| Concrete Perimeter | |
| Asphalt | |
| Patio, Porch, Brick Paver Patio, Storms/Screens | |
| Landscaped | |
| 21989 | |
| Unfinished | |
| Full | |
| Vaulted/Cathedral Ceilings, Hardwood Floors, First Floor Laundry | |
| Double Oven, Microwave, Dishwasher, Refrigerator, Bar Fridge, Disposal | |
| Not in DB | |
| Sidewalks, Street Lights, Street Paved | |
| — | |
| — | |
| Gas Starter |
Tax History
| Year | Property Taxes |
|---|---|
| 2015 | $371 |
| 2018 | $19,501 |
Contact Agent
Nearby Similar Homes
Nearby Sold Comparables
Contact Agent
Listing Provided By
Anton LLC










