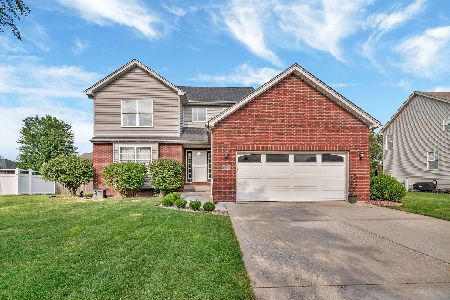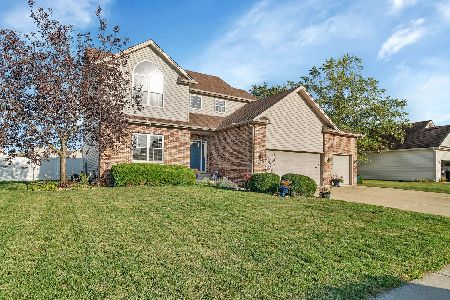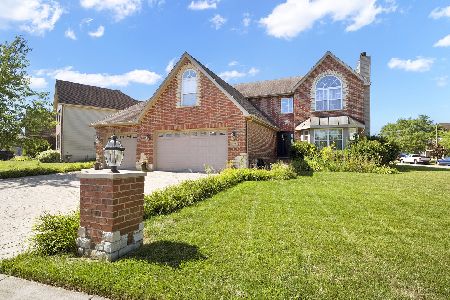1075 Sandstone Drive, Diamond, Illinois 60416
$222,000
|
Sold
|
|
| Status: | Closed |
| Sqft: | 1,750 |
| Cost/Sqft: | $131 |
| Beds: | 4 |
| Baths: | 3 |
| Year Built: | 2004 |
| Property Taxes: | $4,341 |
| Days On Market: | 4505 |
| Lot Size: | 0,00 |
Description
VERSATILITY, VALUE, & VA, VA, VOOM! It's all here! LR invites friends & family to gather or makes a cozy retreat! Separate DR is perfect for formal affairs or casual dining. Adjoining kitchen layout makes meal prep a breeze w/enough room for all to join in! 4th BR or Office? Full, unfinished basement is all about BONUS SPACE! 3+car heated garage, fenced yard w/custom composite deck & pool complete this VALUE PACKAGE!
Property Specifics
| Single Family | |
| — | |
| — | |
| 2004 | |
| Full | |
| — | |
| No | |
| 0 |
| Grundy | |
| — | |
| 114 / Annual | |
| None | |
| Community Well | |
| Public Sewer | |
| 08402325 | |
| 0901454002 |
Property History
| DATE: | EVENT: | PRICE: | SOURCE: |
|---|---|---|---|
| 17 Oct, 2013 | Sold | $222,000 | MRED MLS |
| 13 Aug, 2013 | Under contract | $229,500 | MRED MLS |
| 22 Jul, 2013 | Listed for sale | $229,500 | MRED MLS |
Room Specifics
Total Bedrooms: 4
Bedrooms Above Ground: 4
Bedrooms Below Ground: 0
Dimensions: —
Floor Type: Carpet
Dimensions: —
Floor Type: Carpet
Dimensions: —
Floor Type: Carpet
Full Bathrooms: 3
Bathroom Amenities: Whirlpool,Separate Shower,Double Sink
Bathroom in Basement: 0
Rooms: Deck
Basement Description: Unfinished
Other Specifics
| 3 | |
| — | |
| Concrete | |
| — | |
| — | |
| 105X120X68X62X60 | |
| — | |
| Full | |
| Vaulted/Cathedral Ceilings, Wood Laminate Floors, First Floor Laundry | |
| Range, Microwave, Dishwasher, Refrigerator | |
| Not in DB | |
| Sidewalks, Street Lights, Street Paved | |
| — | |
| — | |
| Foundation Only |
Tax History
| Year | Property Taxes |
|---|---|
| 2013 | $4,341 |
Contact Agent
Nearby Similar Homes
Nearby Sold Comparables
Contact Agent
Listing Provided By
Onorato Real Estate










