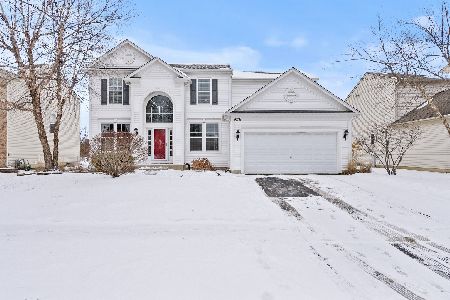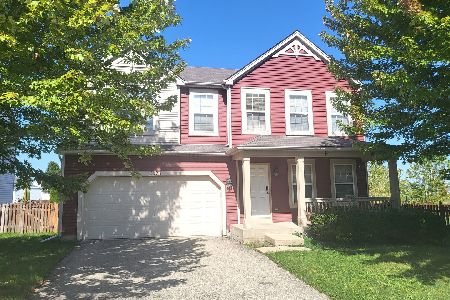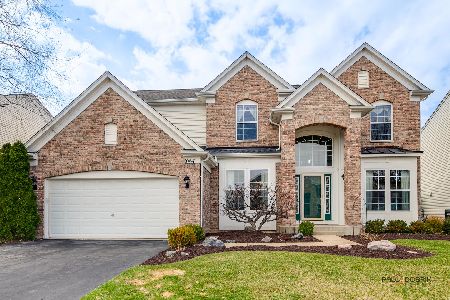1076 Goldfinch Lane, Antioch, Illinois 60002
$350,000
|
Sold
|
|
| Status: | Closed |
| Sqft: | 2,512 |
| Cost/Sqft: | $145 |
| Beds: | 4 |
| Baths: | 3 |
| Year Built: | 2005 |
| Property Taxes: | $10,616 |
| Days On Market: | 1328 |
| Lot Size: | 0,22 |
Description
4BD / Main Level Office / 2.1 Baths with Open Concept Floor Plan! Plenty of Natural Lighting! Amazing Views! Backs up to Redwing Slough Lake & Preserve! Access to Trails! Park nearby! Roof and Siding Replaced with the last 3 years, All Appliances: Fridge, Microwave, Stove, Dishwasher, Washer, Dryer new as of 2019, Sump pump 2 years old! Basement is has roughed in plumbing drains and water supply! Exterior has a gas line connection feature to link your gas grill directly to the home gas supply (no need to replace those propane tanks)! ***New Carpeting will be installed July 6th!!!
Property Specifics
| Single Family | |
| — | |
| — | |
| 2005 | |
| — | |
| — | |
| No | |
| 0.22 |
| Lake | |
| Red Wing View | |
| 450 / Annual | |
| — | |
| — | |
| — | |
| 11439805 | |
| 02104010070000 |
Nearby Schools
| NAME: | DISTRICT: | DISTANCE: | |
|---|---|---|---|
|
Grade School
Hillcrest Elementary School |
34 | — | |
|
Middle School
Antioch Upper Grade School |
34 | Not in DB | |
|
High School
Antioch Community High School |
117 | Not in DB | |
Property History
| DATE: | EVENT: | PRICE: | SOURCE: |
|---|---|---|---|
| 16 Jan, 2015 | Sold | $251,000 | MRED MLS |
| 12 Dec, 2014 | Under contract | $259,900 | MRED MLS |
| — | Last price change | $269,900 | MRED MLS |
| 5 Jun, 2014 | Listed for sale | $274,900 | MRED MLS |
| 5 Aug, 2022 | Sold | $350,000 | MRED MLS |
| 11 Jul, 2022 | Under contract | $364,900 | MRED MLS |
| — | Last price change | $375,000 | MRED MLS |
| 18 Jun, 2022 | Listed for sale | $375,000 | MRED MLS |
| 28 Oct, 2024 | Sold | $425,000 | MRED MLS |
| 1 Oct, 2024 | Under contract | $424,900 | MRED MLS |
| 13 Sep, 2024 | Listed for sale | $424,900 | MRED MLS |
| 25 Jan, 2026 | Under contract | $439,900 | MRED MLS |
| 22 Jan, 2026 | Listed for sale | $439,900 | MRED MLS |
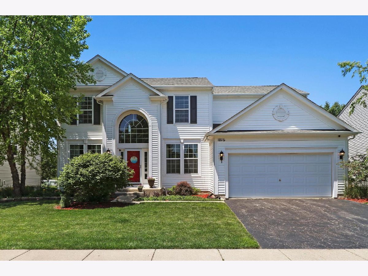
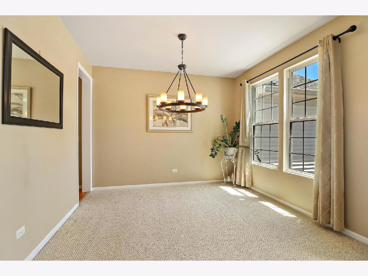
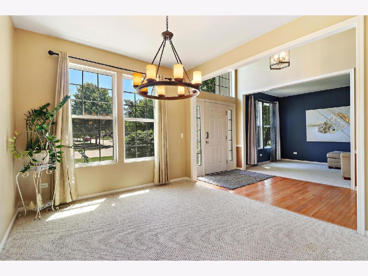
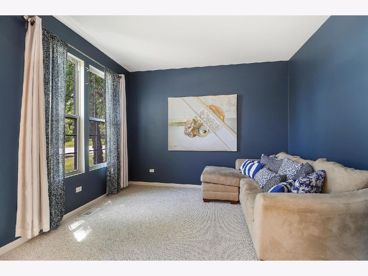
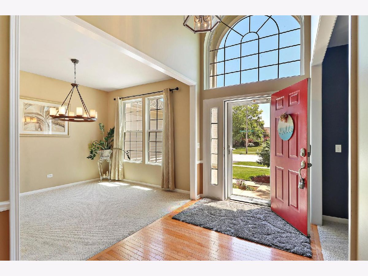
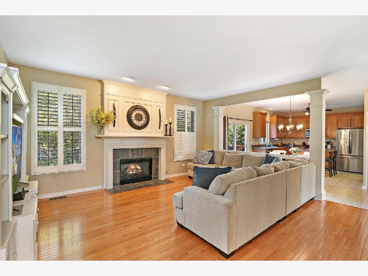
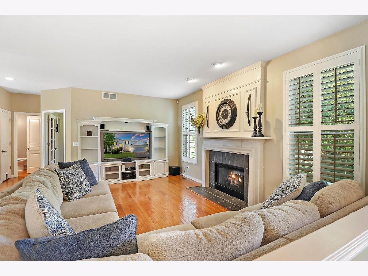
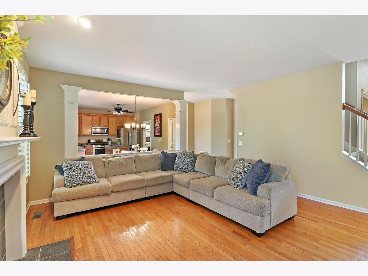
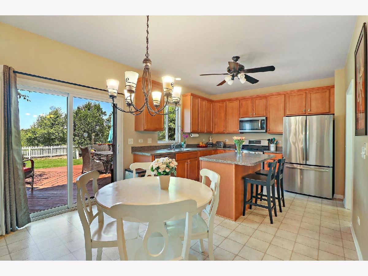
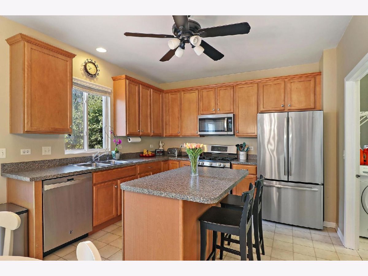
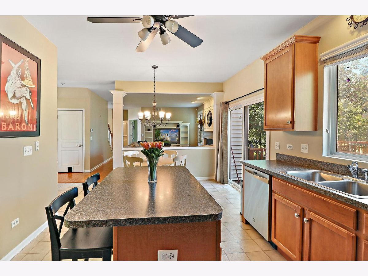
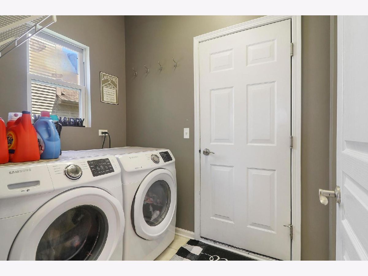
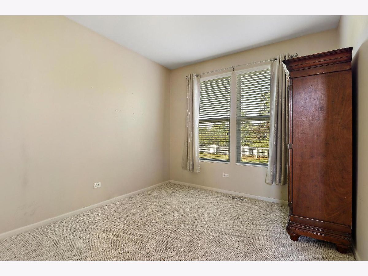
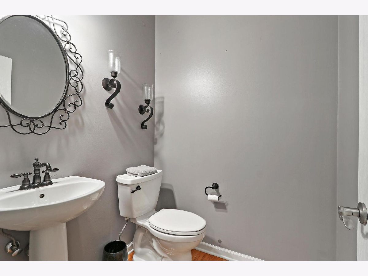
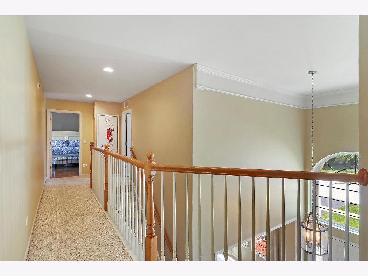
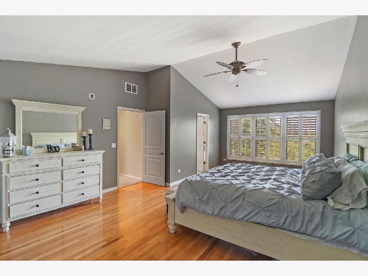
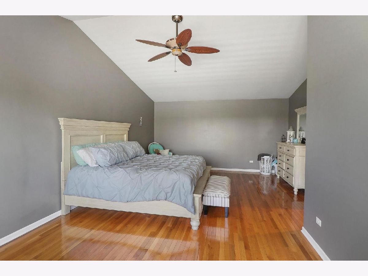
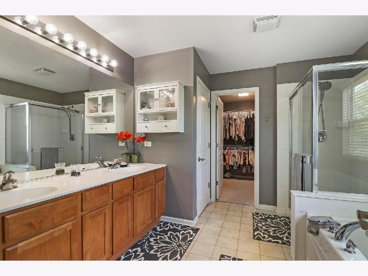
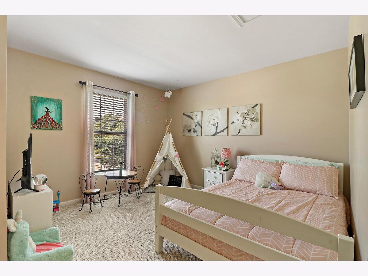
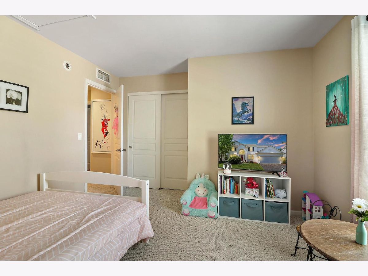
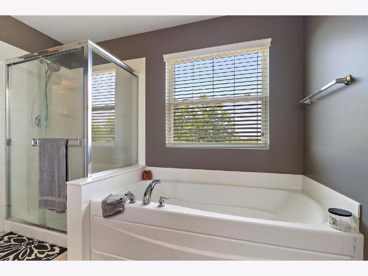
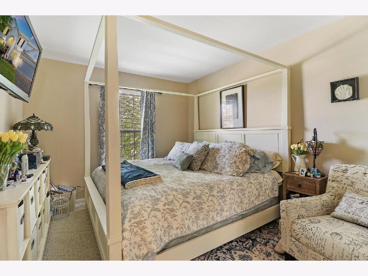
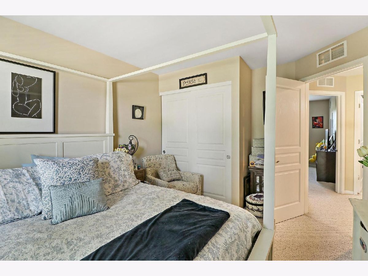
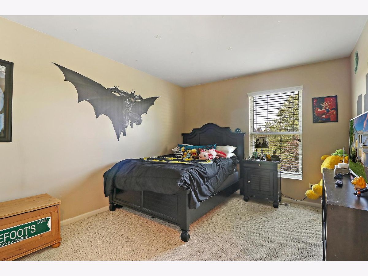
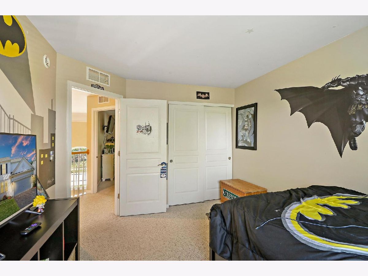
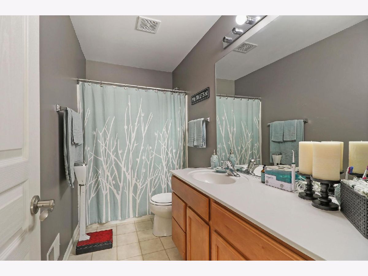
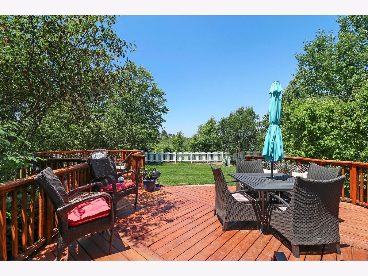
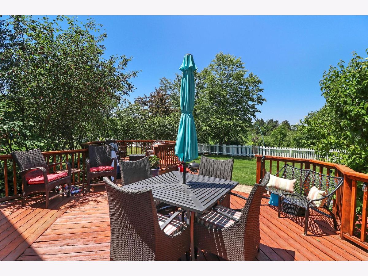
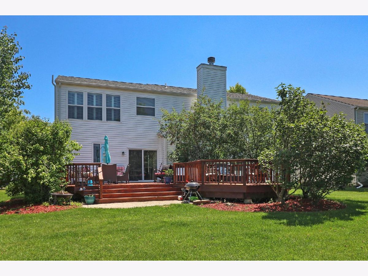
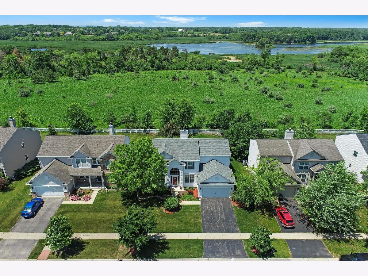
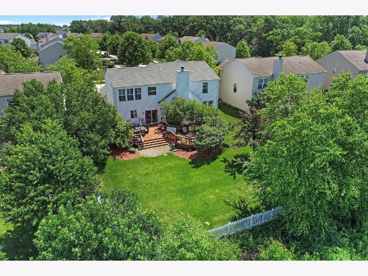
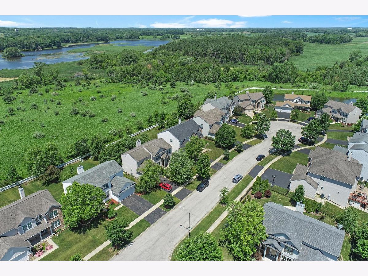
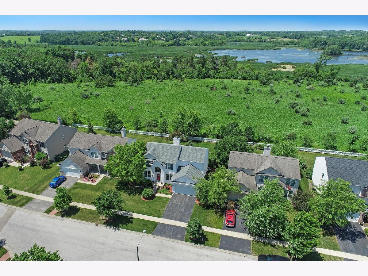
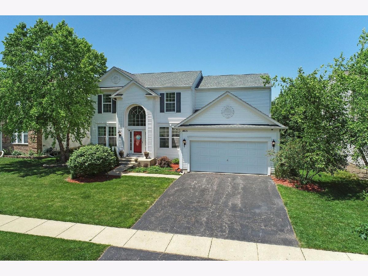
Room Specifics
Total Bedrooms: 4
Bedrooms Above Ground: 4
Bedrooms Below Ground: 0
Dimensions: —
Floor Type: —
Dimensions: —
Floor Type: —
Dimensions: —
Floor Type: —
Full Bathrooms: 3
Bathroom Amenities: Separate Shower,Double Sink,Soaking Tub
Bathroom in Basement: 0
Rooms: —
Basement Description: Unfinished
Other Specifics
| 2 | |
| — | |
| Asphalt | |
| — | |
| — | |
| 67X145X67X145 | |
| — | |
| — | |
| — | |
| — | |
| Not in DB | |
| — | |
| — | |
| — | |
| — |
Tax History
| Year | Property Taxes |
|---|---|
| 2015 | $8,181 |
| 2022 | $10,616 |
| 2024 | $11,235 |
| 2026 | $11,738 |
Contact Agent
Nearby Similar Homes
Nearby Sold Comparables
Contact Agent
Listing Provided By
Century 21 Affiliated Maki

