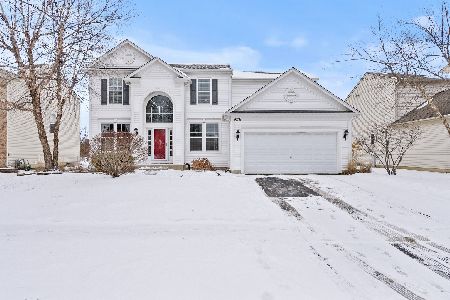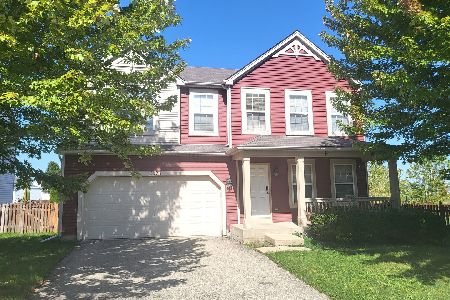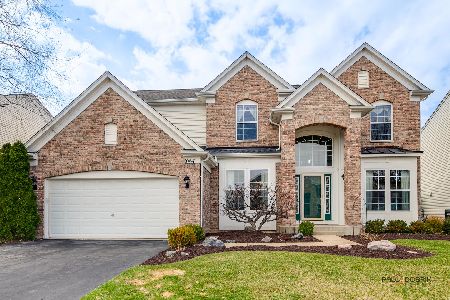1076 Goldfinch Lane, Antioch, Illinois 60002
$251,000
|
Sold
|
|
| Status: | Closed |
| Sqft: | 2,512 |
| Cost/Sqft: | $103 |
| Beds: | 4 |
| Baths: | 3 |
| Year Built: | 2005 |
| Property Taxes: | $8,181 |
| Days On Market: | 4263 |
| Lot Size: | 0,22 |
Description
STUNNING home w/BREATHTAKING Panoramic VIEWs! Cul-de-sac PREMIUM lot backing to Redwing Slough Lake & Preserve! Enjoy Nature/walking trails directly out your back door! Park is 2 doors down! Open floorplan w/wood floors & chic decor! FR w/FP & Plantation Shutters! Kit w/42" maple cabs, all appliances, WI pantry, center isld! Main level office! Master Suite w/siting rm, lux bath WIC & 2die4 VIEWs! OMG the SUNSETS!!!
Property Specifics
| Single Family | |
| — | |
| — | |
| 2005 | |
| Full | |
| — | |
| Yes | |
| 0.22 |
| Lake | |
| Red Wing View | |
| 450 / Annual | |
| Insurance,Other | |
| Public | |
| Public Sewer | |
| 08635590 | |
| 02104010070000 |
Nearby Schools
| NAME: | DISTRICT: | DISTANCE: | |
|---|---|---|---|
|
Grade School
Hillcrest Elementary School |
34 | — | |
|
Middle School
Antioch Upper Grade School |
34 | Not in DB | |
|
High School
Antioch Community High School |
117 | Not in DB | |
Property History
| DATE: | EVENT: | PRICE: | SOURCE: |
|---|---|---|---|
| 16 Jan, 2015 | Sold | $251,000 | MRED MLS |
| 12 Dec, 2014 | Under contract | $259,900 | MRED MLS |
| — | Last price change | $269,900 | MRED MLS |
| 5 Jun, 2014 | Listed for sale | $274,900 | MRED MLS |
| 5 Aug, 2022 | Sold | $350,000 | MRED MLS |
| 11 Jul, 2022 | Under contract | $364,900 | MRED MLS |
| — | Last price change | $375,000 | MRED MLS |
| 18 Jun, 2022 | Listed for sale | $375,000 | MRED MLS |
| 28 Oct, 2024 | Sold | $425,000 | MRED MLS |
| 1 Oct, 2024 | Under contract | $424,900 | MRED MLS |
| 13 Sep, 2024 | Listed for sale | $424,900 | MRED MLS |
| 25 Jan, 2026 | Under contract | $439,900 | MRED MLS |
| 22 Jan, 2026 | Listed for sale | $439,900 | MRED MLS |
Room Specifics
Total Bedrooms: 4
Bedrooms Above Ground: 4
Bedrooms Below Ground: 0
Dimensions: —
Floor Type: Carpet
Dimensions: —
Floor Type: Carpet
Dimensions: —
Floor Type: Carpet
Full Bathrooms: 3
Bathroom Amenities: Separate Shower,Double Sink,Soaking Tub
Bathroom in Basement: 0
Rooms: Deck,Eating Area,Foyer,Pantry,Study
Basement Description: Unfinished
Other Specifics
| 2 | |
| Concrete Perimeter | |
| Asphalt | |
| Deck, Brick Paver Patio, Storms/Screens | |
| Cul-De-Sac,Forest Preserve Adjacent | |
| 67X145X67X145 | |
| — | |
| Full | |
| Vaulted/Cathedral Ceilings, Hardwood Floors, First Floor Laundry | |
| Microwave, Dishwasher, Refrigerator, Washer, Dryer | |
| Not in DB | |
| Sidewalks, Street Lights, Street Paved | |
| — | |
| — | |
| Wood Burning, Gas Starter |
Tax History
| Year | Property Taxes |
|---|---|
| 2015 | $8,181 |
| 2022 | $10,616 |
| 2024 | $11,235 |
| 2026 | $11,738 |
Contact Agent
Nearby Similar Homes
Nearby Sold Comparables
Contact Agent
Listing Provided By
Keller Williams Success Realty











