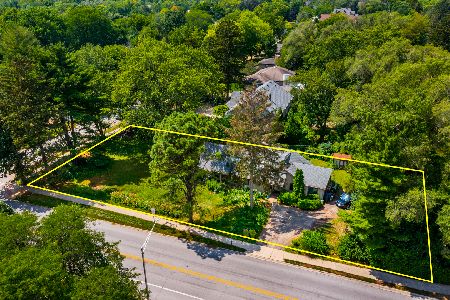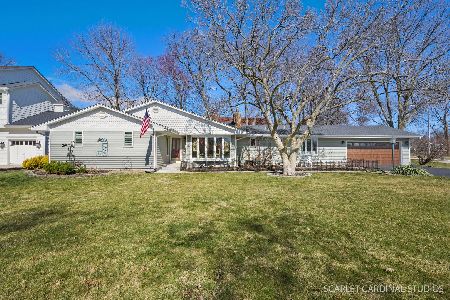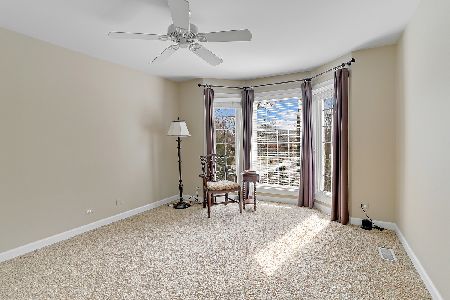1076 Prairie Avenue, Naperville, Illinois 60540
$912,000
|
Sold
|
|
| Status: | Closed |
| Sqft: | 3,653 |
| Cost/Sqft: | $260 |
| Beds: | 4 |
| Baths: | 4 |
| Year Built: | 2002 |
| Property Taxes: | $20,684 |
| Days On Market: | 1313 |
| Lot Size: | 0,40 |
Description
Do not miss this simply stunning property in highly sought-after East Highlands Subdivision...in walking distance to downtown Naperville! Unique 3653 Sq ft stucco and stone custom home...built by "award winning" Muellner Construction. Four bedrooms, 3.5 baths with a beautiful professionally landscaped yard, bluestone front walkway and a gorgeous solid custom mahogany front door. Light and bright 2 story family room with a wall of windows, barrel ceiling, custom lighting, built-ins and fireplace. The family room opens into a gourmet kitchen with tons of windows, stainless steel appliances, granite countertops, custom maple cabinets and hardwood flooring. You will love the laundry room with maple cabinetry, plenty of counter space for folding laundry, and a sunny garden window along with a mud room with cubbies off the 2.5 car garage. Enjoy the cozy sitting room/Den with another gas fireplace and french doors that open to a blue stone patio. A formal dining room with arched doorways is part of the elegant open first floor plan. A coveted first floor primary en-suite offers a full luxurious bathroom and walk-in closet complete with built-in organizers. Three additional large bedrooms upstairs with 2 full bathrooms including a generous en-suite, jack and jill bath and more beautiful built in cabinetry. Be sure to check out the secret "treehouse" screened in porch that is great for entertaining and hanging out on warm summer nights that has additional attached storage. The upstairs hall is an open balcony into the family room that can be secured with doors for safety and privacy. Large 2.5 car garage! Bose speakers throughout and a top of the line security system. Expansive 2431 Sq ft unfinished basement with 10 ft ceilings, roughed in plumbing offers endless possibilities! Beautifully landscaped with a huge tree-lined side yard and a large private back yard with concrete patio! Highly acclaimed District #203 schools' with Prairie Elementary, Washington Middle & Naperville North High School! This truly is a must see home!
Property Specifics
| Single Family | |
| — | |
| — | |
| 2002 | |
| — | |
| — | |
| No | |
| 0.4 |
| Du Page | |
| East Highlands | |
| — / Not Applicable | |
| — | |
| — | |
| — | |
| 11436944 | |
| 0819213013 |
Nearby Schools
| NAME: | DISTRICT: | DISTANCE: | |
|---|---|---|---|
|
Grade School
Prairie Elementary School |
203 | — | |
|
Middle School
Washington Junior High School |
203 | Not in DB | |
|
High School
Naperville North High School |
203 | Not in DB | |
Property History
| DATE: | EVENT: | PRICE: | SOURCE: |
|---|---|---|---|
| 5 May, 2010 | Sold | $962,500 | MRED MLS |
| 4 Apr, 2010 | Under contract | $999,000 | MRED MLS |
| 29 Mar, 2010 | Listed for sale | $999,000 | MRED MLS |
| 27 Oct, 2022 | Sold | $912,000 | MRED MLS |
| 6 Sep, 2022 | Under contract | $949,900 | MRED MLS |
| — | Last price change | $995,000 | MRED MLS |
| 16 Jun, 2022 | Listed for sale | $1,075,000 | MRED MLS |
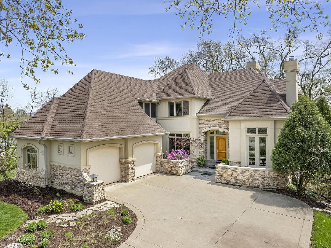
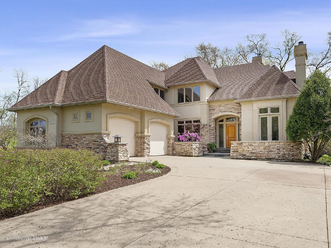
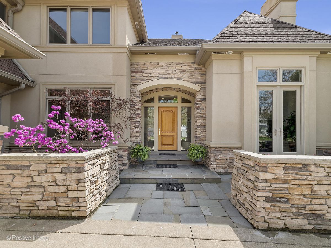
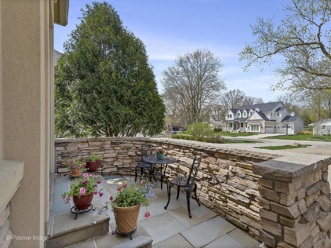
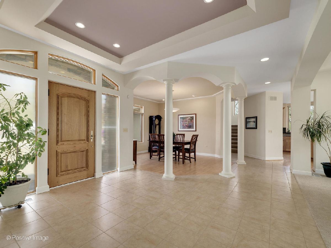
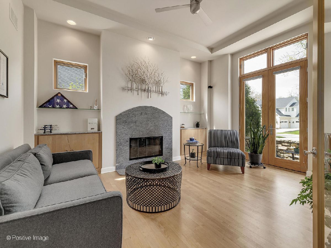
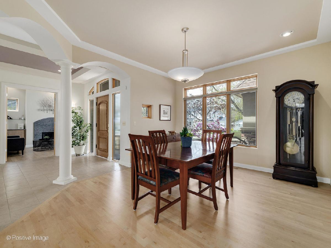
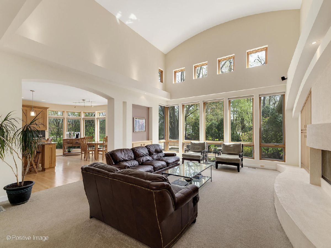
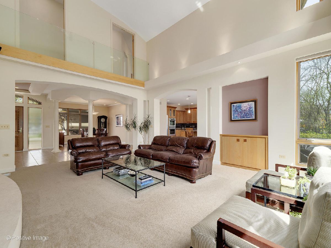
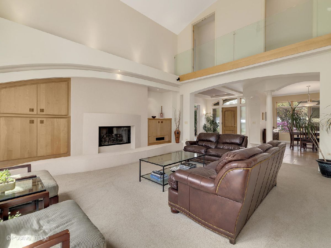
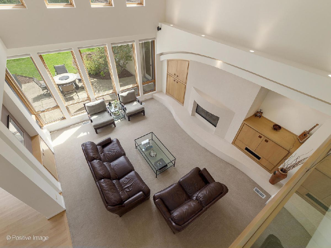
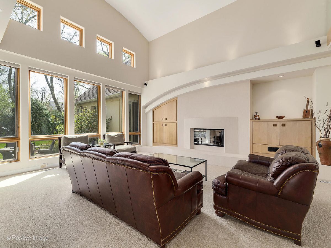
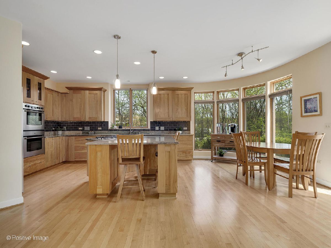
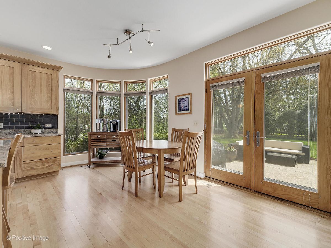
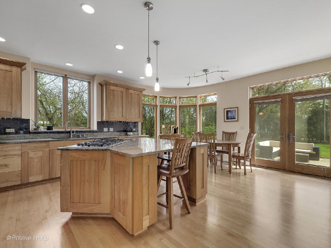
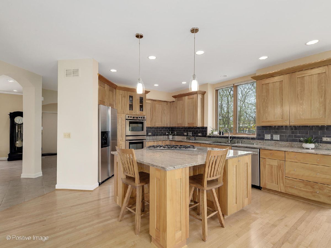
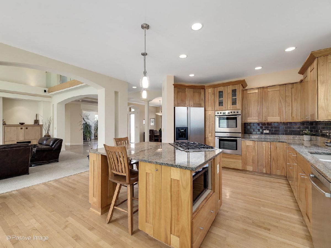
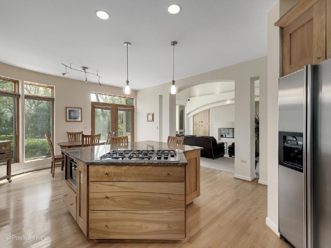
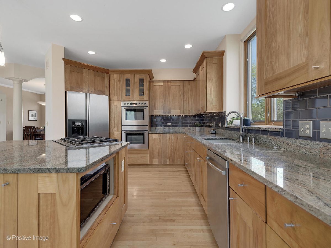
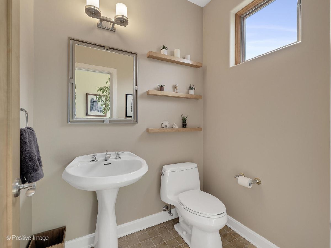
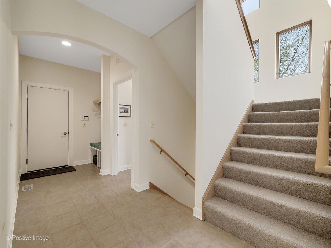
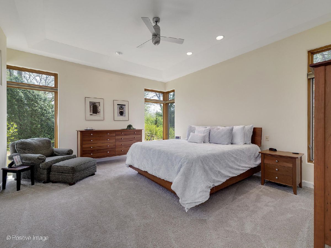
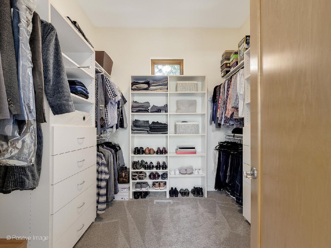
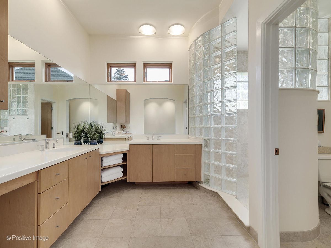
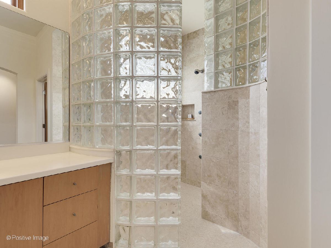
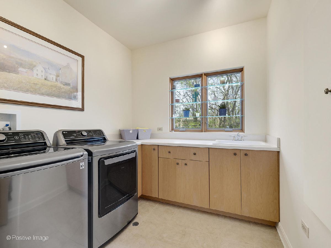
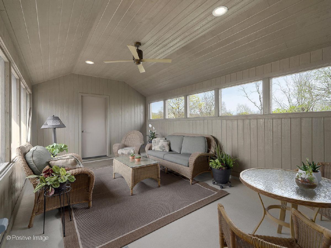
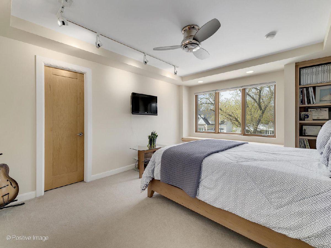
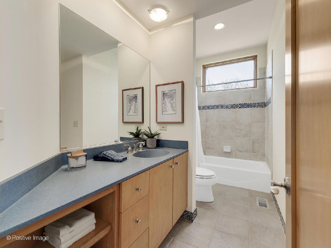
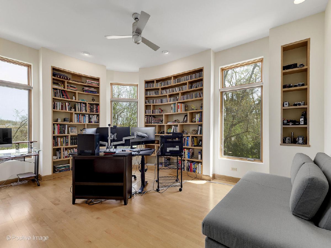
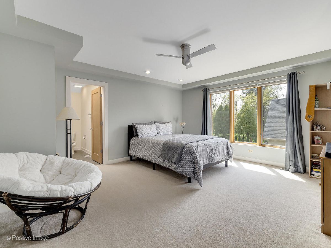
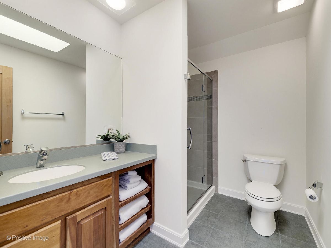
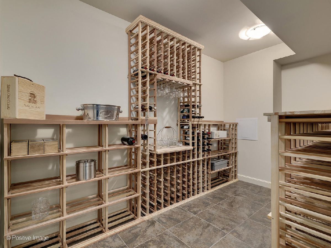

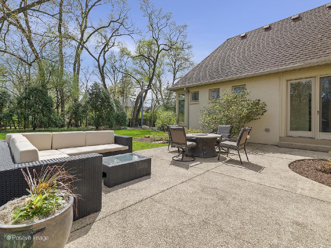
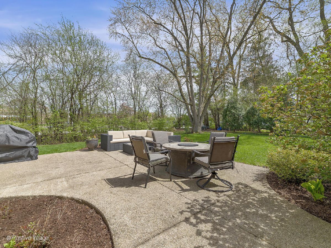
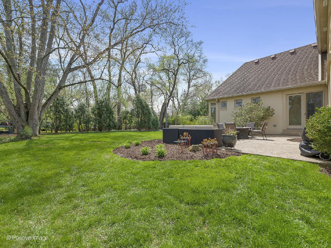
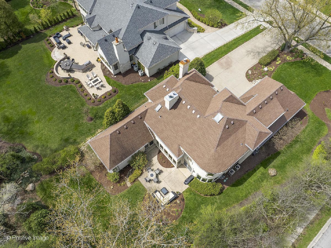
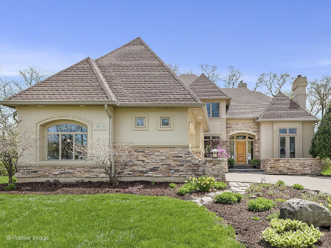
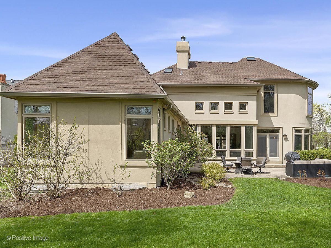
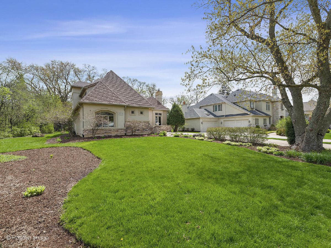
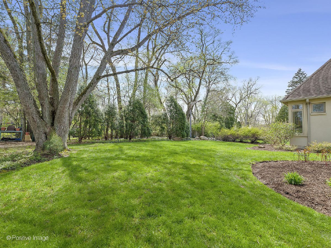
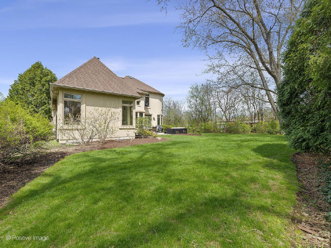
Room Specifics
Total Bedrooms: 4
Bedrooms Above Ground: 4
Bedrooms Below Ground: 0
Dimensions: —
Floor Type: —
Dimensions: —
Floor Type: —
Dimensions: —
Floor Type: —
Full Bathrooms: 4
Bathroom Amenities: Separate Shower,Double Sink
Bathroom in Basement: 0
Rooms: —
Basement Description: Unfinished
Other Specifics
| 2.5 | |
| — | |
| Concrete | |
| — | |
| — | |
| 92X194 | |
| — | |
| — | |
| — | |
| — | |
| Not in DB | |
| — | |
| — | |
| — | |
| — |
Tax History
| Year | Property Taxes |
|---|---|
| 2010 | $17,654 |
| 2022 | $20,684 |
Contact Agent
Nearby Similar Homes
Nearby Sold Comparables
Contact Agent
Listing Provided By
d'aprile properties








