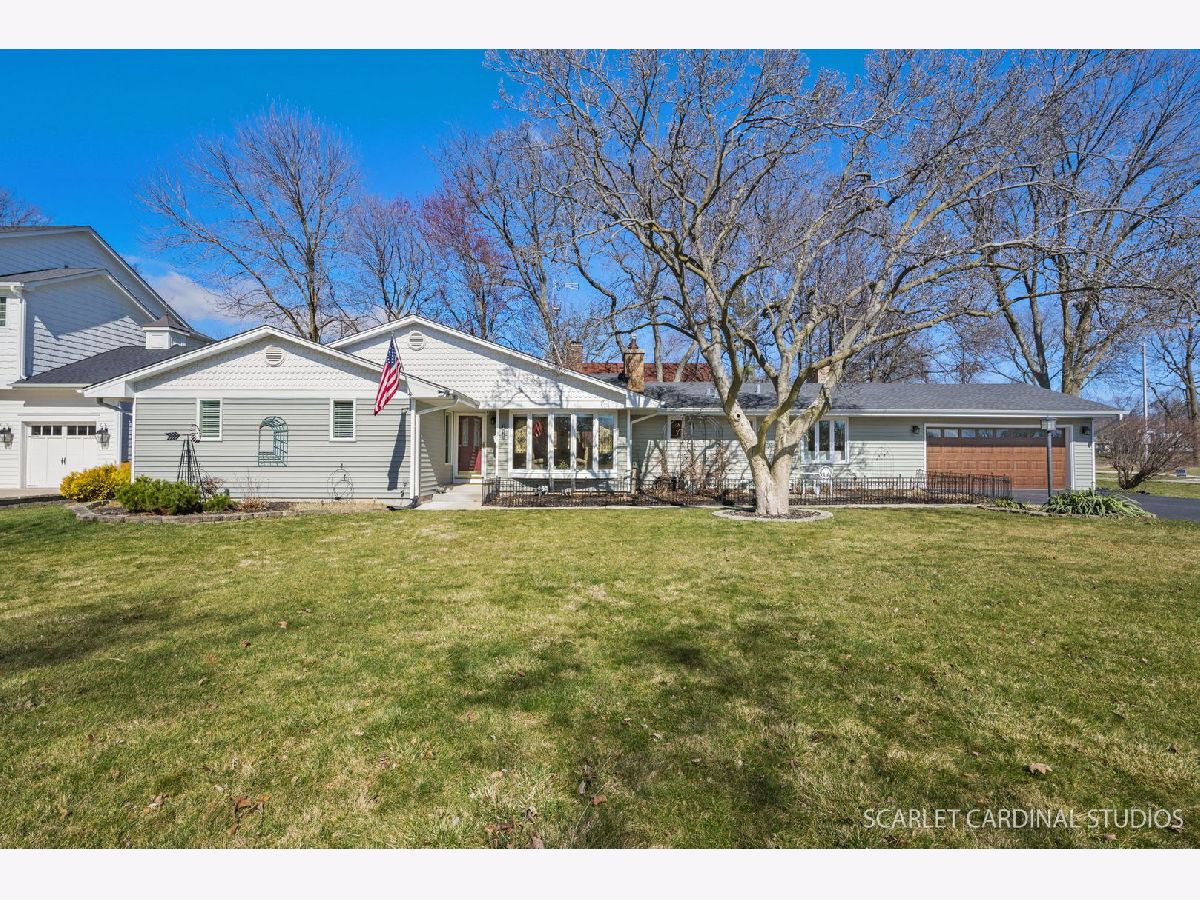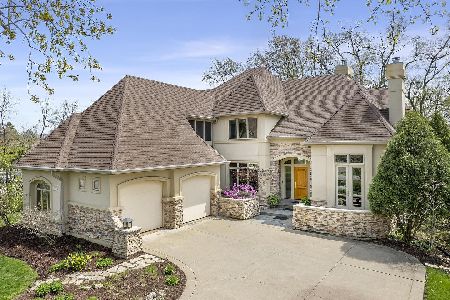1075 Prairie Avenue, Naperville, Illinois 60540
$550,000
|
Sold
|
|
| Status: | Closed |
| Sqft: | 1,782 |
| Cost/Sqft: | $309 |
| Beds: | 3 |
| Baths: | 3 |
| Year Built: | 1956 |
| Property Taxes: | $9,914 |
| Days On Market: | 682 |
| Lot Size: | 0,25 |
Description
Completely renovated RANCH home with fenced-in yard situated on a corner lot! Enter the inviting living room flooded with natural light from the full-wall bay window, where you can admire the striking floor-to-ceiling masonry fireplace, adding warmth and charm to the room. The seamless flow of the floor plan leads into the gourmet kitchen, which features an oversized island with a breakfast bar, perfect for gatherings. An added delight is the adjacent dining area, equipped with a fully operational built-in wood-burning brick cooking oven! Next you'll find the conveniently positioned laundry room, complete with shelving, ample cabinet space, a new workspace countertop, and a cabinet pantry. Then, proceed to the recently renovated full bathroom featuring a stylish custom corner shower. You can entertain or unwind in the expansive family room, accessible through a pocket door with custom glass. It is accentuated by a vaulted wood plank ceiling and abundant natural light streaming through the full wall of windows and sliding glass door that leads to the back patio. A custom-built dry bar, complete with a beverage cooler and elegant glass door cabinetry, serves as a focal point, offering both functionality and style. Cozy up by the two-sided gas fireplace, conveniently controlled by remote, nestled in the corner of the room. The primary bedroom retreat features an updated en-suite bath with dual vanities and a spacious walk-in closet. Two additional bedrooms, each boasting generous closets, share a luxurious third full bath adorned with custom tile work and a deep Whirlpool tub. Outside, enjoy the fully fenced backyard oasis featuring a large deck and a charming gazebo with ambient lighting. This home is within the prestigious Naperville 203 school district with Prairie Elementary conveniently located just steps from the property. Experience the best of Naperville's amenities while enjoying the cozy atmosphere of a neighborhood setting. Don't miss the opportunity to call this one home!
Property Specifics
| Single Family | |
| — | |
| — | |
| 1956 | |
| — | |
| — | |
| No | |
| 0.25 |
| — | |
| — | |
| — / Not Applicable | |
| — | |
| — | |
| — | |
| 11988370 | |
| 0819204033 |
Nearby Schools
| NAME: | DISTRICT: | DISTANCE: | |
|---|---|---|---|
|
Grade School
Prairie Elementary School |
203 | — | |
|
Middle School
Washington Junior High School |
203 | Not in DB | |
|
High School
Naperville North High School |
203 | Not in DB | |
Property History
| DATE: | EVENT: | PRICE: | SOURCE: |
|---|---|---|---|
| 16 Dec, 2013 | Sold | $232,000 | MRED MLS |
| 19 Nov, 2013 | Under contract | $259,000 | MRED MLS |
| — | Last price change | $286,000 | MRED MLS |
| 26 Aug, 2013 | Listed for sale | $286,000 | MRED MLS |
| 29 Apr, 2024 | Sold | $550,000 | MRED MLS |
| 11 Mar, 2024 | Under contract | $550,000 | MRED MLS |
| 7 Mar, 2024 | Listed for sale | $550,000 | MRED MLS |





















Room Specifics
Total Bedrooms: 3
Bedrooms Above Ground: 3
Bedrooms Below Ground: 0
Dimensions: —
Floor Type: —
Dimensions: —
Floor Type: —
Full Bathrooms: 3
Bathroom Amenities: Whirlpool,Double Sink
Bathroom in Basement: 0
Rooms: —
Basement Description: —
Other Specifics
| 2 | |
| — | |
| — | |
| — | |
| — | |
| 99X108X100X106 | |
| Pull Down Stair,Unfinished | |
| — | |
| — | |
| — | |
| Not in DB | |
| — | |
| — | |
| — | |
| — |
Tax History
| Year | Property Taxes |
|---|---|
| 2013 | $6,771 |
| 2024 | $9,914 |
Contact Agent
Nearby Similar Homes
Nearby Sold Comparables
Contact Agent
Listing Provided By
Compass










