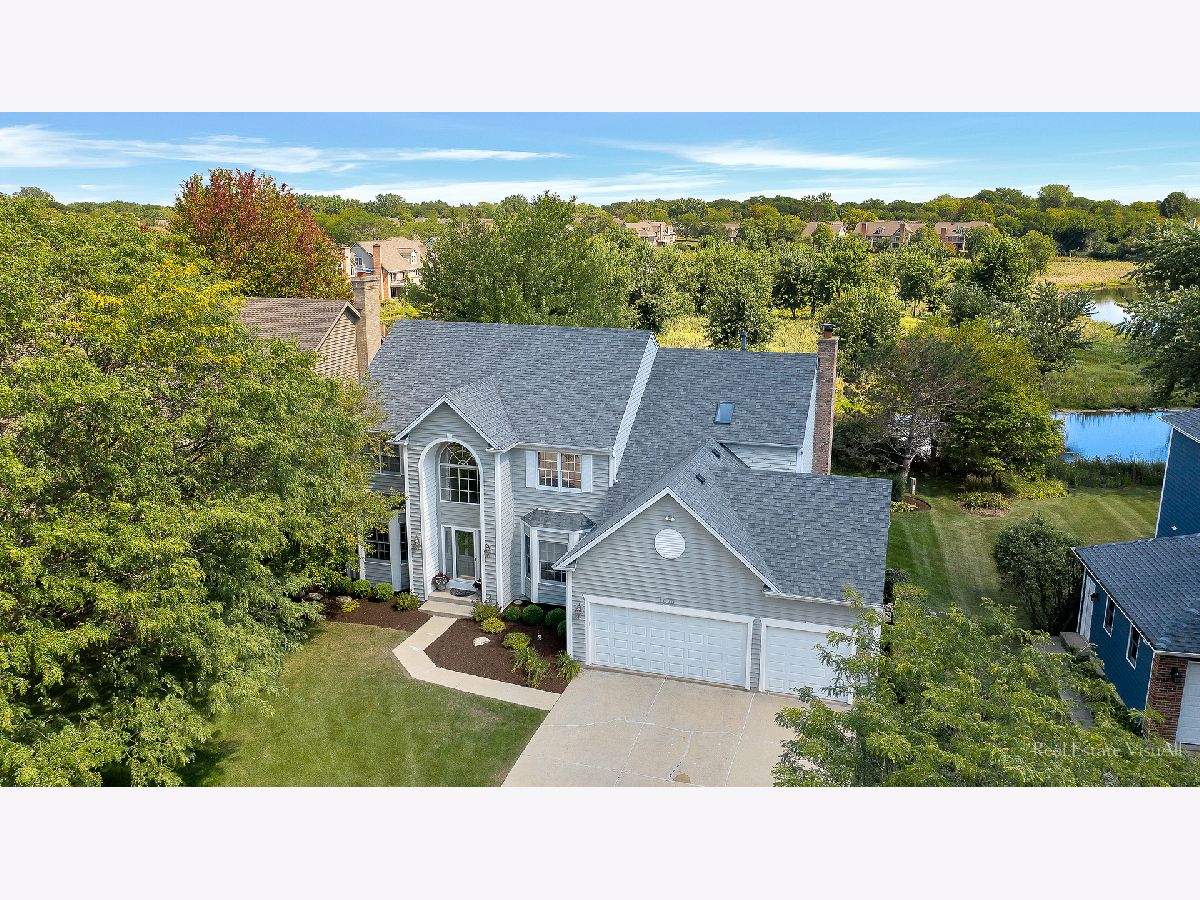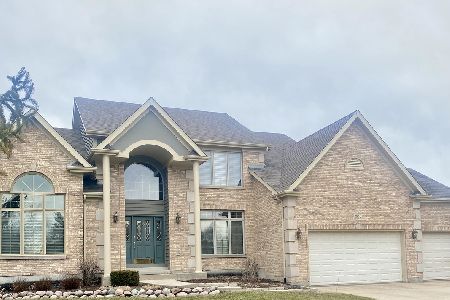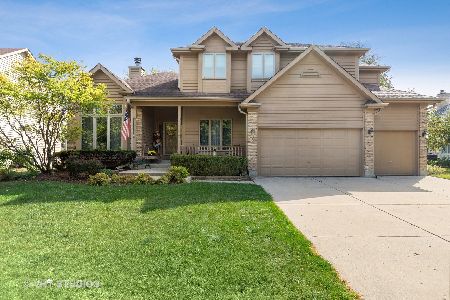1076 Wedgewood Drive, Crystal Lake, Illinois 60014
$535,000
|
Sold
|
|
| Status: | Closed |
| Sqft: | 3,086 |
| Cost/Sqft: | $162 |
| Beds: | 4 |
| Baths: | 4 |
| Year Built: | 1992 |
| Property Taxes: | $12,968 |
| Days On Market: | 1460 |
| Lot Size: | 0,26 |
Description
Think Spring! Space, Location & Views! Wedgewood Waterfront walk-out! Walls of windows bring the view to you! Nicely updated & upgraded, big bright Island Kitchen opens to FamRm offering sweeping nature views & handsome gathering Fireplace. This entertainers delight offers a huge raised party deck the width of the home - great flow in & out and up & down!! Full finished walkout basement leads to patio and yard. Enjoy coffee at sunrise from the "wine" balcony off this impressively spacious Owners Retreat with a view! Loads of Work from home spaces here! Freshly pro-painted white doors & trim, new carpets, Hardwood Floors, Main Floor Laundry, First Floor Den/Office, walk-out basement offers great open flex space & separate offices too! 3 Car Garage, Stainless Appliances. Enjoy a stroll to the beach this summer, Hard to compare the lot, location & amenity offered here.
Property Specifics
| Single Family | |
| — | |
| — | |
| 1992 | |
| — | |
| CUSTOM WALKOUT | |
| Yes | |
| 0.26 |
| Mc Henry | |
| Wedgewood | |
| 600 / Annual | |
| — | |
| — | |
| — | |
| 11327857 | |
| 1812253003 |
Nearby Schools
| NAME: | DISTRICT: | DISTANCE: | |
|---|---|---|---|
|
Grade School
South Elementary School |
47 | — | |
|
Middle School
Richard F Bernotas Middle School |
47 | Not in DB | |
|
High School
Crystal Lake Central High School |
155 | Not in DB | |
Property History
| DATE: | EVENT: | PRICE: | SOURCE: |
|---|---|---|---|
| 15 Apr, 2022 | Sold | $535,000 | MRED MLS |
| 21 Feb, 2022 | Under contract | $500,000 | MRED MLS |
| 17 Feb, 2022 | Listed for sale | $500,000 | MRED MLS |












































Room Specifics
Total Bedrooms: 4
Bedrooms Above Ground: 4
Bedrooms Below Ground: 0
Dimensions: —
Floor Type: —
Dimensions: —
Floor Type: —
Dimensions: —
Floor Type: —
Full Bathrooms: 4
Bathroom Amenities: Whirlpool,Separate Shower,Double Sink
Bathroom in Basement: 1
Rooms: —
Basement Description: Finished
Other Specifics
| 3 | |
| — | |
| Asphalt | |
| — | |
| — | |
| 90X137X75X136 | |
| Unfinished | |
| — | |
| — | |
| — | |
| Not in DB | |
| — | |
| — | |
| — | |
| — |
Tax History
| Year | Property Taxes |
|---|---|
| 2022 | $12,968 |
Contact Agent
Nearby Similar Homes
Nearby Sold Comparables
Contact Agent
Listing Provided By
Berkshire Hathaway HomeServices Starck Real Estate









