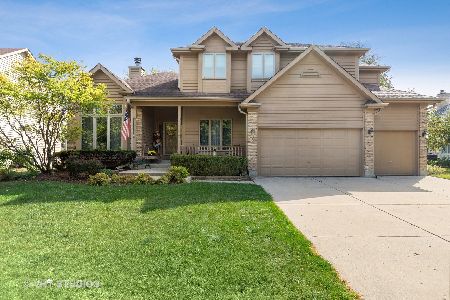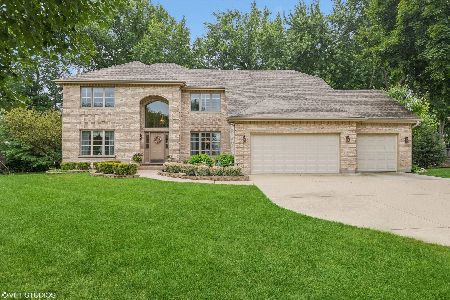1112 Palmer Court, Crystal Lake, Illinois 60014
$313,500
|
Sold
|
|
| Status: | Closed |
| Sqft: | 3,444 |
| Cost/Sqft: | $94 |
| Beds: | 4 |
| Baths: | 3 |
| Year Built: | 1993 |
| Property Taxes: | $11,839 |
| Days On Market: | 2541 |
| Lot Size: | 0,28 |
Description
Unbelievable value!! Large home completely move in ready and updated in highly desirable Wedgewood neighborhood. Beautiful hardwood floors throughout the first floor. Kitchen features recessed lighting, on trend cabinetry, granite countertops, large island and tons of storage and counter space. First floor den with large closet can be used as a 5th bedroom. Oversized bedrooms upstairs, updated bathrooms and gorgeous master suite featuring whirlpool tub and his and hers walk in closets! Don't get a finished basement for the kids that you have to worry about them messing up, use this huge unfinished basement with tall ceilings for play space and finish it later! Great way to add value to the home later! Convenient location close to the lake, country club, trails, summer festivities, and shopping. This home also feeds to the highest rated schools in the districts! Book a showing today! It won't last long at this price!
Property Specifics
| Single Family | |
| — | |
| — | |
| 1993 | |
| Full | |
| — | |
| No | |
| 0.28 |
| Mc Henry | |
| — | |
| 475 / Annual | |
| Insurance | |
| Public | |
| Public Sewer | |
| 10297139 | |
| 1812252034 |
Nearby Schools
| NAME: | DISTRICT: | DISTANCE: | |
|---|---|---|---|
|
Grade School
South Elementary School |
47 | — | |
|
Middle School
Richard F Bernotas Middle School |
47 | Not in DB | |
|
High School
Crystal Lake Central High School |
155 | Not in DB | |
Property History
| DATE: | EVENT: | PRICE: | SOURCE: |
|---|---|---|---|
| 26 Apr, 2019 | Sold | $313,500 | MRED MLS |
| 29 Mar, 2019 | Under contract | $325,000 | MRED MLS |
| 4 Mar, 2019 | Listed for sale | $325,000 | MRED MLS |
| 25 Mar, 2020 | Sold | $319,000 | MRED MLS |
| 9 Feb, 2020 | Under contract | $320,000 | MRED MLS |
| 3 Jan, 2020 | Listed for sale | $320,000 | MRED MLS |
Room Specifics
Total Bedrooms: 4
Bedrooms Above Ground: 4
Bedrooms Below Ground: 0
Dimensions: —
Floor Type: Carpet
Dimensions: —
Floor Type: Carpet
Dimensions: —
Floor Type: Carpet
Full Bathrooms: 3
Bathroom Amenities: Whirlpool,Separate Shower,Double Sink
Bathroom in Basement: 0
Rooms: Eating Area,Den,Loft
Basement Description: Unfinished
Other Specifics
| 3 | |
| Concrete Perimeter | |
| — | |
| Deck | |
| Cul-De-Sac,Water Rights | |
| 138X148X25X25X141 | |
| — | |
| Full | |
| Vaulted/Cathedral Ceilings, Skylight(s), Hardwood Floors, First Floor Bedroom, Walk-In Closet(s) | |
| Range, Microwave, Dishwasher, Refrigerator, Washer, Dryer | |
| Not in DB | |
| — | |
| — | |
| — | |
| Gas Log, Gas Starter |
Tax History
| Year | Property Taxes |
|---|---|
| 2019 | $11,839 |
| 2020 | $11,882 |
Contact Agent
Nearby Similar Homes
Nearby Sold Comparables
Contact Agent
Listing Provided By
Homesmart Connect LLC











