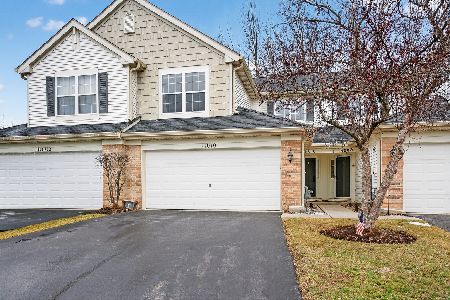10765 Cape Cod Lane, Huntley, Illinois 60142
$162,500
|
Sold
|
|
| Status: | Closed |
| Sqft: | 1,230 |
| Cost/Sqft: | $138 |
| Beds: | 2 |
| Baths: | 2 |
| Year Built: | 2001 |
| Property Taxes: | $4,802 |
| Days On Market: | 2180 |
| Lot Size: | 0,00 |
Description
Finally a 2-Story Townhome with rare offer of a POND VIEW, BASEMENT, and 2 Car Garage with Driveway is Ready for a Quick Close in sought after Huntley School District ~ Low Maintenance Home offers NEW FURNACE(2020), NEW BLOWER IN AIR CONDITIONING(2019) ~ NEW THERMOSTAT(2020) ~ NEW FIREPLACE GAS LOGS WITH REMOTE CONTROL(2019) ~ NEWER WASHER(2018) ~ ADT SECURITY SYSTEM W/REMOTE ~ FRESHLY PAINTED COMMON AREAS ~ PROFESSIONALLY SHAMPOOED CARPETS. Considered a Premium Lot with no homes behind, Enjoy a picturesque WATER VIEW of the pond from your OPEN FLOOR PLAN. Relax in Family Room and Dining Room Combo with floor-to-ceiling gas FIREPLACE and SLIDING GLASS doors to PATIO. Entertain your dinners in a large EAT-IN KITCHEN with BREAKFAST BAR and Pantry. All STAINLESS STEEL APPLIANCES and washer/dryer to stay. 2nd Story Bathroom offers separate soaker tub, separate shower, and lots of countertop. Laundry closet with helpful storage cabinetry is conveniently located close to the bedrooms and next to the bathroom on the 2nd floor. Convenient drive to Route 47 Shopping and I90 tollway access, Randall Rd shopping, Huntley Park District with Pool, Northwestern Hospital and HealthBridge Center with indoor/outdoor pools, Big Timber Metra Station, and additional I90 Tollway access. Enjoy the Village of Huntley Charm with Sponsored Town Square events. This home can be an Easy Quick Close for you. Offers are Welcome!
Property Specifics
| Condos/Townhomes | |
| 2 | |
| — | |
| 2001 | |
| Full | |
| YELLOWSTONE | |
| Yes | |
| — |
| Mc Henry | |
| Wing Pointe | |
| 207 / Monthly | |
| Insurance,Exterior Maintenance,Lawn Care,Scavenger,Snow Removal | |
| Public | |
| Public Sewer | |
| 10638125 | |
| 1834335007 |
Property History
| DATE: | EVENT: | PRICE: | SOURCE: |
|---|---|---|---|
| 15 May, 2020 | Sold | $162,500 | MRED MLS |
| 2 Apr, 2020 | Under contract | $169,500 | MRED MLS |
| 14 Feb, 2020 | Listed for sale | $169,500 | MRED MLS |
| 20 Apr, 2023 | Sold | $248,168 | MRED MLS |
| 24 Feb, 2023 | Under contract | $238,000 | MRED MLS |
| 21 Feb, 2023 | Listed for sale | $238,000 | MRED MLS |
Room Specifics
Total Bedrooms: 2
Bedrooms Above Ground: 2
Bedrooms Below Ground: 0
Dimensions: —
Floor Type: Wood Laminate
Full Bathrooms: 2
Bathroom Amenities: Separate Shower,Soaking Tub
Bathroom in Basement: 0
Rooms: Foyer
Basement Description: Unfinished
Other Specifics
| 2 | |
| Concrete Perimeter | |
| Asphalt | |
| Patio | |
| Common Grounds,Cul-De-Sac | |
| COMMON | |
| — | |
| — | |
| Vaulted/Cathedral Ceilings, Laundry Hook-Up in Unit | |
| Range, Microwave, Dishwasher, Refrigerator, Disposal, Stainless Steel Appliance(s) | |
| Not in DB | |
| — | |
| — | |
| — | |
| Gas Log |
Tax History
| Year | Property Taxes |
|---|---|
| 2020 | $4,802 |
| 2023 | $5,160 |
Contact Agent
Nearby Similar Homes
Nearby Sold Comparables
Contact Agent
Listing Provided By
Baird & Warner Real Estate - Algonquin




