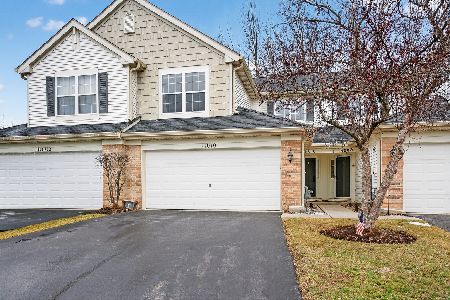10771 Cape Cod Lane, Huntley, Illinois 60142
$155,000
|
Sold
|
|
| Status: | Closed |
| Sqft: | 1,564 |
| Cost/Sqft: | $102 |
| Beds: | 2 |
| Baths: | 3 |
| Year Built: | 2001 |
| Property Taxes: | $5,386 |
| Days On Market: | 3934 |
| Lot Size: | 0,00 |
Description
This beautiful end unit home is on the pond & has been meticulously cared for. Step inside & a grand 2-story foyer greets you. Living room with fireplace is open to dining room & kitchen. The kitchen features hardwood floors, an island & new refrigerator. Two bedrooms plus a loft on 2nd floor. Master bedroom has private master bath. Full basement for added storage or finish for more living space. New Furnace in 2013!
Property Specifics
| Condos/Townhomes | |
| 2 | |
| — | |
| 2001 | |
| Full | |
| GREATPLAIN | |
| Yes | |
| — |
| Mc Henry | |
| Wing Pointe | |
| 169 / Monthly | |
| Insurance,Exterior Maintenance,Lawn Care,Snow Removal | |
| Public | |
| Public Sewer | |
| 08903571 | |
| 1834335010 |
Property History
| DATE: | EVENT: | PRICE: | SOURCE: |
|---|---|---|---|
| 29 Jun, 2015 | Sold | $155,000 | MRED MLS |
| 1 May, 2015 | Under contract | $159,000 | MRED MLS |
| 27 Apr, 2015 | Listed for sale | $159,000 | MRED MLS |
Room Specifics
Total Bedrooms: 2
Bedrooms Above Ground: 2
Bedrooms Below Ground: 0
Dimensions: —
Floor Type: Carpet
Full Bathrooms: 3
Bathroom Amenities: —
Bathroom in Basement: 0
Rooms: Loft
Basement Description: Unfinished
Other Specifics
| 2 | |
| — | |
| — | |
| — | |
| Cul-De-Sac,Pond(s),Water View | |
| COMMON | |
| — | |
| Full | |
| Vaulted/Cathedral Ceilings, Hardwood Floors, Second Floor Laundry | |
| Range, Microwave, Dishwasher, Refrigerator, Washer, Dryer, Disposal | |
| Not in DB | |
| — | |
| — | |
| Park | |
| Double Sided, Gas Log, Gas Starter |
Tax History
| Year | Property Taxes |
|---|---|
| 2015 | $5,386 |
Contact Agent
Nearby Similar Homes
Nearby Sold Comparables
Contact Agent
Listing Provided By
RE/MAX Unlimited Northwest




