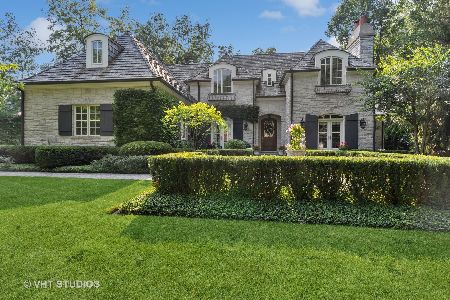1335 Kennicott Drive, Lake Forest, Illinois 60045
$1,060,000
|
Sold
|
|
| Status: | Closed |
| Sqft: | 3,646 |
| Cost/Sqft: | $328 |
| Beds: | 4 |
| Baths: | 5 |
| Year Built: | 2001 |
| Property Taxes: | $24,734 |
| Days On Market: | 2395 |
| Lot Size: | 0,50 |
Description
Charm & quality are combined in this gorgeous brick & cedar home. High level of finishes & custom built-ins include custom millwork & copper gutters. The foyer is highlighted by the beautiful open staircase. Enjoy cooking in the kitchen w/abundant cabinetry, large center island, top of the line stainless steel appliances & sun filled eating area. Just off the kitchen is the welcoming family room w/fireplace & numerous windows looking out to the expansive patio. Perfect for entertaining, the butlers pantry w/wet bar & refrigerator flows between the living room & family room. Upstairs you'll find the elegant master suite w/walk-in closet & luxurious bath. The other three bedrooms are all generously sized w/large closets. Bedroom one is en-suite & bedrooms two & three share a Jack & Jill bath. The Lower Level is ideal w/media room, rec room, exercise room & 5th bedroom w/bath. Large mudroom w/built-ins for storage is located off the 3 car garage. Fabulous patio w/fire pit
Property Specifics
| Single Family | |
| — | |
| Traditional | |
| 2001 | |
| Full | |
| CUSTOM | |
| No | |
| 0.5 |
| Lake | |
| Middlefork Farm | |
| 300 / Quarterly | |
| None | |
| Lake Michigan | |
| Public Sewer | |
| 10442685 | |
| 12303040070000 |
Nearby Schools
| NAME: | DISTRICT: | DISTANCE: | |
|---|---|---|---|
|
Grade School
Everett Elementary School |
67 | — | |
|
Middle School
Deer Path Middle School |
67 | Not in DB | |
|
High School
Lake Forest High School |
115 | Not in DB | |
Property History
| DATE: | EVENT: | PRICE: | SOURCE: |
|---|---|---|---|
| 24 Feb, 2020 | Sold | $1,060,000 | MRED MLS |
| 13 Dec, 2019 | Under contract | $1,195,000 | MRED MLS |
| — | Last price change | $1,295,000 | MRED MLS |
| 8 Jul, 2019 | Listed for sale | $1,395,000 | MRED MLS |
Room Specifics
Total Bedrooms: 5
Bedrooms Above Ground: 4
Bedrooms Below Ground: 1
Dimensions: —
Floor Type: Hardwood
Dimensions: —
Floor Type: Hardwood
Dimensions: —
Floor Type: Hardwood
Dimensions: —
Floor Type: —
Full Bathrooms: 5
Bathroom Amenities: Separate Shower,Double Sink,Soaking Tub
Bathroom in Basement: 1
Rooms: Exercise Room,Bedroom 5,Recreation Room,Media Room,Study,Mud Room
Basement Description: Finished
Other Specifics
| 3 | |
| Concrete Perimeter | |
| Asphalt,Brick | |
| Patio, Fire Pit, Invisible Fence | |
| Corner Lot,Wooded | |
| 1230304007 | |
| — | |
| Full | |
| Bar-Wet, Hardwood Floors, Heated Floors, Second Floor Laundry, Walk-In Closet(s) | |
| Double Oven, Microwave, Dishwasher, Washer, Disposal | |
| Not in DB | |
| — | |
| — | |
| — | |
| Gas Log, Gas Starter |
Tax History
| Year | Property Taxes |
|---|---|
| 2020 | $24,734 |
Contact Agent
Nearby Similar Homes
Nearby Sold Comparables
Contact Agent
Listing Provided By
Berkshire Hathaway HomeServices Chicago





