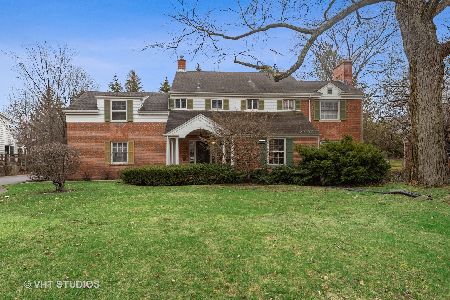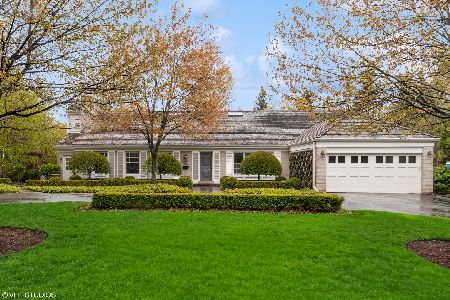1077 Elm Ridge Drive, Glencoe, Illinois 60022
$1,225,000
|
Sold
|
|
| Status: | Closed |
| Sqft: | 3,742 |
| Cost/Sqft: | $347 |
| Beds: | 5 |
| Baths: | 4 |
| Year Built: | 1952 |
| Property Taxes: | $28,598 |
| Days On Market: | 491 |
| Lot Size: | 0,36 |
Description
This beautifully expanded brick colonial sits on a wide 100-foot lot in Glencoe, offering a perfect blend of classic charm and modern functionality. With 5 bedrooms and 3.5 bathrooms, this home is ideal for family living and entertaining. The large foyer welcomes you into the home and flows into a spacious living room, complete with a cozy fireplace-perfect for chilly winter evenings. Enjoy the family room addition with lovely views of the landscaped backyard. The great-sized dining room is ideal for holiday dinners. A convenient first-floor office provides the perfect workspace for those working from home. The expansive second-floor primary suite features a large bedroom, two walk-in closets, and a spa-like bathroom, creating a luxurious private escape. Four more generously sized bedrooms and two full bathrooms complete the second floor, providing ample space for family and guests.The finished basement offers plenty of space for recreation and storage, giving you the flexibility to customize the space to your needs. The large, landscaped backyard is perfect for summer fun, outdoor dining, and family gatherings. The attached 2-car garage adds convenience and easy access.This home offers everything you need for comfortable living in a prime Glencoe location!
Property Specifics
| Single Family | |
| — | |
| — | |
| 1952 | |
| — | |
| — | |
| No | |
| 0.36 |
| Cook | |
| — | |
| — / Not Applicable | |
| — | |
| — | |
| — | |
| 12163656 | |
| 04014110130000 |
Nearby Schools
| NAME: | DISTRICT: | DISTANCE: | |
|---|---|---|---|
|
High School
New Trier Twp H.s. Northfield/wi |
203 | Not in DB | |
Property History
| DATE: | EVENT: | PRICE: | SOURCE: |
|---|---|---|---|
| 1 Nov, 2024 | Sold | $1,225,000 | MRED MLS |
| 29 Sep, 2024 | Under contract | $1,299,000 | MRED MLS |
| 13 Sep, 2024 | Listed for sale | $1,299,000 | MRED MLS |
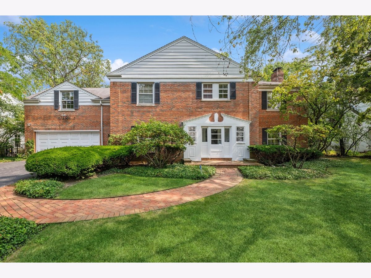
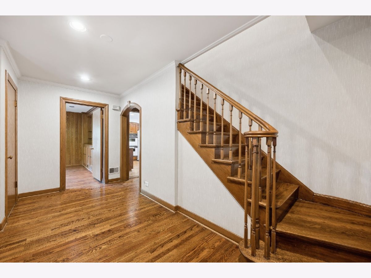
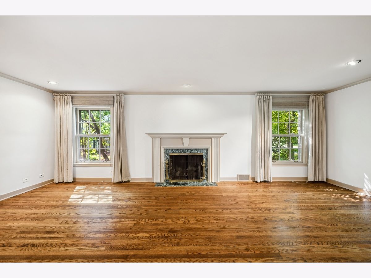
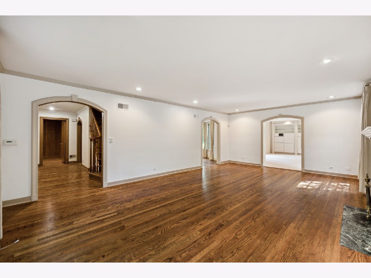
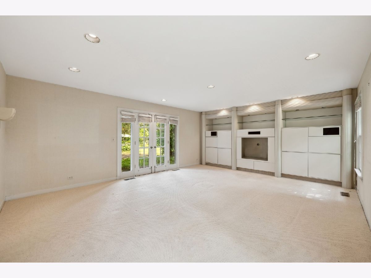
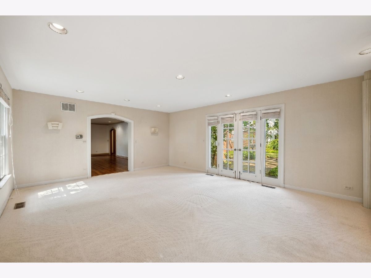
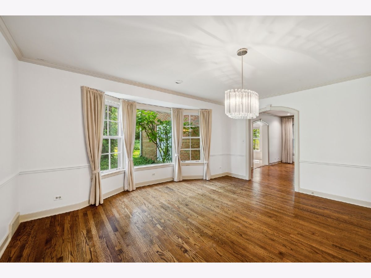
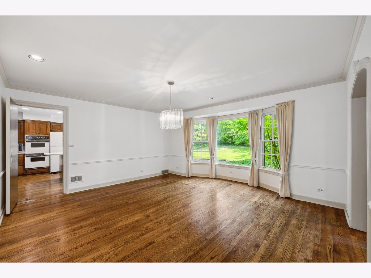
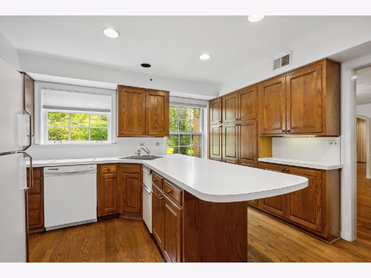
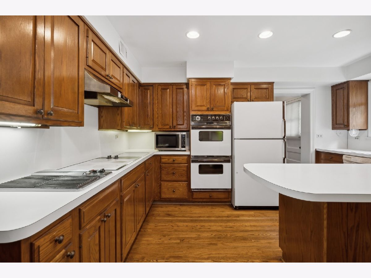
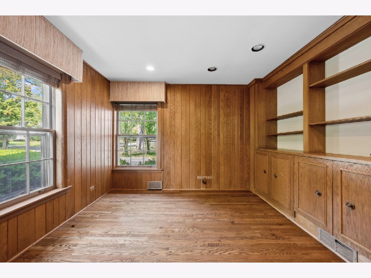
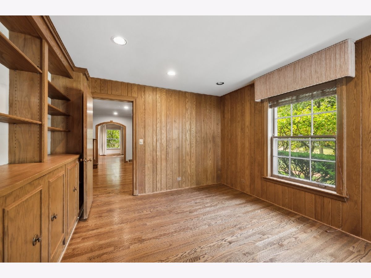
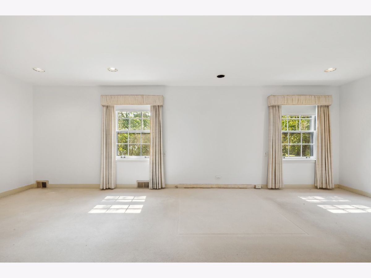
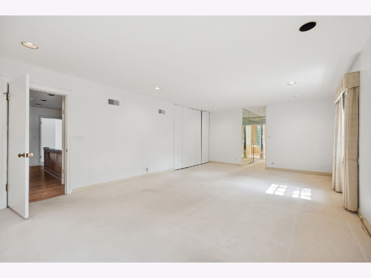
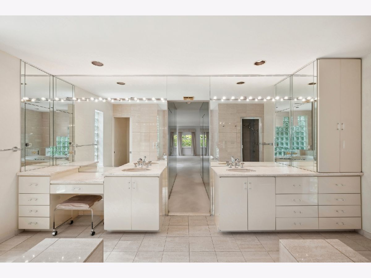
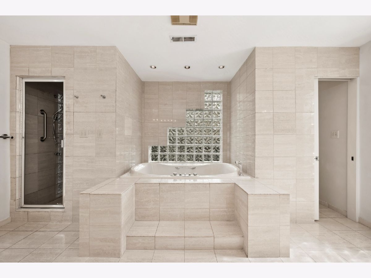
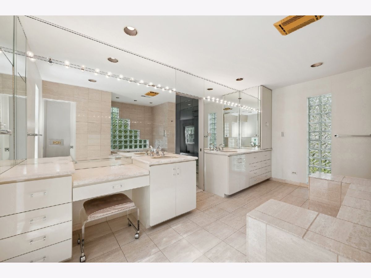
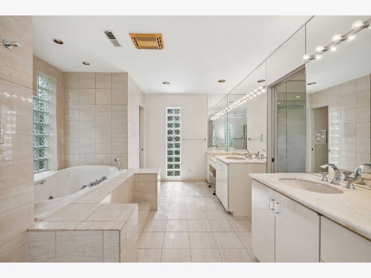
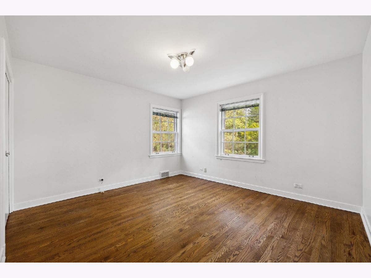
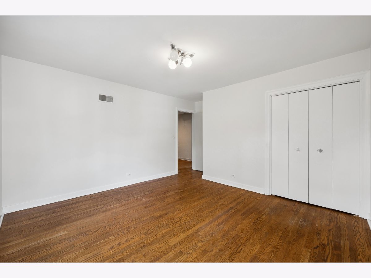
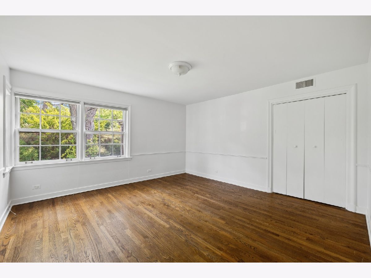
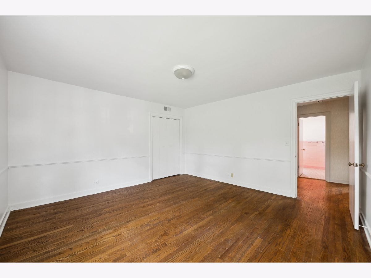
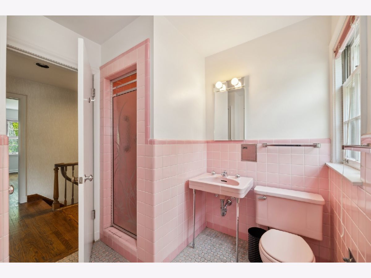
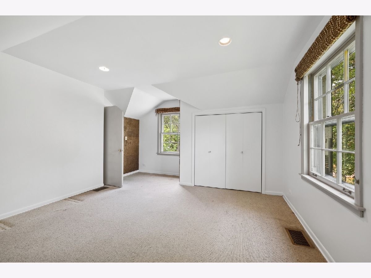
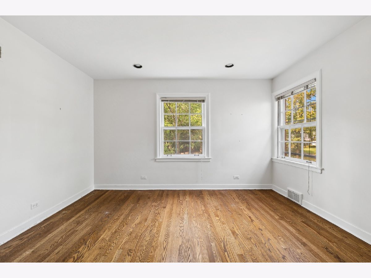
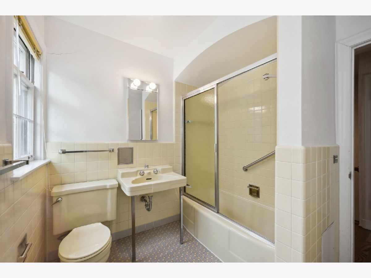
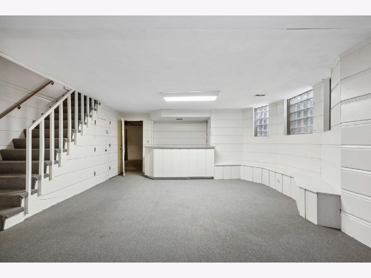
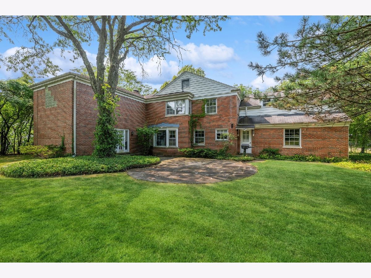
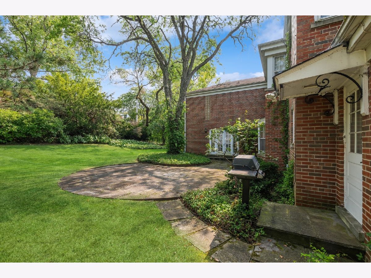
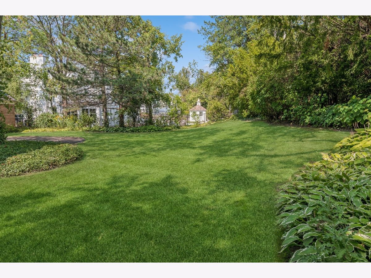
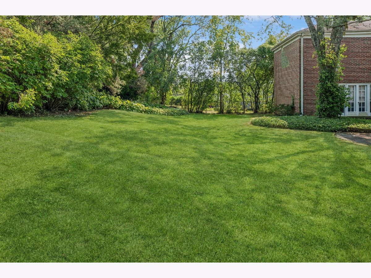
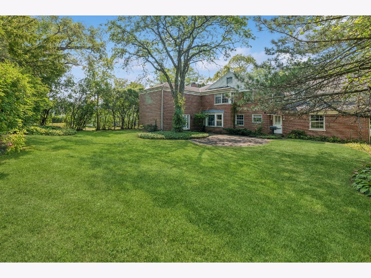
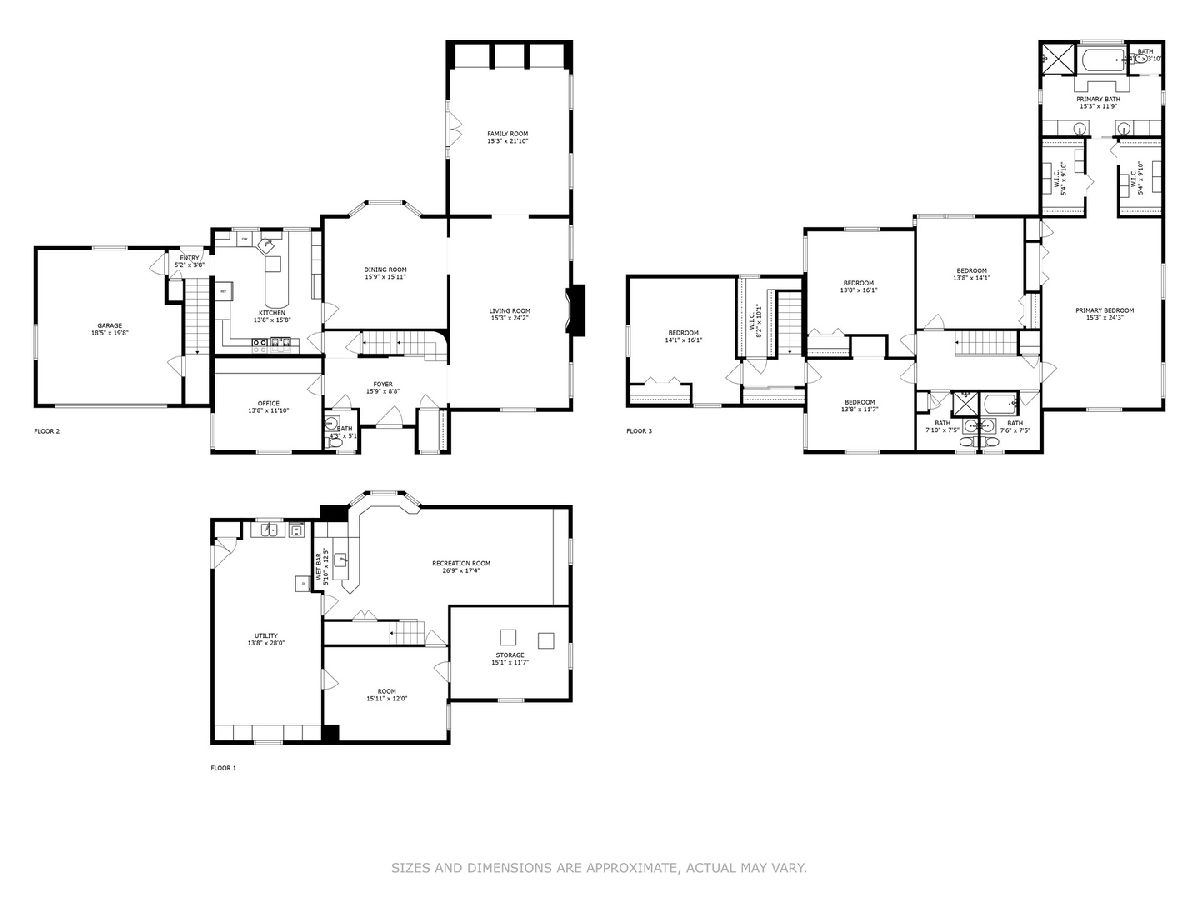
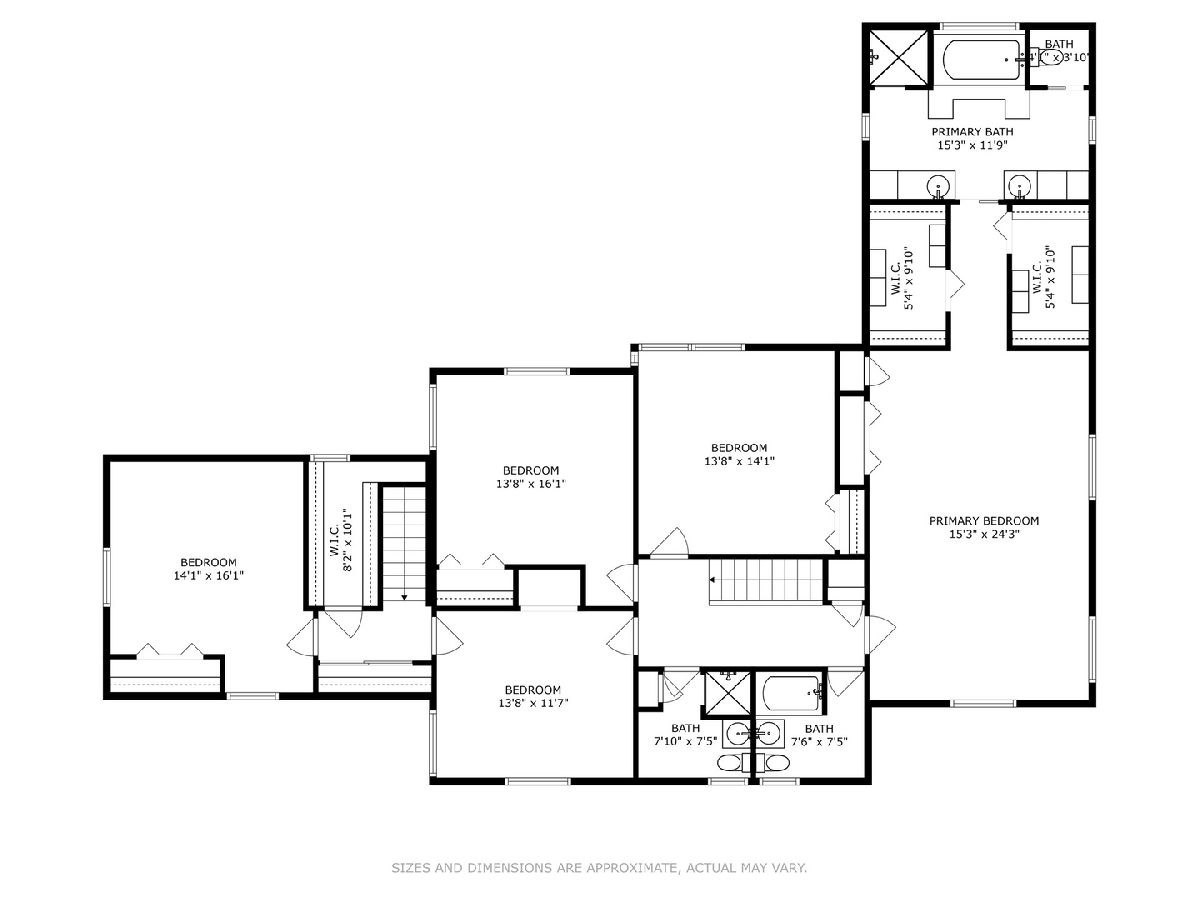
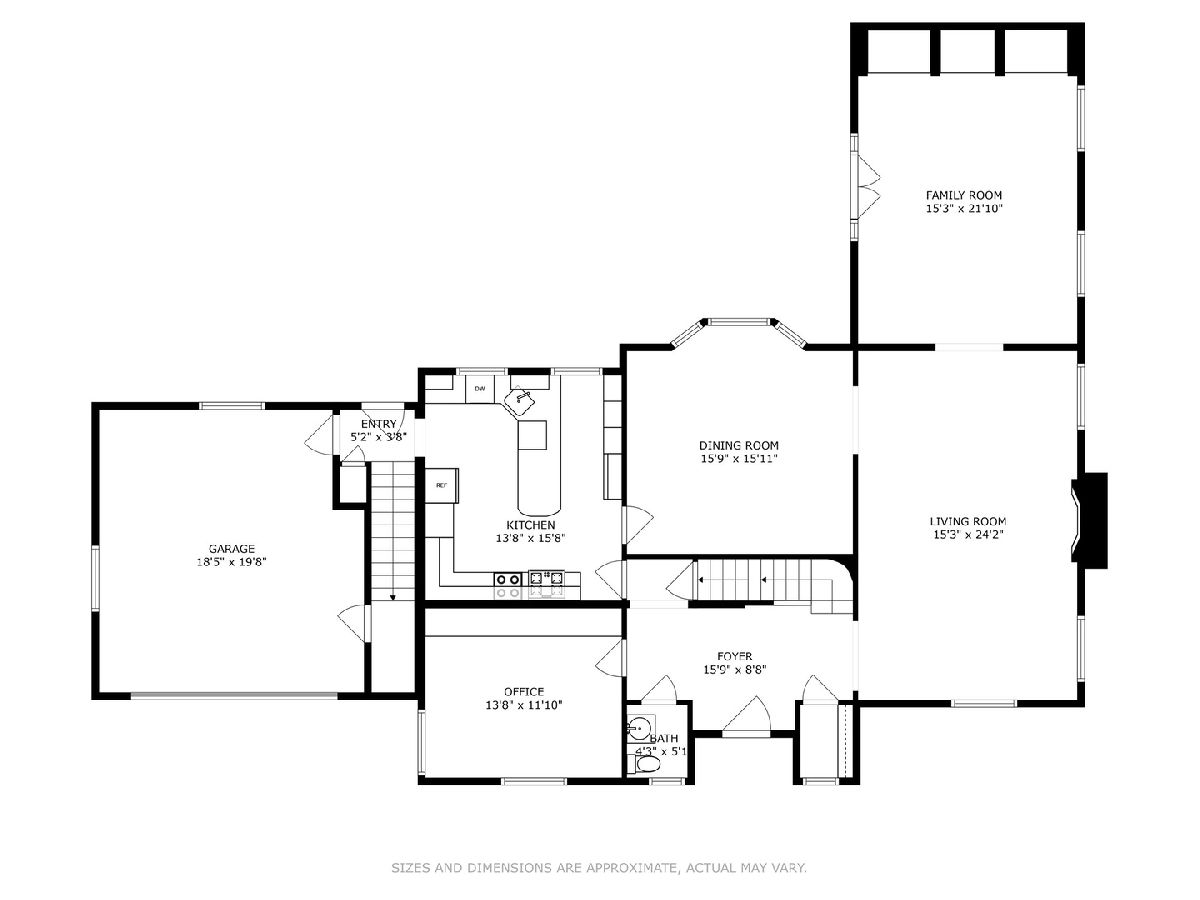
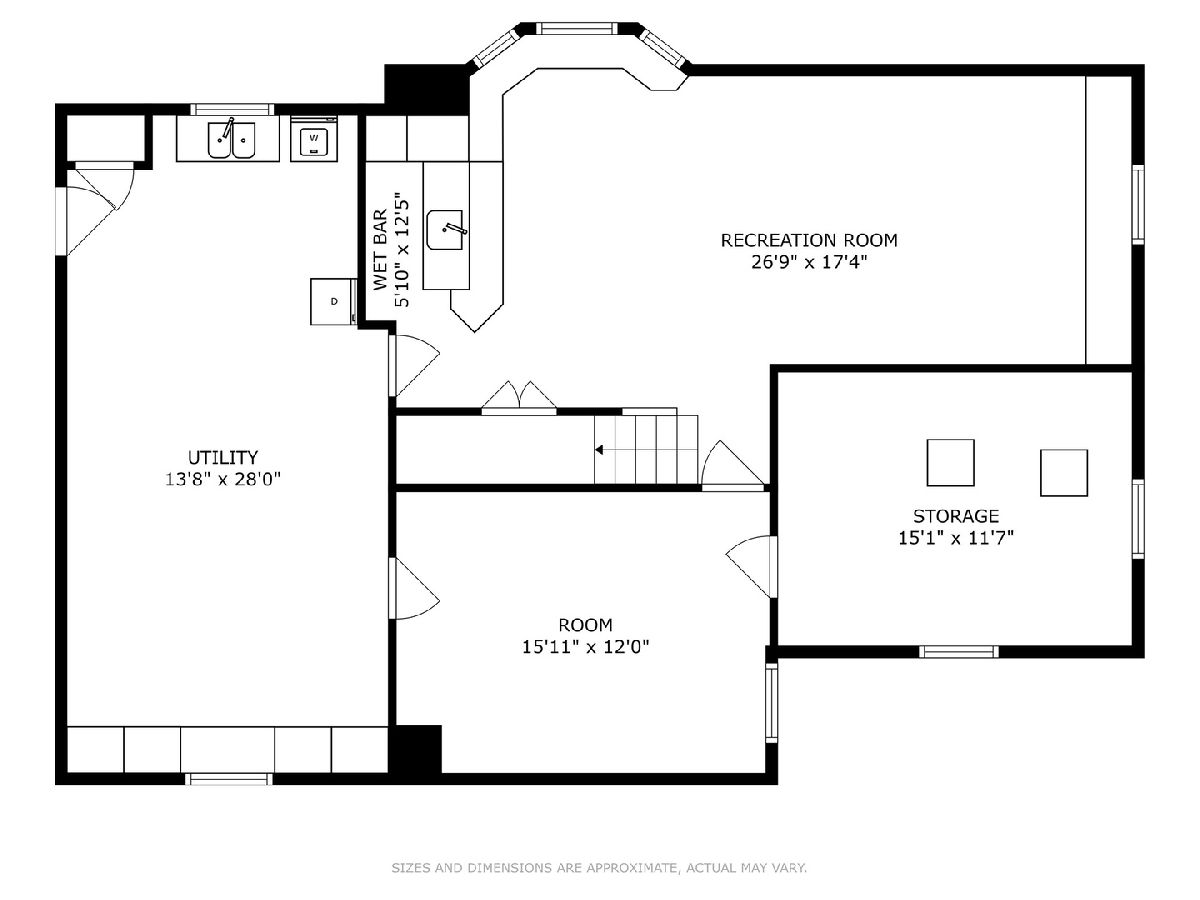
Room Specifics
Total Bedrooms: 5
Bedrooms Above Ground: 5
Bedrooms Below Ground: 0
Dimensions: —
Floor Type: —
Dimensions: —
Floor Type: —
Dimensions: —
Floor Type: —
Dimensions: —
Floor Type: —
Full Bathrooms: 4
Bathroom Amenities: Whirlpool,Separate Shower,Double Sink
Bathroom in Basement: 0
Rooms: —
Basement Description: Partially Finished
Other Specifics
| 2 | |
| — | |
| — | |
| — | |
| — | |
| 102X160X102X158 | |
| — | |
| — | |
| — | |
| — | |
| Not in DB | |
| — | |
| — | |
| — | |
| — |
Tax History
| Year | Property Taxes |
|---|---|
| 2024 | $28,598 |
Contact Agent
Nearby Similar Homes
Nearby Sold Comparables
Contact Agent
Listing Provided By
@properties Christie's International Real Estate








