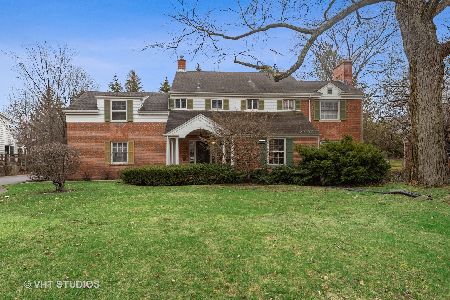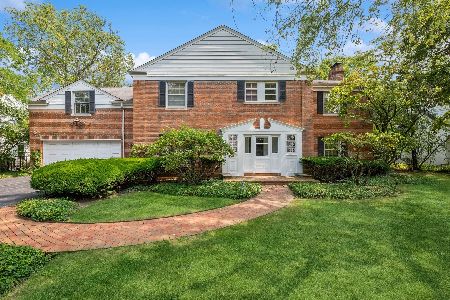1091 Elm Ridge Drive, Glencoe, Illinois 60022
$1,600,000
|
Sold
|
|
| Status: | Closed |
| Sqft: | 4,200 |
| Cost/Sqft: | $369 |
| Beds: | 4 |
| Baths: | 4 |
| Year Built: | 1953 |
| Property Taxes: | $19,453 |
| Days On Market: | 993 |
| Lot Size: | 0,31 |
Description
Meticulously maintained 4 bed 3.1 bath home in Glencoe with main level primary suite, full house elevator, and sophisticated Scott Byron landscape design. Formal living room with gas fireplace, separate sunny dining room, and large family room with coffered ceilings and access to beautifully landscaped outdoors. Remodeled eat in kitchen with extra large walk in pantry and breakfast room overlooking the gardens with doors to outside. Primary suite with two closets, luxurious primary bathroom with steam shower, whirlpool tub, and double vanity. Second floor offers three additional bedrooms, one which can be used as a home office, and an oversized bathroom with curbless shower. Lower level features a recreation room, laundry room, office, abundance of storage and full bathroom. Two car attached garage and circular driveway. Multiple outdoor opportunities and lovely landscaping.
Property Specifics
| Single Family | |
| — | |
| — | |
| 1953 | |
| — | |
| — | |
| No | |
| 0.31 |
| Cook | |
| — | |
| — / Not Applicable | |
| — | |
| — | |
| — | |
| 11772845 | |
| 04014110110000 |
Nearby Schools
| NAME: | DISTRICT: | DISTANCE: | |
|---|---|---|---|
|
Grade School
South Elementary School |
35 | — | |
|
Middle School
Central School |
35 | Not in DB | |
|
High School
New Trier Twp H.s. Northfield/wi |
203 | Not in DB | |
|
Alternate Elementary School
West School |
— | Not in DB | |
Property History
| DATE: | EVENT: | PRICE: | SOURCE: |
|---|---|---|---|
| 4 Dec, 2023 | Sold | $1,600,000 | MRED MLS |
| 12 May, 2023 | Under contract | $1,549,000 | MRED MLS |
| 2 May, 2023 | Listed for sale | $1,549,000 | MRED MLS |
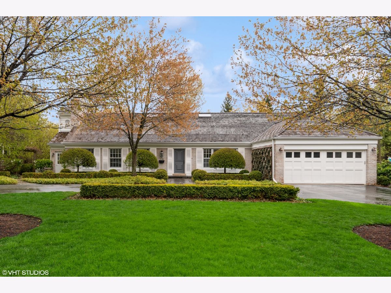
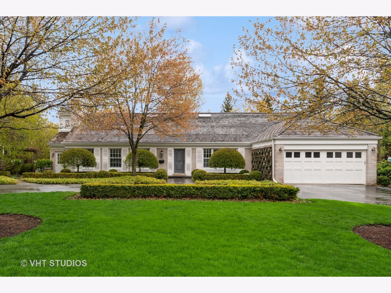
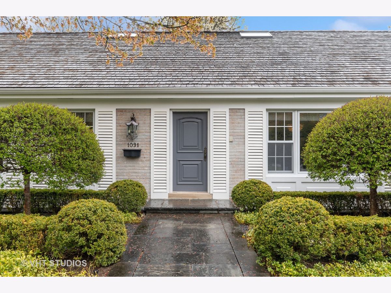
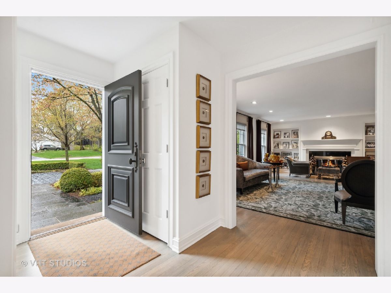
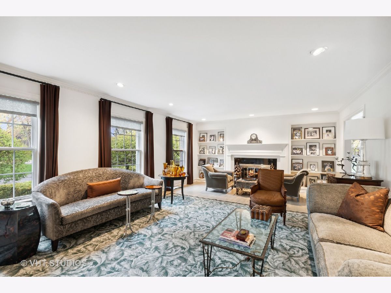
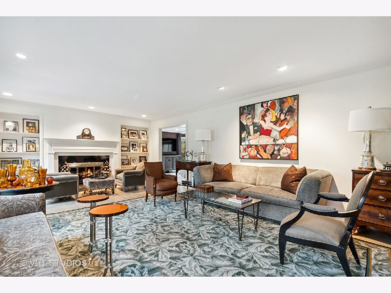
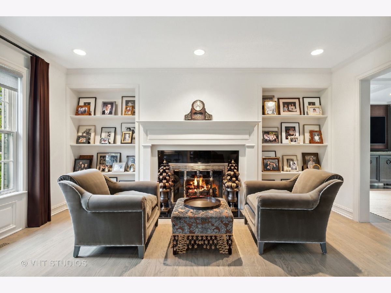
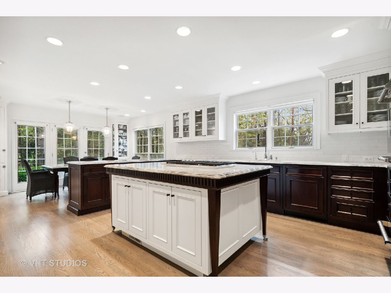
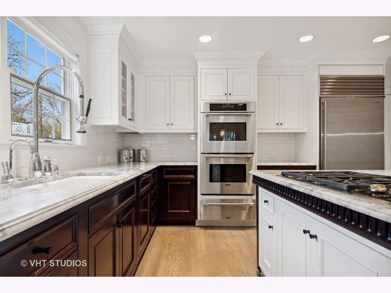
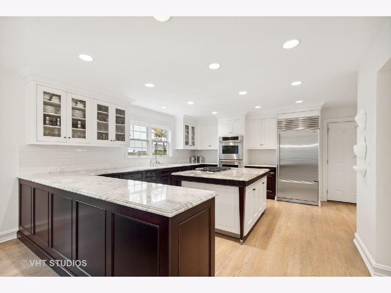
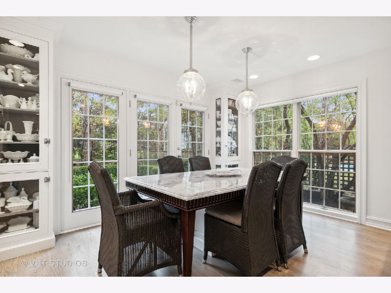
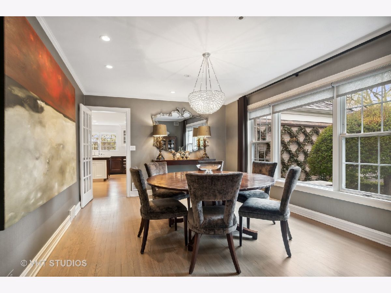
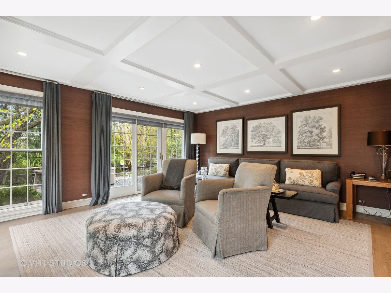
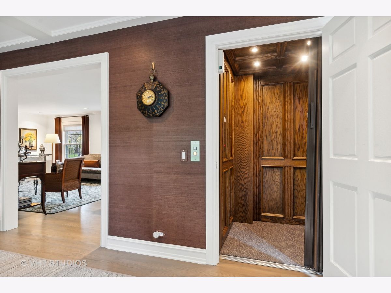
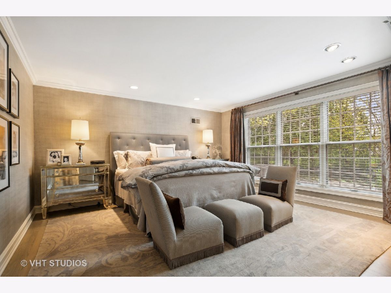
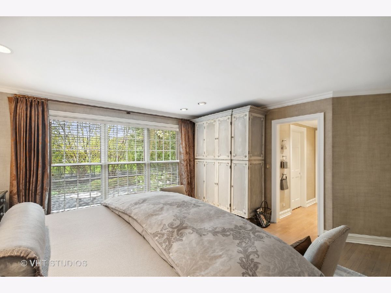
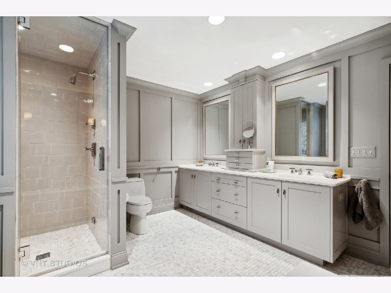
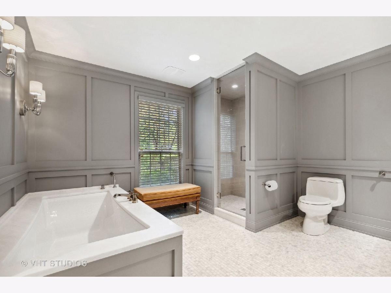
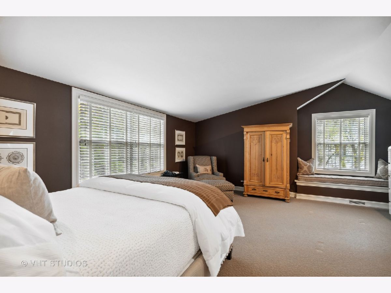
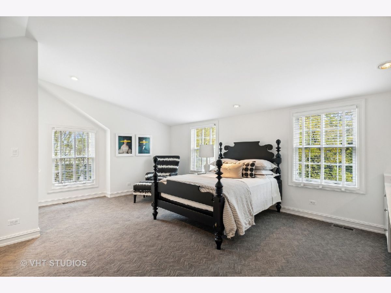
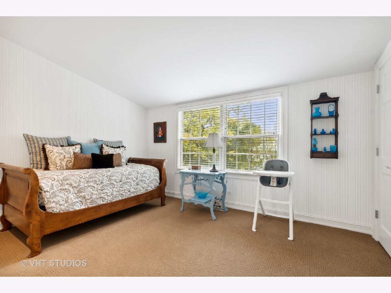
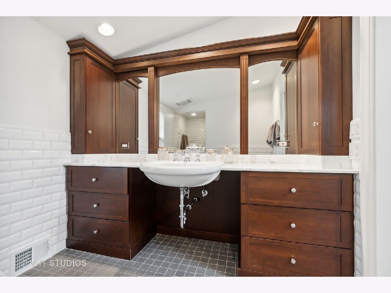
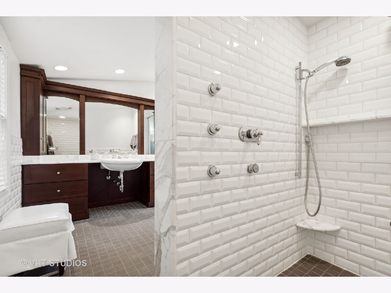
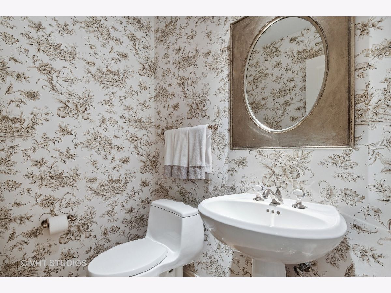
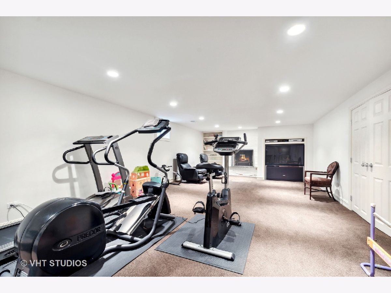
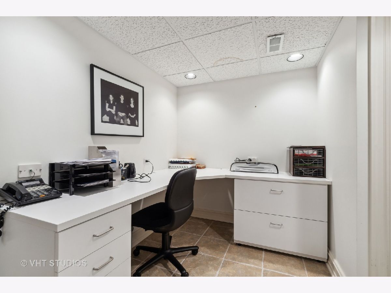
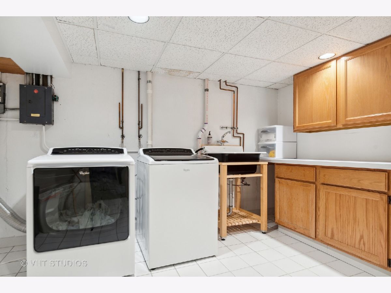
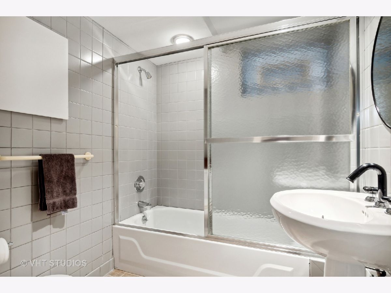
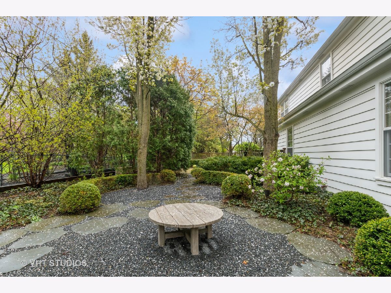
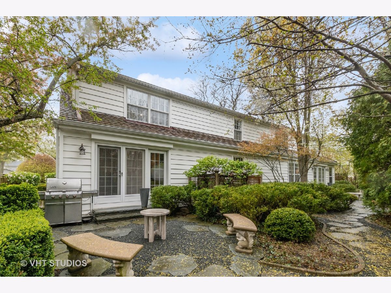
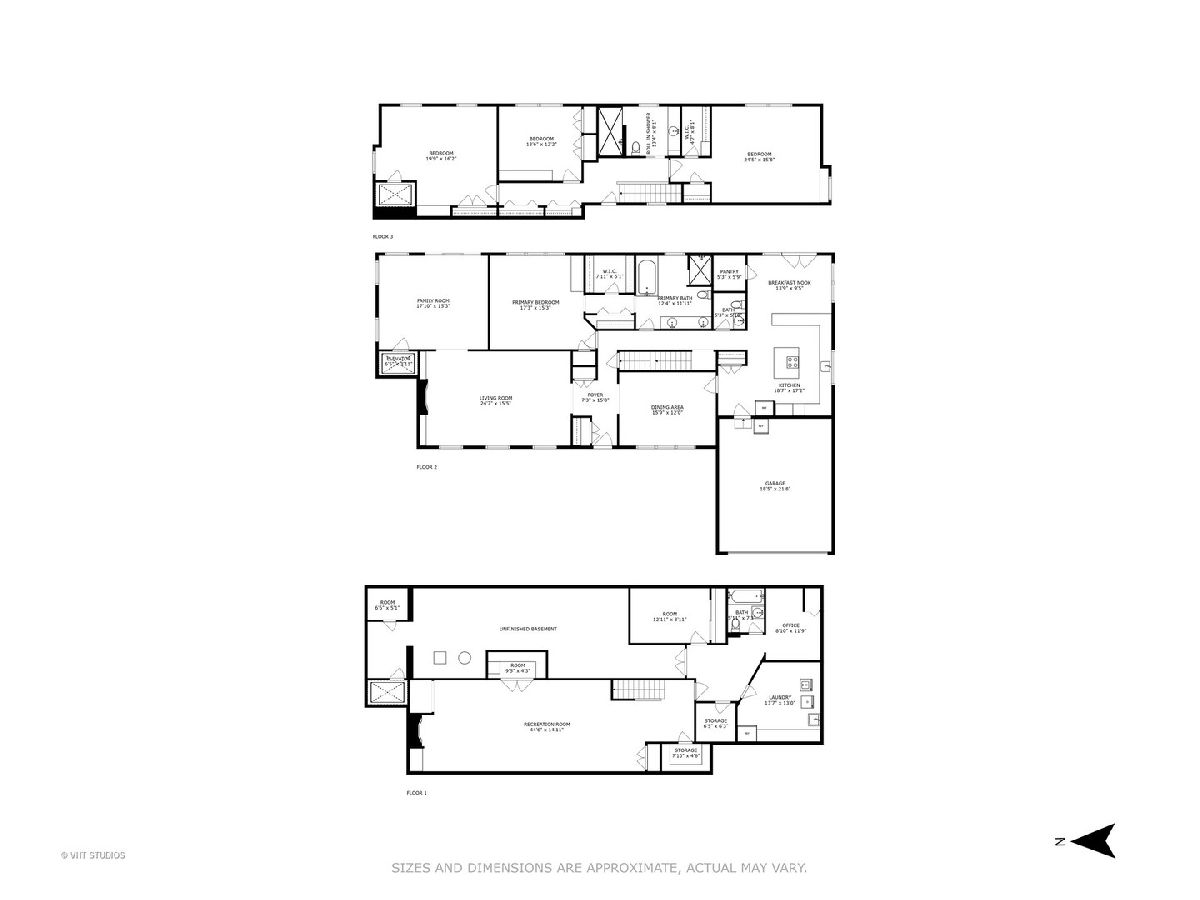
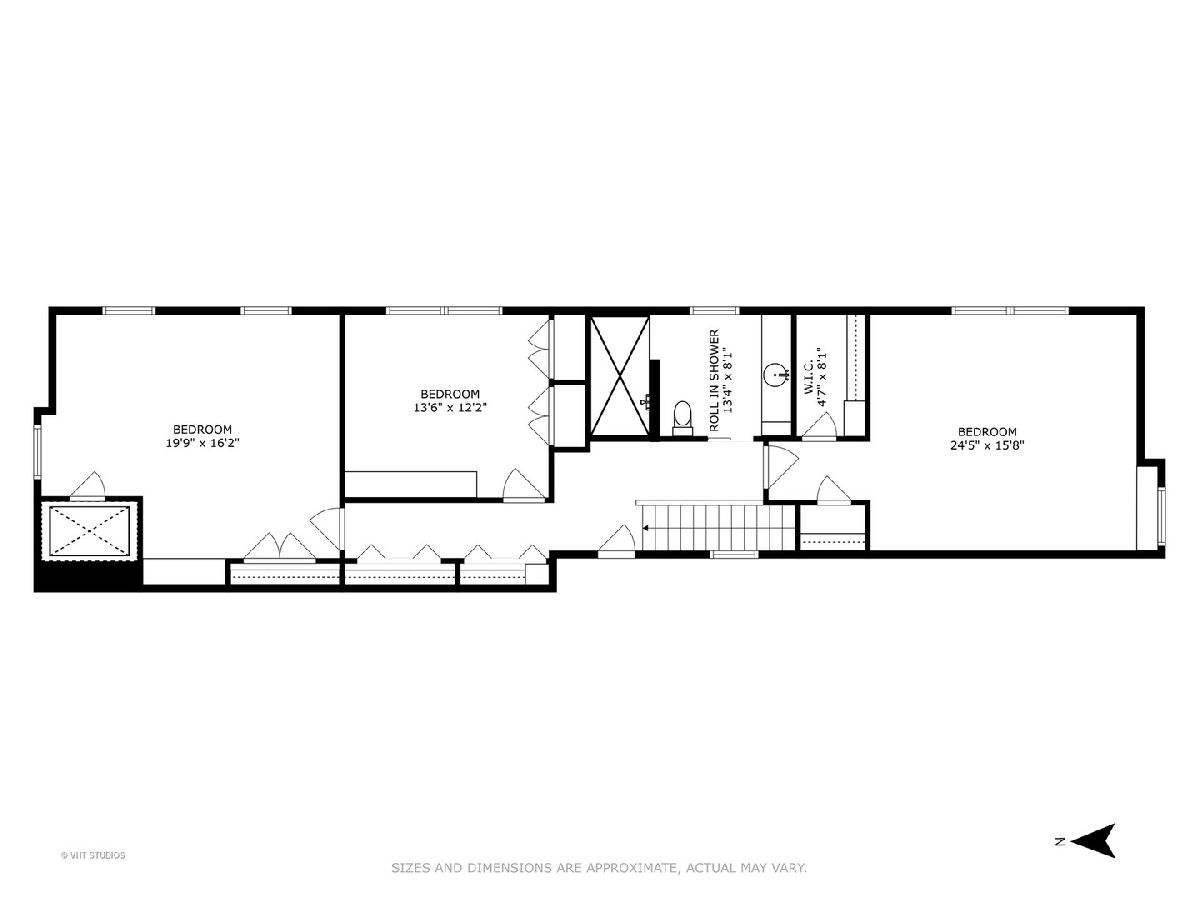
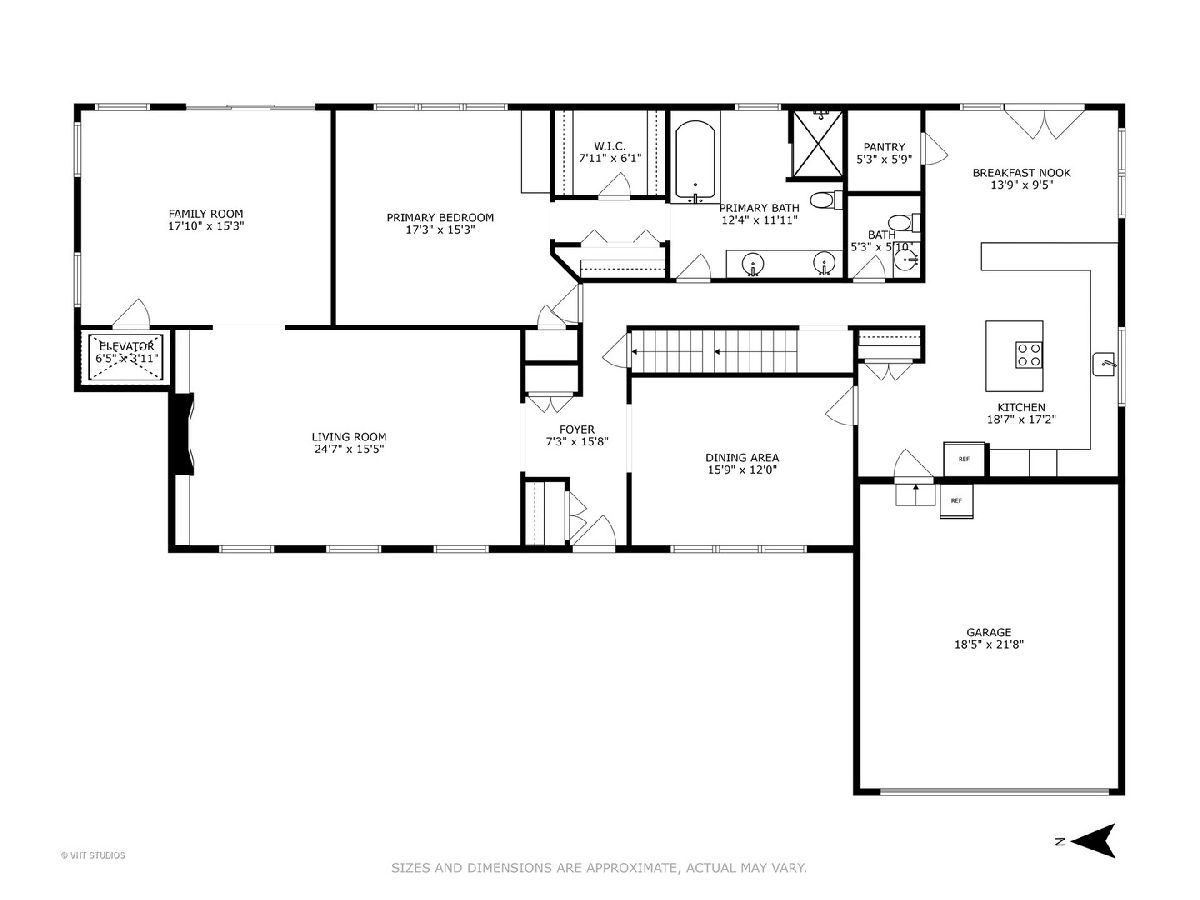
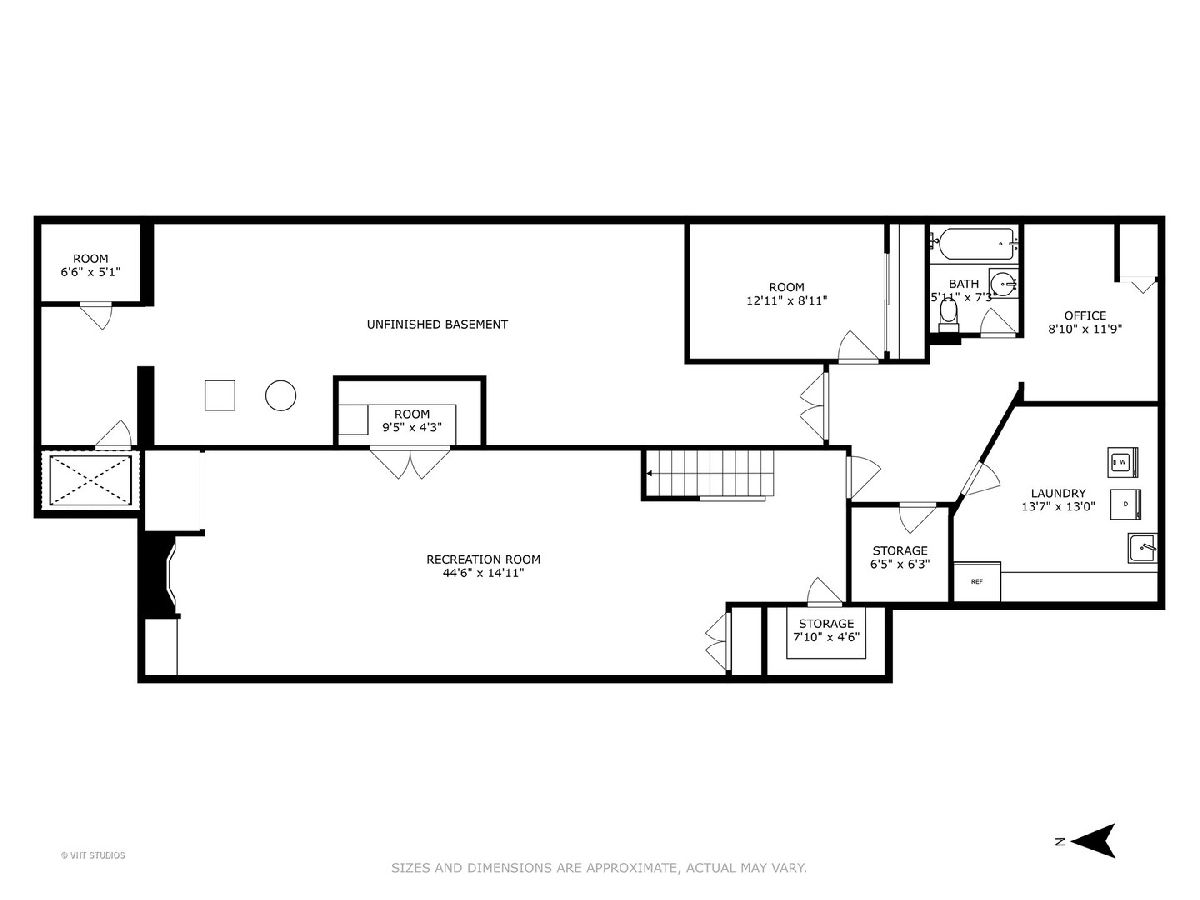
Room Specifics
Total Bedrooms: 4
Bedrooms Above Ground: 4
Bedrooms Below Ground: 0
Dimensions: —
Floor Type: —
Dimensions: —
Floor Type: —
Dimensions: —
Floor Type: —
Full Bathrooms: 4
Bathroom Amenities: Whirlpool,Separate Shower,Accessible Shower,Steam Shower,Double Sink,Full Body Spray Shower
Bathroom in Basement: 1
Rooms: —
Basement Description: Partially Finished
Other Specifics
| 2 | |
| — | |
| Asphalt,Brick,Circular | |
| — | |
| — | |
| 13600 | |
| — | |
| — | |
| — | |
| — | |
| Not in DB | |
| — | |
| — | |
| — | |
| — |
Tax History
| Year | Property Taxes |
|---|---|
| 2023 | $19,453 |
Contact Agent
Nearby Similar Homes
Nearby Sold Comparables
Contact Agent
Listing Provided By
Baird & Warner







