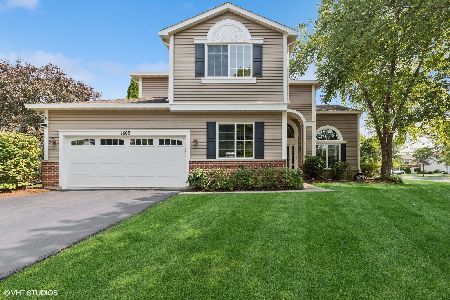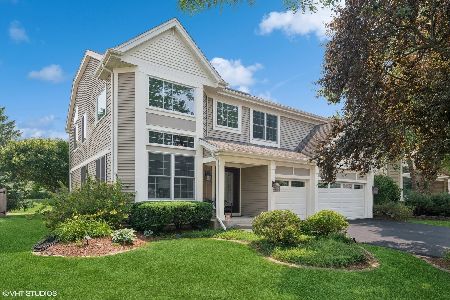7410 Dada Drive, Gurnee, Illinois 60031
$365,000
|
Sold
|
|
| Status: | Closed |
| Sqft: | 3,075 |
| Cost/Sqft: | $128 |
| Beds: | 4 |
| Baths: | 3 |
| Year Built: | 1996 |
| Property Taxes: | $8,323 |
| Days On Market: | 6620 |
| Lot Size: | 0,29 |
Description
SIGNIFICANT PRICE REDUCTION! Stunning! Priced to sell immediately. You will be impressed with all the features this home has to offer compared to similar priced homes in Gurnee. 4 BR, 2.5 Bath, fully finished bsmt w/ billiards table included. 2-story living rm. Den/office complete w/ connections for internet, satellite, or cable. Vaulted ceiling in master bedrm. 3 car garage w/ new insulated garage doors. Must see!
Property Specifics
| Single Family | |
| — | |
| Traditional | |
| 1996 | |
| Partial | |
| AVALON | |
| No | |
| 0.29 |
| Lake | |
| Concord Oaks - Legends | |
| 158 / Annual | |
| Insurance | |
| Public | |
| Public Sewer, Sewer-Storm | |
| 06741012 | |
| 07184110160000 |
Nearby Schools
| NAME: | DISTRICT: | DISTANCE: | |
|---|---|---|---|
|
Grade School
Woodland Primary School |
50 | — | |
|
Middle School
Woodland Middle School |
50 | Not in DB | |
|
High School
Warren Township High School |
121 | Not in DB | |
Property History
| DATE: | EVENT: | PRICE: | SOURCE: |
|---|---|---|---|
| 3 Mar, 2008 | Sold | $365,000 | MRED MLS |
| 11 Feb, 2008 | Under contract | $395,000 | MRED MLS |
| 28 Nov, 2007 | Listed for sale | $395,000 | MRED MLS |
| 17 Dec, 2013 | Sold | $277,000 | MRED MLS |
| 30 Oct, 2013 | Under contract | $299,500 | MRED MLS |
| — | Last price change | $327,900 | MRED MLS |
| 10 Aug, 2013 | Listed for sale | $327,900 | MRED MLS |
Room Specifics
Total Bedrooms: 4
Bedrooms Above Ground: 4
Bedrooms Below Ground: 0
Dimensions: —
Floor Type: Carpet
Dimensions: —
Floor Type: Carpet
Dimensions: —
Floor Type: Carpet
Full Bathrooms: 3
Bathroom Amenities: Separate Shower,Double Sink
Bathroom in Basement: 0
Rooms: Den,Recreation Room,Utility Room-1st Floor
Basement Description: Finished,Crawl
Other Specifics
| 3 | |
| Concrete Perimeter | |
| Asphalt | |
| Patio | |
| Landscaped | |
| 92X122X82X31X115 | |
| — | |
| Full | |
| Vaulted/Cathedral Ceilings, Skylight(s) | |
| Range, Microwave, Dishwasher, Disposal | |
| Not in DB | |
| Sidewalks, Street Lights, Street Paved | |
| — | |
| — | |
| Attached Fireplace Doors/Screen, Gas Log, Gas Starter |
Tax History
| Year | Property Taxes |
|---|---|
| 2008 | $8,323 |
| 2013 | $9,565 |
Contact Agent
Nearby Similar Homes
Contact Agent
Listing Provided By
4 Sale Realty, Inc.










