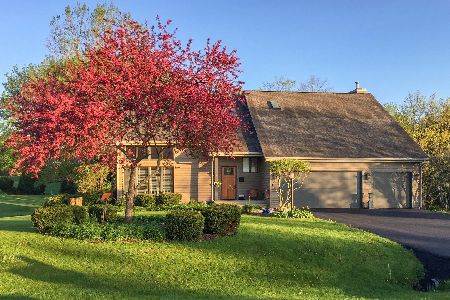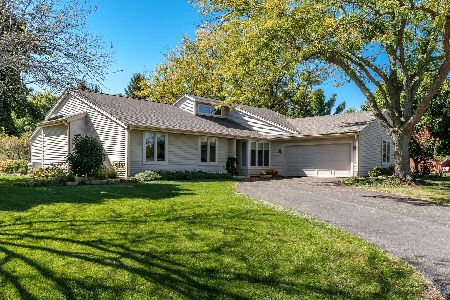10774 Quail Hill, Rockford, Illinois 61114
$485,000
|
Sold
|
|
| Status: | Closed |
| Sqft: | 3,180 |
| Cost/Sqft: | $154 |
| Beds: | 5 |
| Baths: | 3 |
| Year Built: | 1985 |
| Property Taxes: | $9,964 |
| Days On Market: | 439 |
| Lot Size: | 2,15 |
Description
Welcome to your dream retreat nestled on a tranquil cul-de-sac in Boone County. This expansive 5-bedroom, 2.5-bath home is perfectly situated on over 2 acres, offering a private, park-like yard that feels like your own oasis. As you step inside, you'll be greeted by a beautifully designed interior that seamlessly blends comfort and elegance. The heart of the home features a custom kitchen equipped with a professional Viking range, dual ovens, and 42-inch cherry cabinets, complemented by gleaming granite countertops. A spacious pantry ensures you have ample storage for all your culinary needs. The inviting family room boasts a cozy gas fireplace, perfect for relaxing evenings. A dedicated library with built-ins offers a quiet space for reading or working from home. The first-floor laundry adds convenience to your daily routine. Retreat to the luxurious owner's suite, complete with a custom walk-in shower and an expansive walk-in closet, providing a perfect sanctuary at the end of the day. A fun-filled partially exposed lower level offers a pool table for fun and entertainment. Step outside to discover your own slice of paradise. The impressive two-level paver patio is ideal for entertaining, featuring a built-in fire pit where you can gather with friends. With a 4-car garage and ample space for outdoor activities, this home truly has it all. Experience the perfect blend of privacy, luxury, and functionality in this exceptional Boone County property. Don't miss your chance to call this stunning home your own!
Property Specifics
| Single Family | |
| — | |
| — | |
| 1985 | |
| — | |
| — | |
| No | |
| 2.15 |
| Boone | |
| — | |
| — / Not Applicable | |
| — | |
| — | |
| — | |
| 12178217 | |
| 0507252015 |
Nearby Schools
| NAME: | DISTRICT: | DISTANCE: | |
|---|---|---|---|
|
Grade School
Seth Whitman Elementary School |
100 | — | |
|
Middle School
Belvidere Central Middle School |
100 | Not in DB | |
|
High School
Belvidere North High School |
100 | Not in DB | |
Property History
| DATE: | EVENT: | PRICE: | SOURCE: |
|---|---|---|---|
| 15 Nov, 2024 | Sold | $485,000 | MRED MLS |
| 9 Oct, 2024 | Under contract | $489,900 | MRED MLS |
| 2 Oct, 2024 | Listed for sale | $489,900 | MRED MLS |
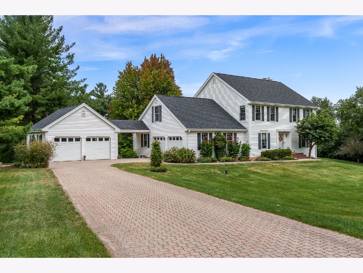





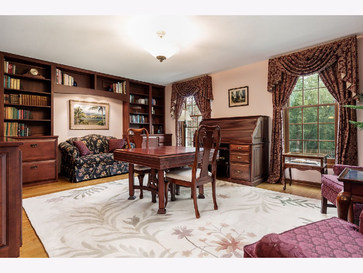

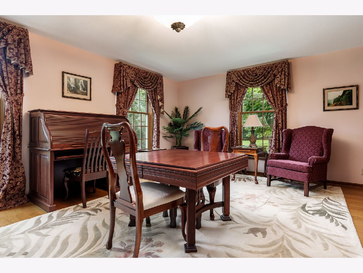
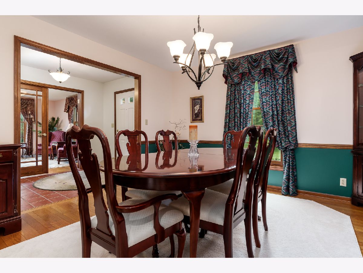



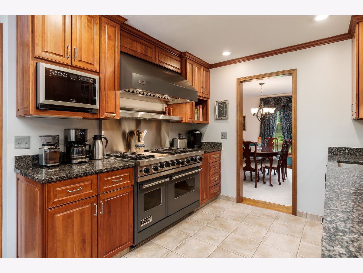
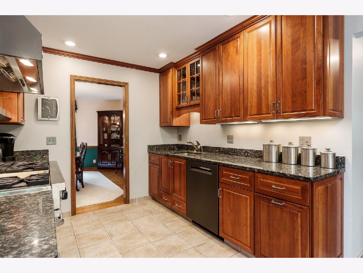
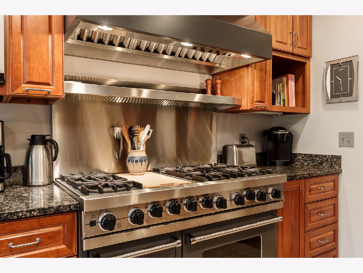
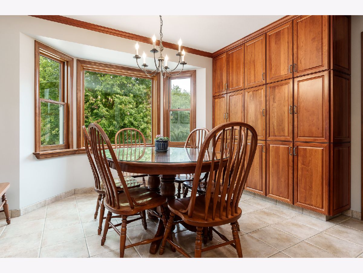
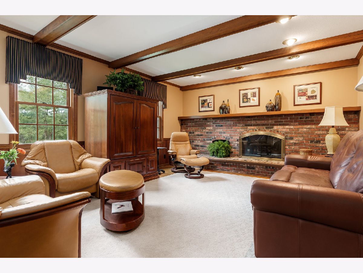
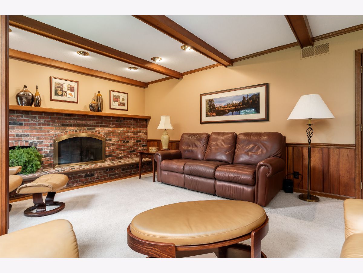
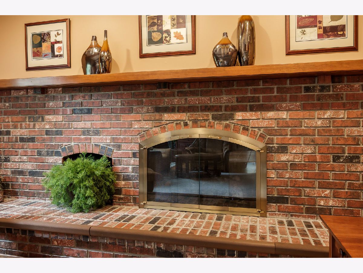

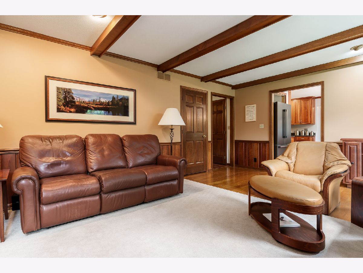

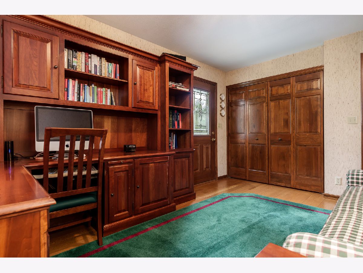
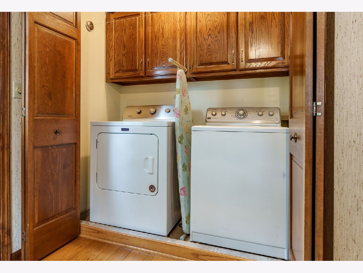
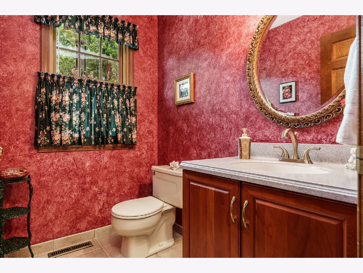
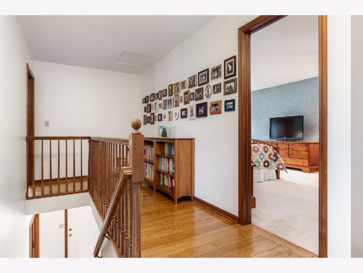
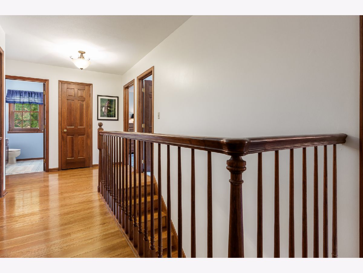
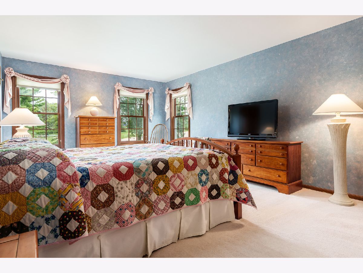
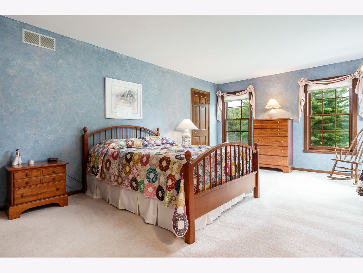
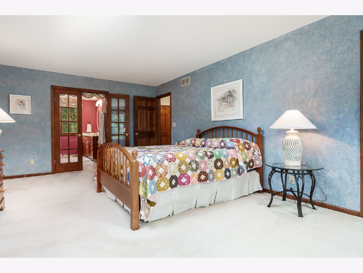
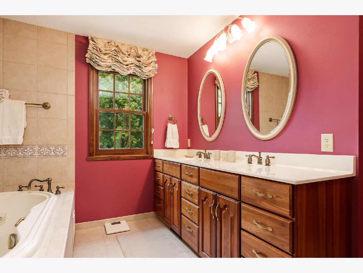
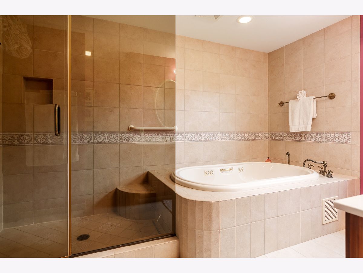
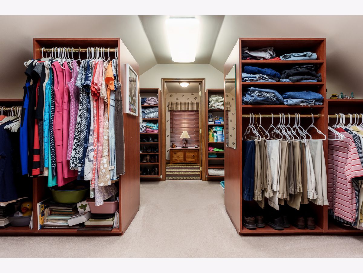

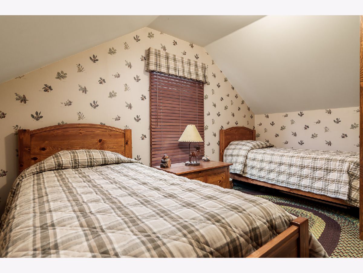
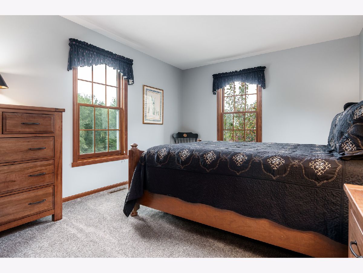
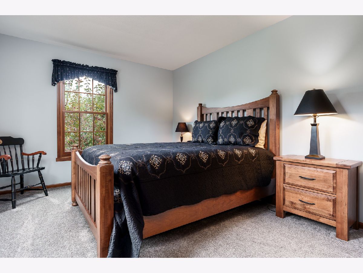
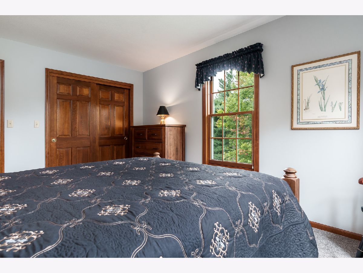
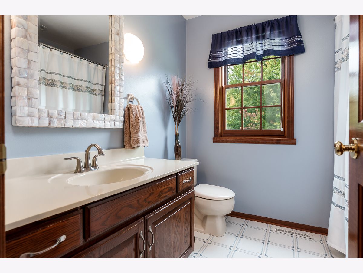



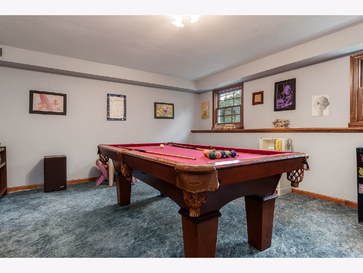
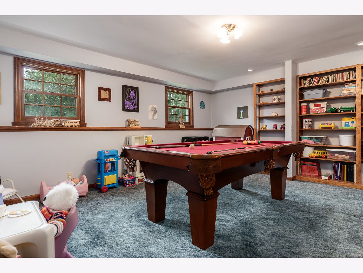
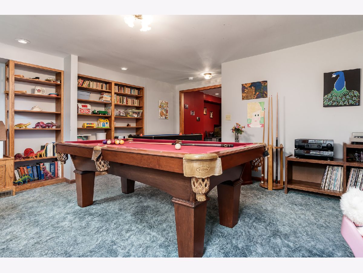
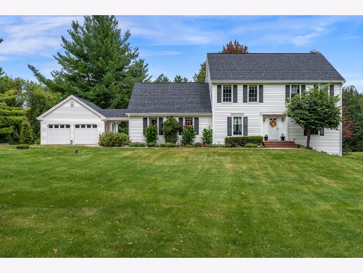

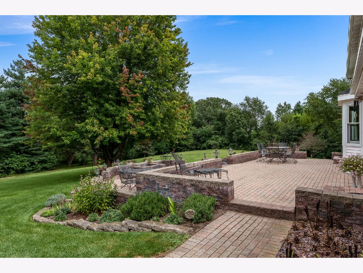
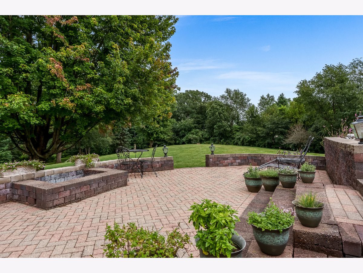
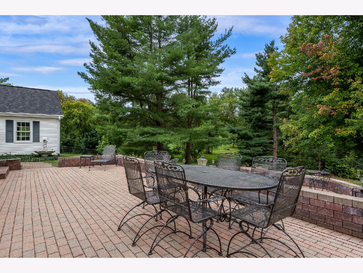

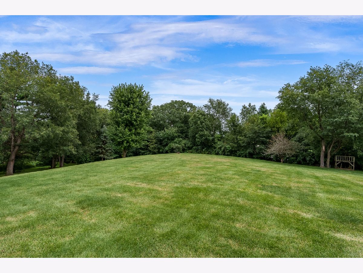


Room Specifics
Total Bedrooms: 5
Bedrooms Above Ground: 5
Bedrooms Below Ground: 0
Dimensions: —
Floor Type: —
Dimensions: —
Floor Type: —
Dimensions: —
Floor Type: —
Dimensions: —
Floor Type: —
Full Bathrooms: 3
Bathroom Amenities: —
Bathroom in Basement: 0
Rooms: —
Basement Description: Finished
Other Specifics
| 4 | |
| — | |
| — | |
| — | |
| — | |
| 58.35X468.99X251.48X325.28 | |
| — | |
| — | |
| — | |
| — | |
| Not in DB | |
| — | |
| — | |
| — | |
| — |
Tax History
| Year | Property Taxes |
|---|---|
| 2024 | $9,964 |
Contact Agent
Nearby Similar Homes
Nearby Sold Comparables
Contact Agent
Listing Provided By
Berkshire Hathaway HomeServices Crosby Starck Real


