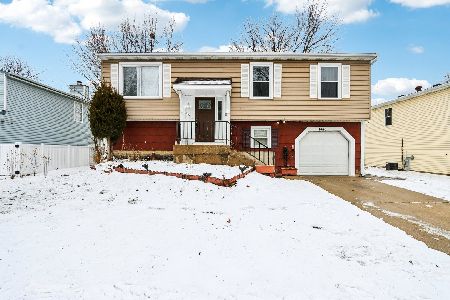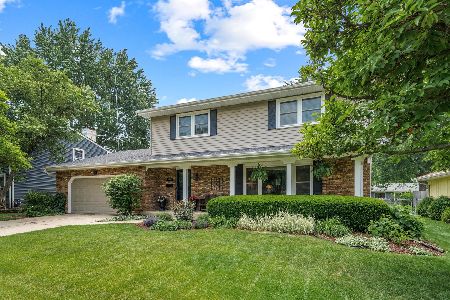1078 Alameda Drive, Aurora, Illinois 60506
$260,000
|
Sold
|
|
| Status: | Closed |
| Sqft: | 2,128 |
| Cost/Sqft: | $127 |
| Beds: | 4 |
| Baths: | 3 |
| Year Built: | 1977 |
| Property Taxes: | $7,157 |
| Days On Market: | 2211 |
| Lot Size: | 0,22 |
Description
***OVER 3000 SF IN FINISHED LIVING SPACE! Welcome to your new home with a backyard oasis! Check out the 3 season room - complete with vaulted/wood ceiling, electric and heating/cooling options. Surrounded by mature trees and just minutes from I-88, Alameda meets all your 'must haves'. Hardwood floors, white trim/doors and today's paint colors greet you at the front door. Kitchen has newer maple cabinets, stainless steel appliances, granite counters and eat-in table space. Family room has a gorgeous brick fireplace with built-in cabinets. Head upstairs to 4 bedrooms, 2 full baths, including master with walk-in closet. The basement is full sized and finished - large recreation space, built-in bar, a separate work out room and a flex room which could be 5th bedroom or office.... and don't forget the super cool theatre room - perfect for the big game or movie night! But wait - check out this AMAZING backyard - fully landscaped,fenced, large deck, firepit and shed. Great schools. Easy commute. And NO HOA. Come see Alameda TODAY!
Property Specifics
| Single Family | |
| — | |
| Colonial | |
| 1977 | |
| Full | |
| — | |
| No | |
| 0.22 |
| Kane | |
| — | |
| — / Not Applicable | |
| None | |
| Public | |
| Public Sewer | |
| 10605593 | |
| 1518202018 |
Property History
| DATE: | EVENT: | PRICE: | SOURCE: |
|---|---|---|---|
| 6 Jul, 2009 | Sold | $248,000 | MRED MLS |
| 11 May, 2009 | Under contract | $249,900 | MRED MLS |
| 27 Apr, 2009 | Listed for sale | $249,900 | MRED MLS |
| 28 Feb, 2020 | Sold | $260,000 | MRED MLS |
| 25 Jan, 2020 | Under contract | $270,000 | MRED MLS |
| 8 Jan, 2020 | Listed for sale | $270,000 | MRED MLS |
Room Specifics
Total Bedrooms: 4
Bedrooms Above Ground: 4
Bedrooms Below Ground: 0
Dimensions: —
Floor Type: Carpet
Dimensions: —
Floor Type: Carpet
Dimensions: —
Floor Type: Carpet
Full Bathrooms: 3
Bathroom Amenities: —
Bathroom in Basement: 0
Rooms: Eating Area,Theatre Room,Recreation Room,Exercise Room,Sun Room
Basement Description: Finished
Other Specifics
| 2 | |
| Concrete Perimeter | |
| Asphalt | |
| Patio, Porch Screened | |
| — | |
| 75 X 125 | |
| — | |
| Full | |
| Vaulted/Cathedral Ceilings, Bar-Dry, Hardwood Floors, Built-in Features | |
| Range, Microwave, Dishwasher, Washer, Dryer | |
| Not in DB | |
| Sidewalks, Street Lights, Street Paved | |
| — | |
| — | |
| — |
Tax History
| Year | Property Taxes |
|---|---|
| 2009 | $5,983 |
| 2020 | $7,157 |
Contact Agent
Nearby Sold Comparables
Contact Agent
Listing Provided By
john greene, Realtor





