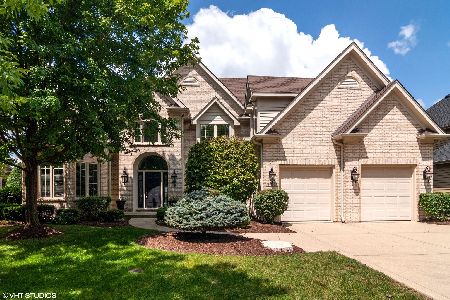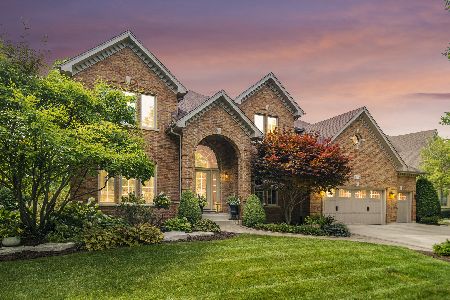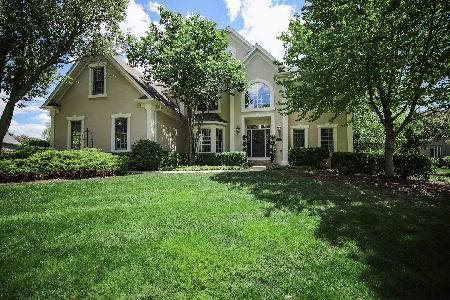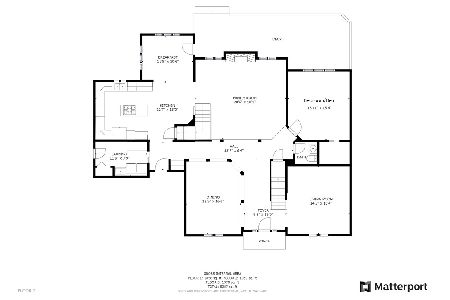1090 Chadwick Court, Aurora, Illinois 60502
$625,000
|
Sold
|
|
| Status: | Closed |
| Sqft: | 3,837 |
| Cost/Sqft: | $174 |
| Beds: | 4 |
| Baths: | 5 |
| Year Built: | 1997 |
| Property Taxes: | $17,958 |
| Days On Market: | 2672 |
| Lot Size: | 0,25 |
Description
Enjoy one of the best views of Stonebridge golf course from the privacy of your own backyard! Beautiful home with open floor plan! 2-story foyer with split staircase and iron balusters! Gleaming dark hardwood floors in the foyer,halls,kitchen and sunroom! 2-story family room is open to kitchen(with large island seating) sunroom and 1st floor den! Master bedroom w/luxury bath, his & her vanities and large WIC! 3 other good sized bedrooms each with full bath access (ensuite and Jack-n-Jill) The finished basement will WOW you! Media room with stacked stone wall and bar area! Large rec room, exercise room and bonus room/bedroom with full bath! The sunroom leads to an expansive brick paver patio for all your entertaining needs! Situated on a cul-de-sac with just a short walk to both Brooks elementary and Granger middle schools!
Property Specifics
| Single Family | |
| — | |
| Traditional | |
| 1997 | |
| Full | |
| — | |
| No | |
| 0.25 |
| Du Page | |
| Stonebridge | |
| 860 / Annual | |
| Insurance,Security | |
| Lake Michigan | |
| Public Sewer, Sewer-Storm | |
| 10097172 | |
| 0718204023 |
Nearby Schools
| NAME: | DISTRICT: | DISTANCE: | |
|---|---|---|---|
|
Grade School
Brooks Elementary School |
204 | — | |
|
Middle School
Granger Middle School |
204 | Not in DB | |
|
High School
Metea Valley High School |
204 | Not in DB | |
Property History
| DATE: | EVENT: | PRICE: | SOURCE: |
|---|---|---|---|
| 5 Apr, 2019 | Sold | $625,000 | MRED MLS |
| 24 Feb, 2019 | Under contract | $668,000 | MRED MLS |
| — | Last price change | $695,000 | MRED MLS |
| 28 Sep, 2018 | Listed for sale | $695,000 | MRED MLS |
| 17 Nov, 2023 | Under contract | $0 | MRED MLS |
| 21 Oct, 2023 | Listed for sale | $0 | MRED MLS |
Room Specifics
Total Bedrooms: 4
Bedrooms Above Ground: 4
Bedrooms Below Ground: 0
Dimensions: —
Floor Type: Carpet
Dimensions: —
Floor Type: Carpet
Dimensions: —
Floor Type: Carpet
Full Bathrooms: 5
Bathroom Amenities: Whirlpool,Separate Shower,Double Sink
Bathroom in Basement: 1
Rooms: Sun Room,Den,Recreation Room,Exercise Room,Media Room,Other Room
Basement Description: Finished
Other Specifics
| 3 | |
| — | |
| Concrete | |
| Brick Paver Patio, Storms/Screens, Outdoor Grill | |
| Cul-De-Sac,Golf Course Lot | |
| 80X141X80X135 | |
| — | |
| Full | |
| Vaulted/Cathedral Ceilings, Skylight(s), Bar-Dry, Hardwood Floors, First Floor Laundry | |
| Double Oven, Microwave, Dishwasher, High End Refrigerator, Disposal, Cooktop, Built-In Oven | |
| Not in DB | |
| Sidewalks, Street Lights, Street Paved | |
| — | |
| — | |
| Gas Log, Gas Starter |
Tax History
| Year | Property Taxes |
|---|---|
| 2019 | $17,958 |
Contact Agent
Nearby Similar Homes
Nearby Sold Comparables
Contact Agent
Listing Provided By
Baird & Warner








