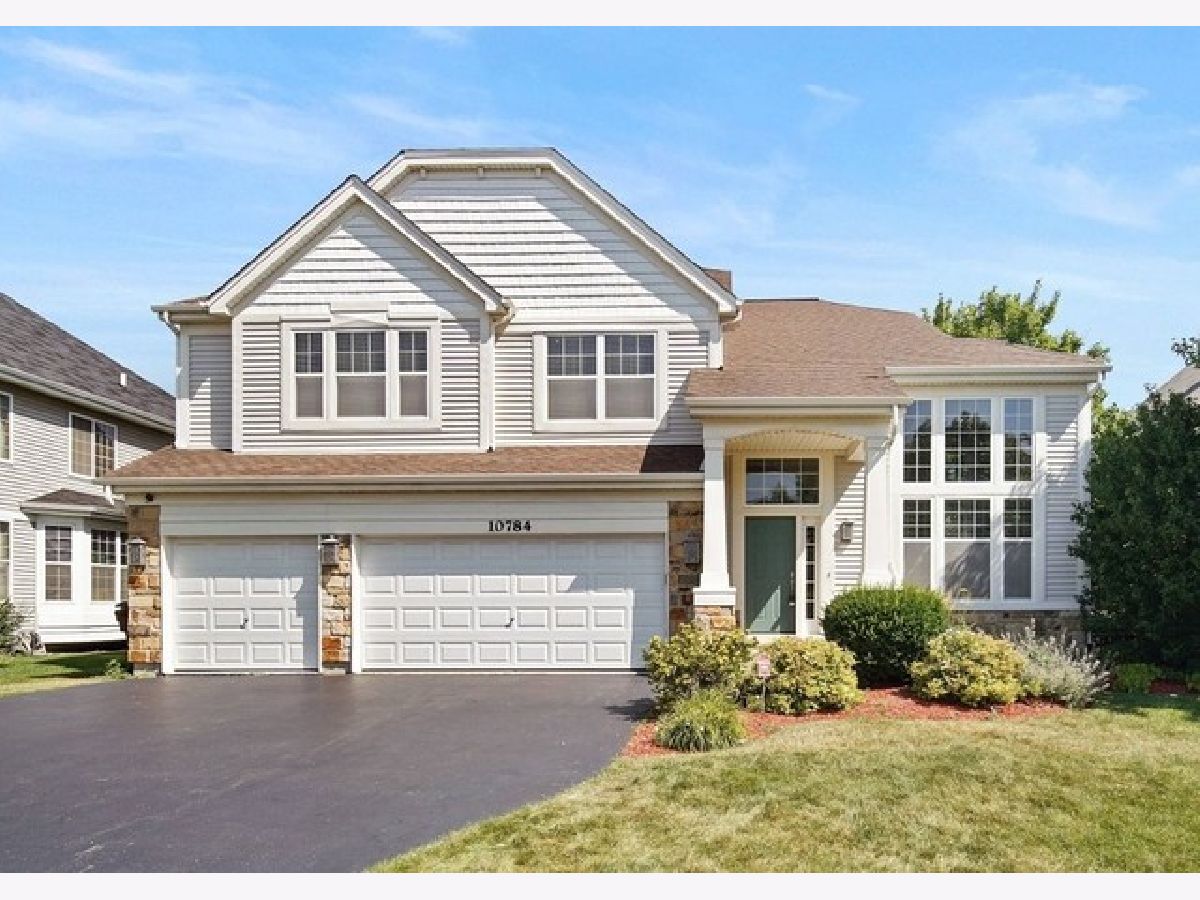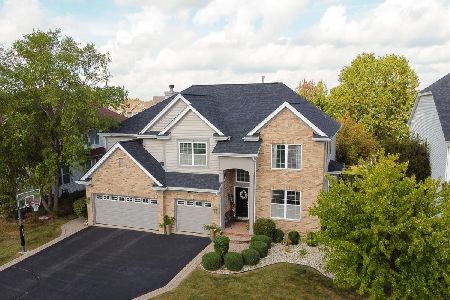10784 Concord Lane, Huntley, Illinois 60142
$380,000
|
Sold
|
|
| Status: | Closed |
| Sqft: | 3,579 |
| Cost/Sqft: | $106 |
| Beds: | 4 |
| Baths: | 3 |
| Year Built: | 2003 |
| Property Taxes: | $9,232 |
| Days On Market: | 1953 |
| Lot Size: | 0,25 |
Description
Superior Design - Stunning & Impressive! Come Fall in Love w/ this Beautiful Original Builders Model in Sought-after Northbridge of Huntley! Over $100k in Fabulous Upgrades! Magnificent Open Floorplan features 9-foot Ceilings, Mega Rooms & Lots of Windows! 2-Story Living Room & Dramatic Double Staircase! Gorgeous Custom Tile Flooring! Gourmet Kitchen Features Custom 42" Cherry Cabinets, Granite Counters, Huge Island & SS appliances. Open to Amazing Family Room w/ Soaring Ceilings & Fabulous Fireplace! Stunning Dining Room w/ Arches & Pillars! Big Breakfast Room w/ Sliding Doors to Big Yard w/ Entertaining Sized Patio! First Floor Den w/ French Doors, Big Laundry Room & Lots of Closets Everywhere! Luxurious Master Suite Features 2 WIC & Luxury Bath w/ Volume Ceilings, Raised Granite Vanity, Jacuzzi Tub & Separate Shower! 3 add'l Big Bdrms & Jack-and-Jill Bath. Huge Full Bsmnt & 3 Car Garage. Award-Winning Huntley Schools! Great Family Neighborhood w/ Lots of kKds! Excellent Location!
Property Specifics
| Single Family | |
| — | |
| Traditional | |
| 2003 | |
| Full | |
| BERKSHIRE | |
| No | |
| 0.25 |
| Mc Henry | |
| Northbridge | |
| 436 / Annual | |
| None | |
| Public | |
| Overhead Sewers | |
| 10881376 | |
| 1827153022 |
Nearby Schools
| NAME: | DISTRICT: | DISTANCE: | |
|---|---|---|---|
|
Grade School
Chesak Elementary School |
158 | — | |
|
Middle School
Marlowe Middle School |
158 | Not in DB | |
|
High School
Huntley High School |
158 | Not in DB | |
Property History
| DATE: | EVENT: | PRICE: | SOURCE: |
|---|---|---|---|
| 29 Jan, 2021 | Sold | $380,000 | MRED MLS |
| 24 Sep, 2020 | Under contract | $380,000 | MRED MLS |
| 24 Sep, 2020 | Listed for sale | $380,000 | MRED MLS |

Room Specifics
Total Bedrooms: 4
Bedrooms Above Ground: 4
Bedrooms Below Ground: 0
Dimensions: —
Floor Type: Carpet
Dimensions: —
Floor Type: Carpet
Dimensions: —
Floor Type: Carpet
Full Bathrooms: 3
Bathroom Amenities: Separate Shower,Double Sink
Bathroom in Basement: 0
Rooms: Den,Breakfast Room,Utility Room-1st Floor
Basement Description: Unfinished
Other Specifics
| 3 | |
| Concrete Perimeter | |
| Asphalt | |
| — | |
| — | |
| 70X143 | |
| Full | |
| Full | |
| Vaulted/Cathedral Ceilings, Skylight(s) | |
| Range, Microwave, Dishwasher, Refrigerator, Washer, Dryer, Disposal | |
| Not in DB | |
| Park, Lake, Curbs, Sidewalks, Street Lights, Street Paved | |
| — | |
| — | |
| Gas Starter |
Tax History
| Year | Property Taxes |
|---|---|
| 2021 | $9,232 |
Contact Agent
Nearby Similar Homes
Nearby Sold Comparables
Contact Agent
Listing Provided By
Coldwell Banker Realty










