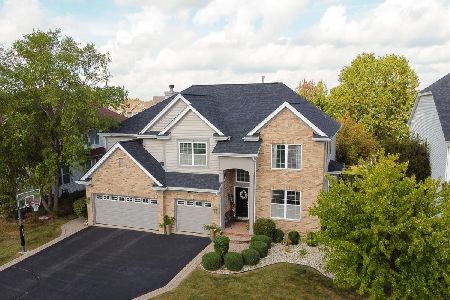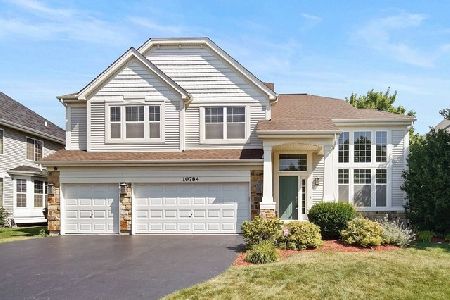10804 Concord Lane, Huntley, Illinois 60142
$365,000
|
Sold
|
|
| Status: | Closed |
| Sqft: | 3,693 |
| Cost/Sqft: | $99 |
| Beds: | 4 |
| Baths: | 4 |
| Year Built: | 2003 |
| Property Taxes: | $9,508 |
| Days On Market: | 3481 |
| Lot Size: | 0,23 |
Description
WOW! Former builders model with all the built ins and upgrades! Beautiful hardwood floors throughout the main floor. Kitchen offers corian counters, LARGE island, stainless steel appliances, recessed lighting, plus a pantry. Large family room with gas fireplace and built in desk. Dual staircase leads to a great second floor with a huge master bedroom featuring trey ceilings, walk in closet, sitting room with built ins, plus a luxurious bath with double vanity sink, sky light, whirlpool tub, separate shower and ceramic tile. The secondary bedrooms are HUGE plus one has its own private bath! Large unfinished basement with rough in for a bathroom. Out back you can relax in the fenced yard on the paver patio!
Property Specifics
| Single Family | |
| — | |
| Traditional | |
| 2003 | |
| Full | |
| RADCLIFFE | |
| No | |
| 0.23 |
| Mc Henry | |
| Northbridge | |
| 360 / Annual | |
| None | |
| Public | |
| Sewer-Storm | |
| 09291789 | |
| 1827153021 |
Nearby Schools
| NAME: | DISTRICT: | DISTANCE: | |
|---|---|---|---|
|
Grade School
Chesak Elementary School |
158 | — | |
|
Middle School
Marlowe Middle School |
158 | Not in DB | |
|
High School
Huntley High School |
158 | Not in DB | |
Property History
| DATE: | EVENT: | PRICE: | SOURCE: |
|---|---|---|---|
| 18 Oct, 2016 | Sold | $365,000 | MRED MLS |
| 1 Sep, 2016 | Under contract | $365,000 | MRED MLS |
| — | Last price change | $369,500 | MRED MLS |
| 19 Jul, 2016 | Listed for sale | $375,000 | MRED MLS |
| 7 Nov, 2025 | Sold | $590,000 | MRED MLS |
| 9 Oct, 2025 | Under contract | $600,000 | MRED MLS |
| — | Last price change | $635,000 | MRED MLS |
| 23 Sep, 2025 | Listed for sale | $635,000 | MRED MLS |
Room Specifics
Total Bedrooms: 4
Bedrooms Above Ground: 4
Bedrooms Below Ground: 0
Dimensions: —
Floor Type: Carpet
Dimensions: —
Floor Type: Carpet
Dimensions: —
Floor Type: Carpet
Full Bathrooms: 4
Bathroom Amenities: Whirlpool,Double Sink
Bathroom in Basement: 0
Rooms: Den,Sitting Room,Eating Area
Basement Description: Unfinished,Bathroom Rough-In
Other Specifics
| 3 | |
| Concrete Perimeter | |
| Asphalt | |
| Patio | |
| Fenced Yard | |
| 70X143 | |
| Unfinished | |
| Full | |
| Vaulted/Cathedral Ceilings, Skylight(s), Hardwood Floors, First Floor Laundry | |
| Range, Microwave, Dishwasher, Refrigerator, Disposal, Stainless Steel Appliance(s) | |
| Not in DB | |
| Sidewalks, Street Lights, Street Paved | |
| — | |
| — | |
| Gas Log, Gas Starter |
Tax History
| Year | Property Taxes |
|---|---|
| 2016 | $9,508 |
| 2025 | $10,803 |
Contact Agent
Nearby Similar Homes
Nearby Sold Comparables
Contact Agent
Listing Provided By
Century 21 New Heritage











