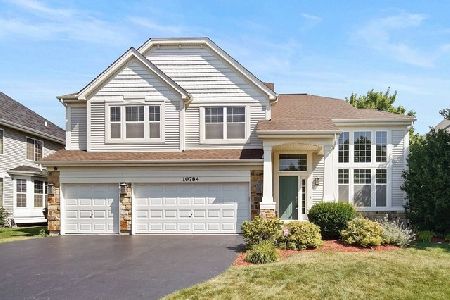10804 Concord Lane, Huntley, Illinois 60142
$590,000
|
Sold
|
|
| Status: | Closed |
| Sqft: | 3,693 |
| Cost/Sqft: | $162 |
| Beds: | 4 |
| Baths: | 5 |
| Year Built: | 2003 |
| Property Taxes: | $10,803 |
| Days On Market: | 128 |
| Lot Size: | 0,23 |
Description
Welcome to your dream home in popular Northbridge! This former builder's model checks all the boxes! Impressive Entry into the 2-story Living Room and formal Dining Room, ideal for entertaining. The efficiently designed Kitchen has been recently updated, 42" cabs, backsplash, all new appliances, coffee bar, large island and a casual Dining area. The adjacent Family Room features a wood burning/gas starter fireplace and French doors leading out to the new deck with hot tub and gazebo! Another set of French doors lead to the first floor Office, The Laundry/Mud Room and a lovely updated Guest Bath complete this level. A dual stairway leads upstairs...Situated for privacy is the luxurious Primary Suite with trey ceiling, updated, lavish Bath, Siting Room, and WIC. Also featured, a 2nd BR suite with Bath, two additional BRs and a 3rd Full Bath. Recently finished Basement offers even more living space with large recreation areas. a custom handmade Barn door for privacy, ample storage and a 4th full Bath. Some other updates include the new roof and added garage ceiling storage. Relax in your own private park-like oasis! Excellent location close to schools, hospital and the Randall Road corridor with ample shopping and Dining choices. A wonderful place to call Home!
Property Specifics
| Single Family | |
| — | |
| — | |
| 2003 | |
| — | |
| RADCLIFFE | |
| No | |
| 0.23 |
| — | |
| Northbridge | |
| 484 / Annual | |
| — | |
| — | |
| — | |
| 12479252 | |
| 1827153021 |
Nearby Schools
| NAME: | DISTRICT: | DISTANCE: | |
|---|---|---|---|
|
Grade School
Chesak Elementary School |
158 | — | |
|
Middle School
Marlowe Middle School |
158 | Not in DB | |
|
High School
Huntley High School |
158 | Not in DB | |
Property History
| DATE: | EVENT: | PRICE: | SOURCE: |
|---|---|---|---|
| 18 Oct, 2016 | Sold | $365,000 | MRED MLS |
| 1 Sep, 2016 | Under contract | $365,000 | MRED MLS |
| — | Last price change | $369,500 | MRED MLS |
| 19 Jul, 2016 | Listed for sale | $375,000 | MRED MLS |
| 7 Nov, 2025 | Sold | $590,000 | MRED MLS |
| 9 Oct, 2025 | Under contract | $600,000 | MRED MLS |
| — | Last price change | $635,000 | MRED MLS |
| 23 Sep, 2025 | Listed for sale | $635,000 | MRED MLS |
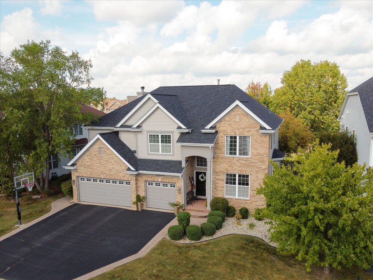
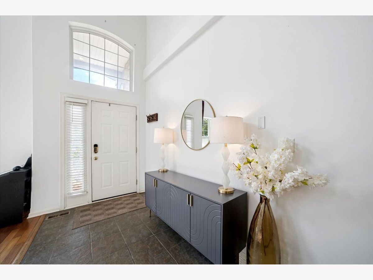
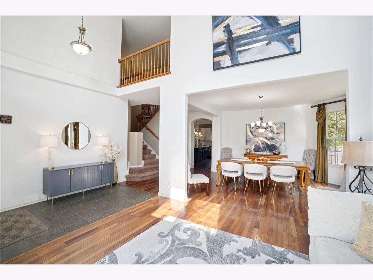
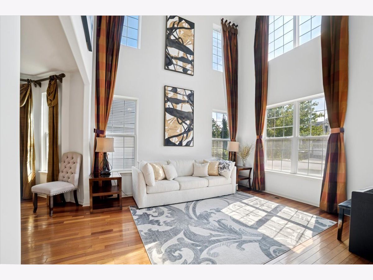
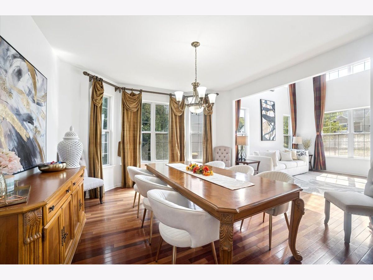
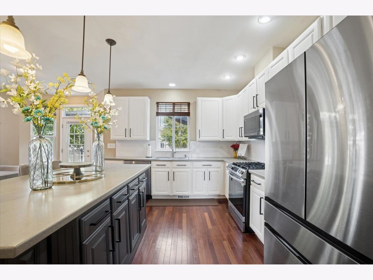
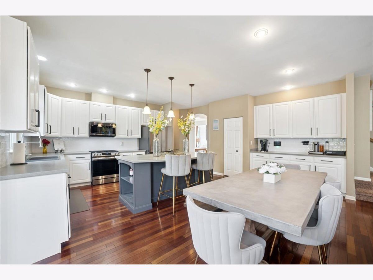
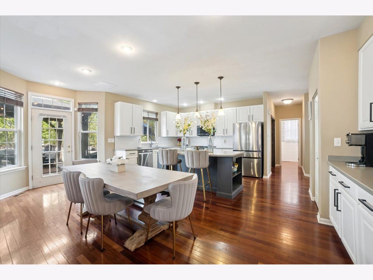
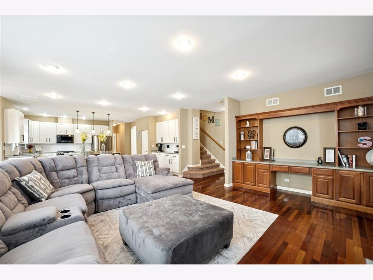
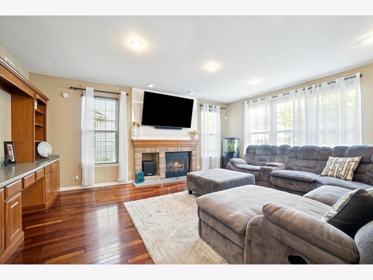
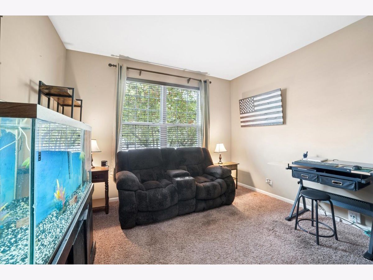
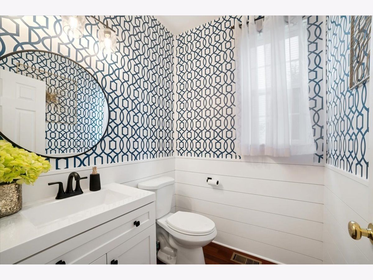
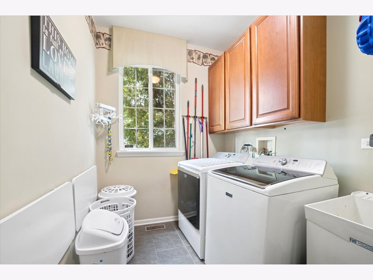
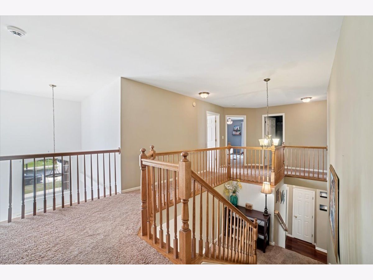
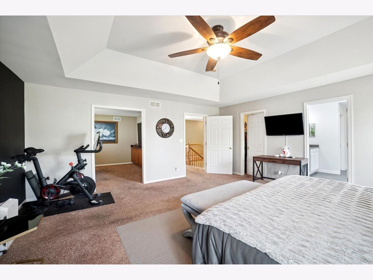
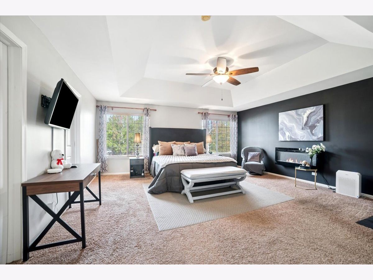
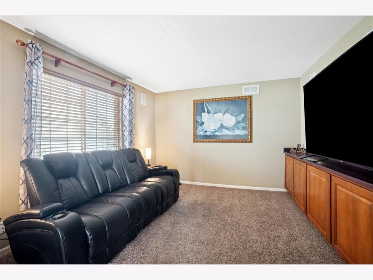
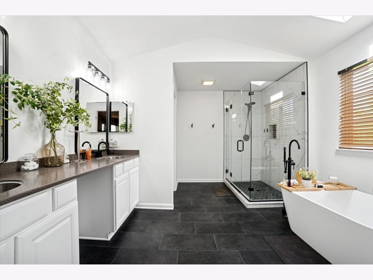
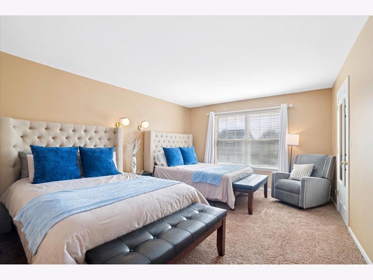
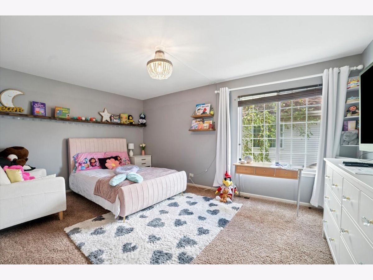
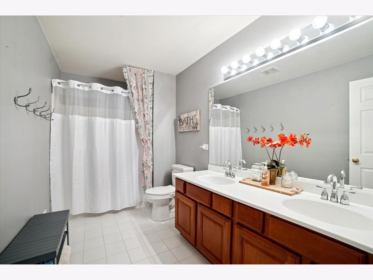
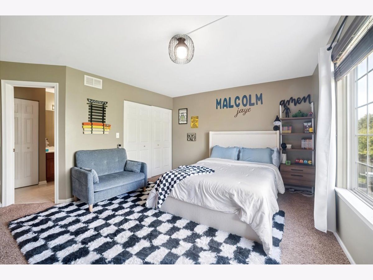
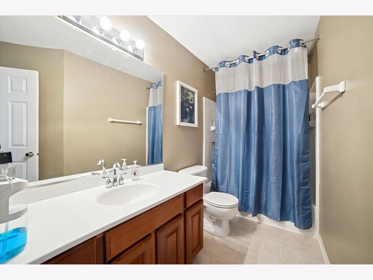
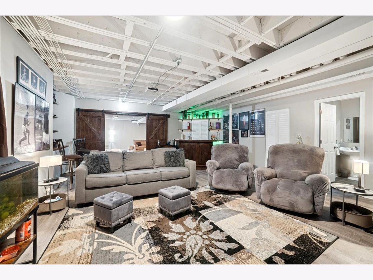
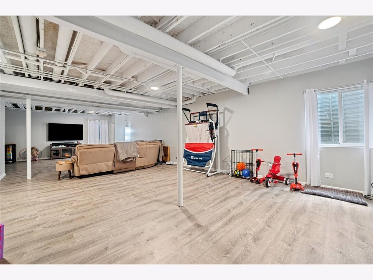
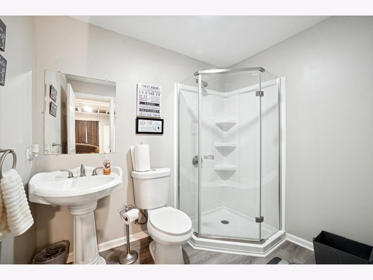
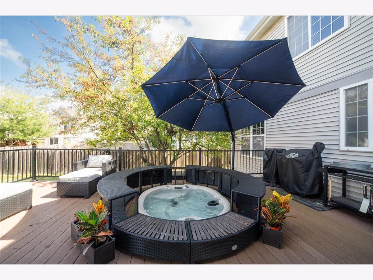
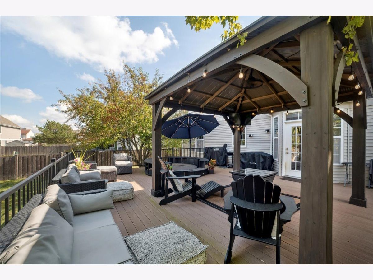
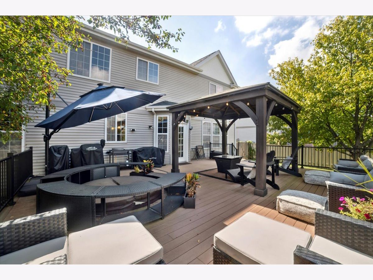
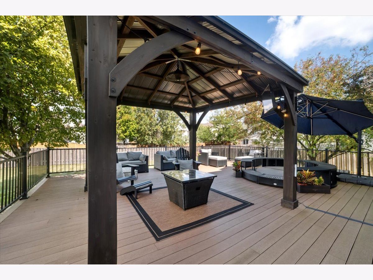
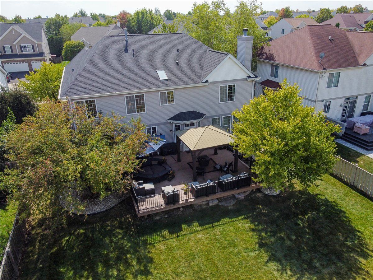
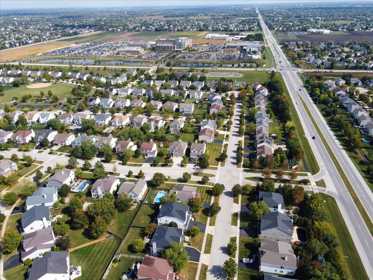
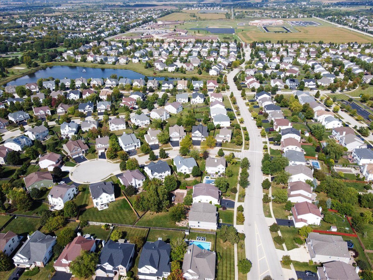
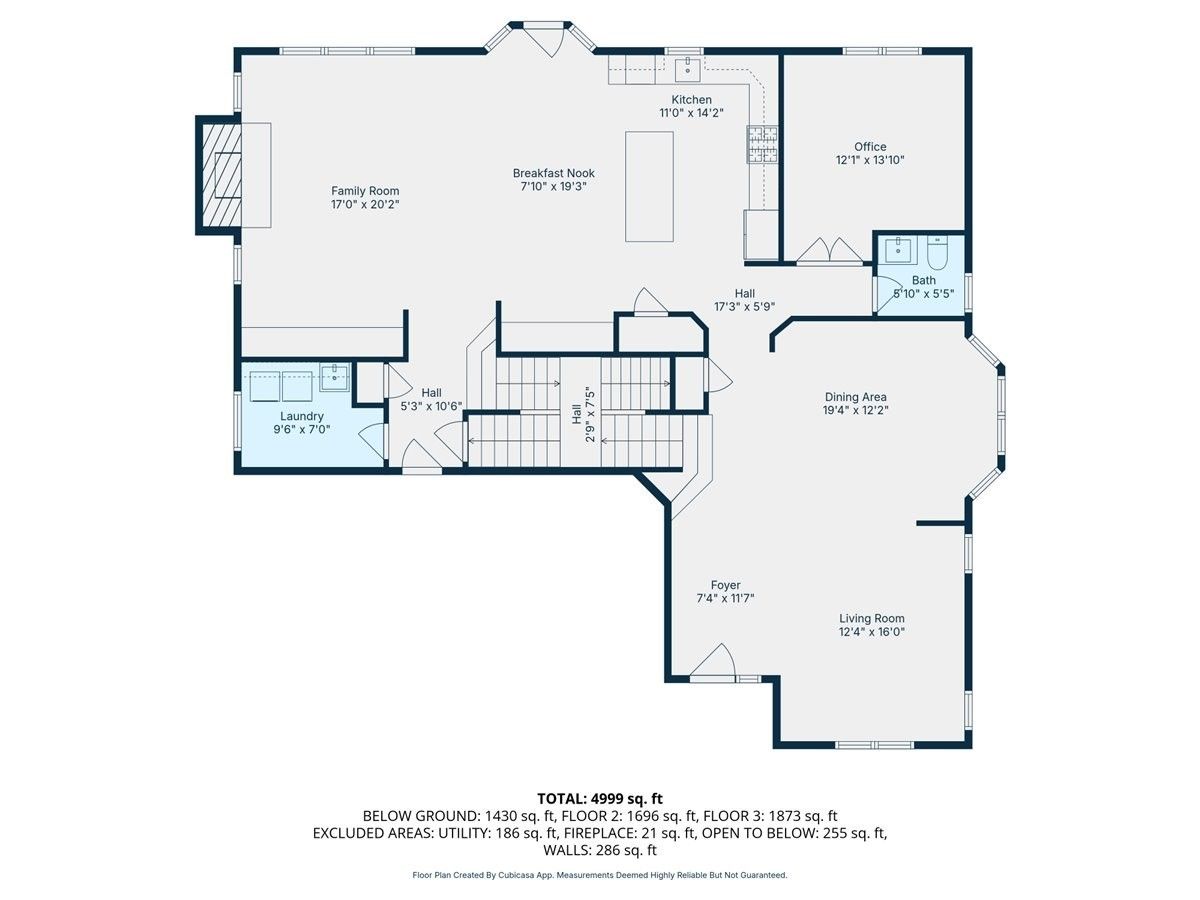
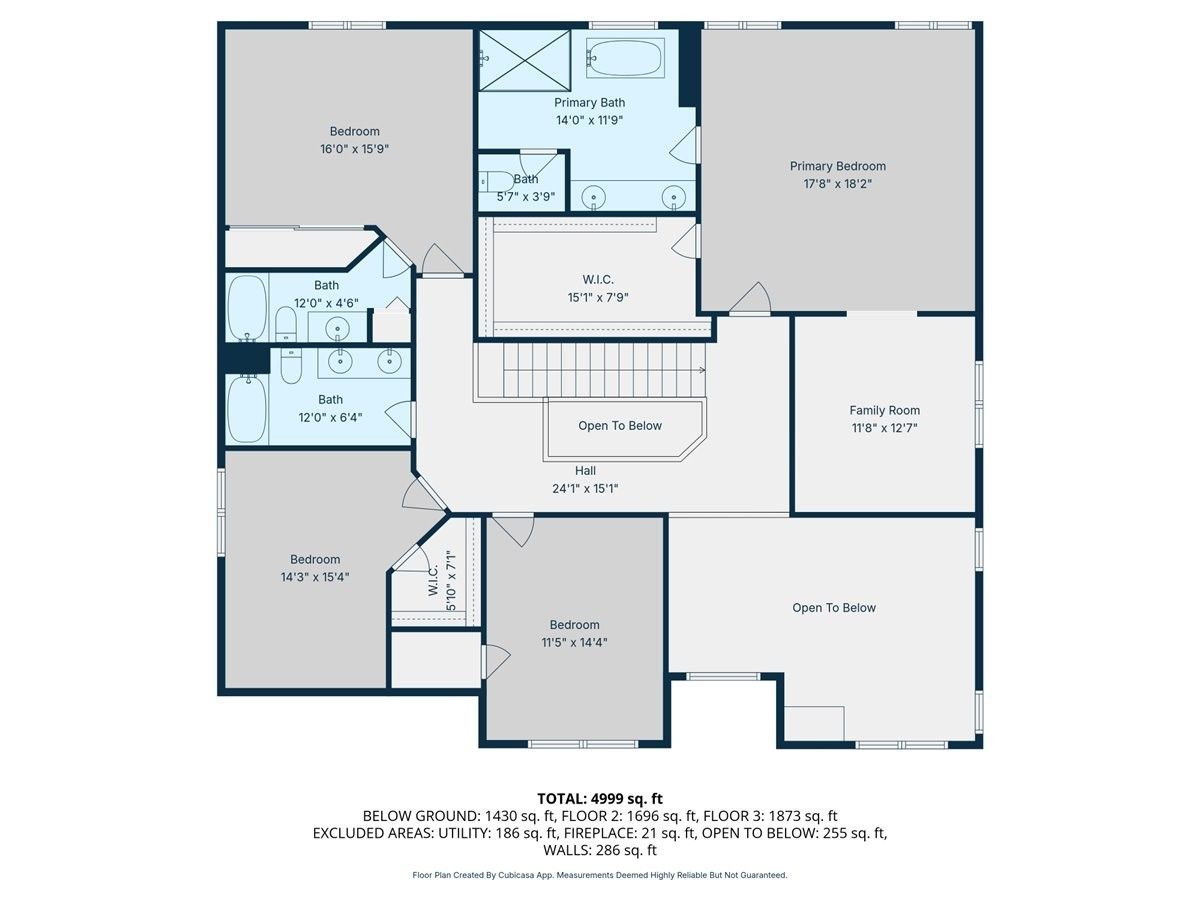
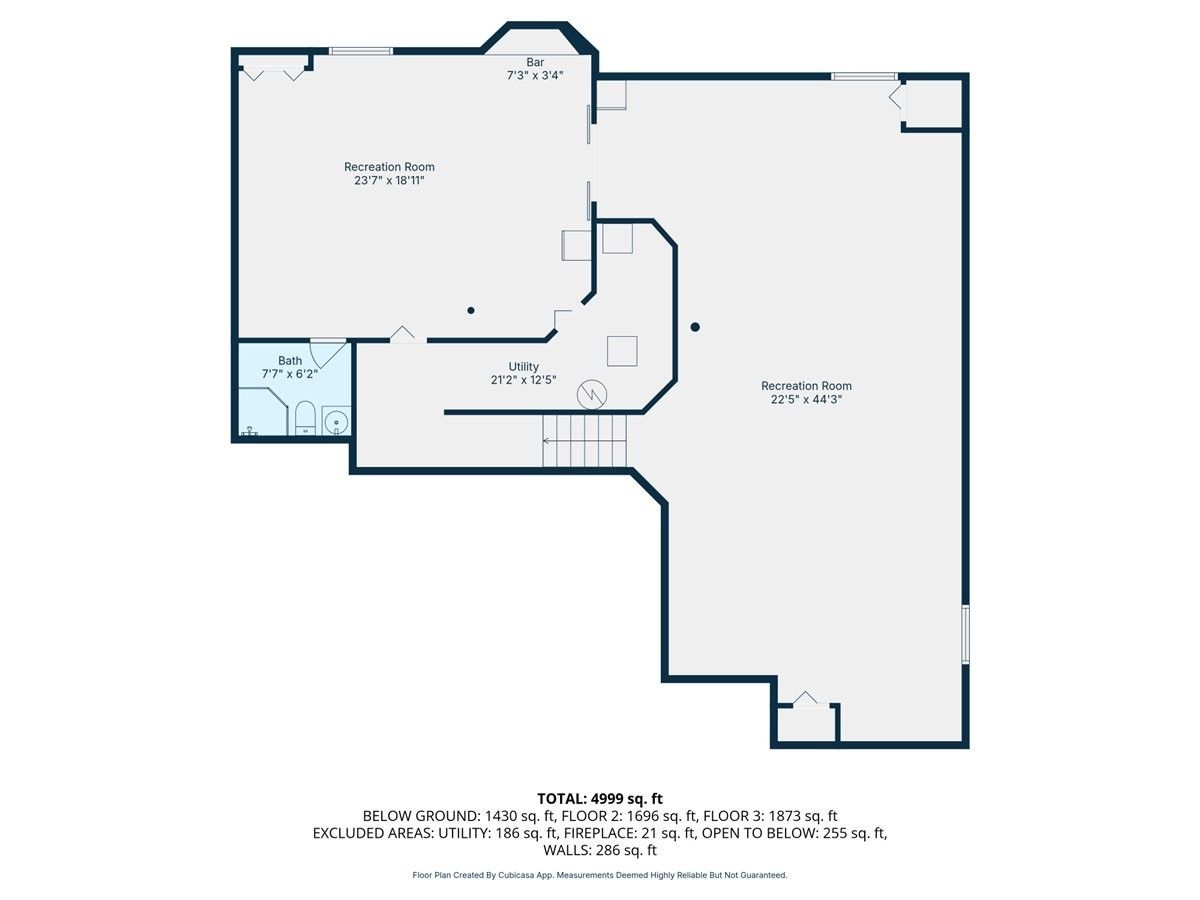
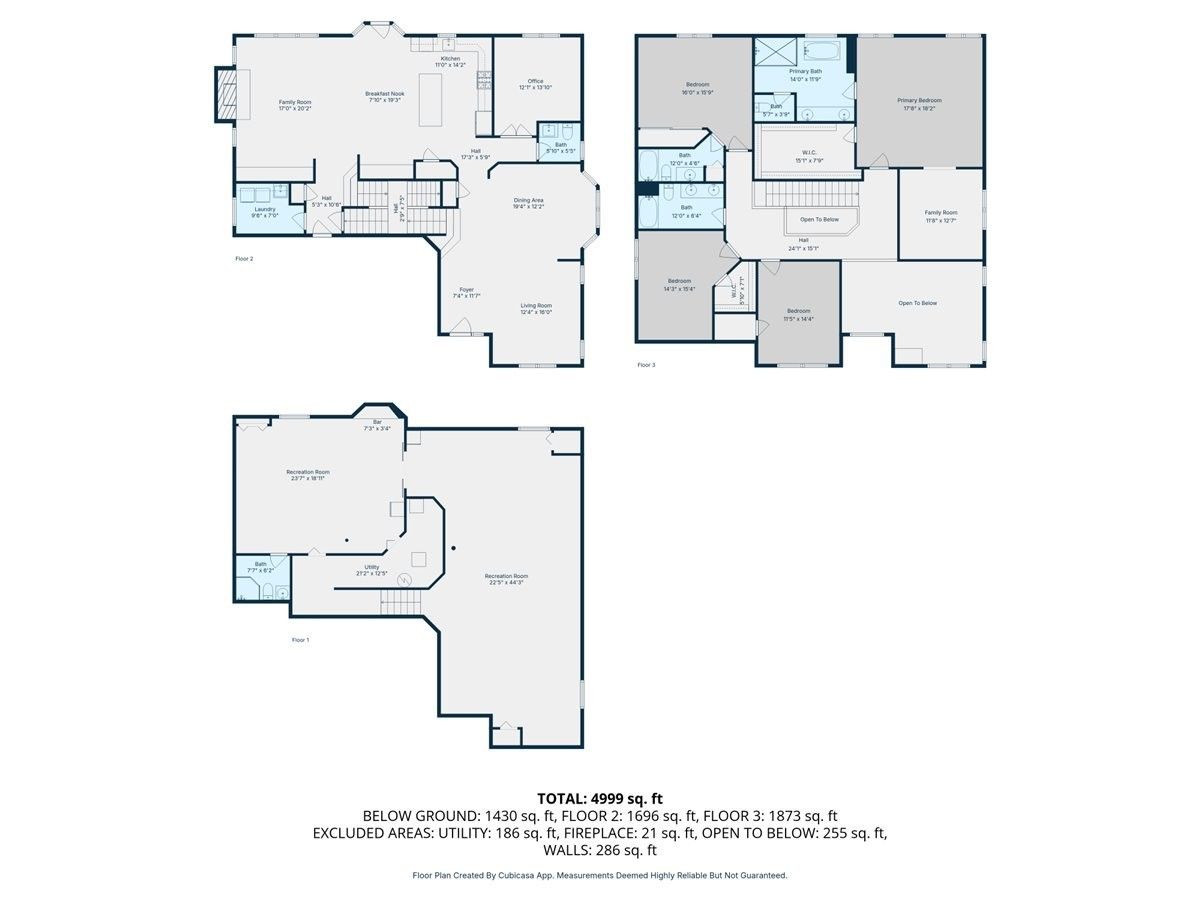
Room Specifics
Total Bedrooms: 4
Bedrooms Above Ground: 4
Bedrooms Below Ground: 0
Dimensions: —
Floor Type: —
Dimensions: —
Floor Type: —
Dimensions: —
Floor Type: —
Full Bathrooms: 5
Bathroom Amenities: Whirlpool,Double Sink
Bathroom in Basement: 1
Rooms: —
Basement Description: —
Other Specifics
| 3 | |
| — | |
| — | |
| — | |
| — | |
| 70X143 | |
| Unfinished | |
| — | |
| — | |
| — | |
| Not in DB | |
| — | |
| — | |
| — | |
| — |
Tax History
| Year | Property Taxes |
|---|---|
| 2016 | $9,508 |
| 2025 | $10,803 |
Contact Agent
Nearby Similar Homes
Nearby Sold Comparables
Contact Agent
Listing Provided By
Berkshire Hathaway HomeServices Chicago







