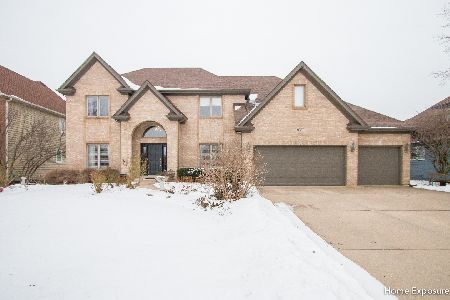1079 Courtland Place, Aurora, Illinois 60502
$525,000
|
Sold
|
|
| Status: | Closed |
| Sqft: | 3,261 |
| Cost/Sqft: | $174 |
| Beds: | 4 |
| Baths: | 4 |
| Year Built: | 1996 |
| Property Taxes: | $14,317 |
| Days On Market: | 2098 |
| Lot Size: | 0,28 |
Description
Check out the 3D virtual tour and photos to experience this impressive home firsthand in the Meadows neighborhood of the highly sought out Stonebridge community. This is a great opportunity to live on the 4th fairway of the Stonebridge Golf Course with panoramic views of the course and lake. Two story entryway, hardwood floors and gorgeous staircase greet you as you enter. A rare find that offers a 1st floor master bedroom suite with tray ceiling, dual vanity bathroom, whirlpool tub and separate shower, as well as a walk-in closet. 3 additional large bedrooms on the 2nd floor. 3.5 total Bathrooms, Den and 3 Car Garage with epoxy flooring. Relax in the generous size family room featuring a gas starter fireplace & views of the large brick paver patio. Entertain in the huge gourmet kitchen that boasts a sunroom, huge island, endless granite counters/backsplash, stainless steel appliances and an eating area for any size family. You will also find custom plantation shutters throughout much of the 1st floor. Travel down to the finished basement where the entertainment continues with a massive recreation room, a media room with Projector Screen/Surround Sound and 8 over sized leather recliners (all included), wet bar with bar stool seating, tons of storage space, and workout room/5th bedroom with a full additional bathroom. New Roof in 2014 and Furnace in 2010 as well as an Irrigation System. Acclaimed 204 School District! A Commuter's dream - minutes from the Metra Station (Rte 59) and Interstate I-88.
Property Specifics
| Single Family | |
| — | |
| — | |
| 1996 | |
| Full | |
| — | |
| No | |
| 0.28 |
| Du Page | |
| — | |
| 215 / Quarterly | |
| Insurance,Security | |
| Lake Michigan,Public | |
| Public Sewer | |
| 10674364 | |
| 0718103025 |
Nearby Schools
| NAME: | DISTRICT: | DISTANCE: | |
|---|---|---|---|
|
Grade School
Brookdale Elementary School |
204 | — | |
|
Middle School
Granger Middle School |
204 | Not in DB | |
|
High School
Metea Valley High School |
204 | Not in DB | |
Property History
| DATE: | EVENT: | PRICE: | SOURCE: |
|---|---|---|---|
| 2 Jul, 2020 | Sold | $525,000 | MRED MLS |
| 4 Jun, 2020 | Under contract | $569,000 | MRED MLS |
| 25 Apr, 2020 | Listed for sale | $569,000 | MRED MLS |



































































Room Specifics
Total Bedrooms: 4
Bedrooms Above Ground: 4
Bedrooms Below Ground: 0
Dimensions: —
Floor Type: Carpet
Dimensions: —
Floor Type: Carpet
Dimensions: —
Floor Type: Carpet
Full Bathrooms: 4
Bathroom Amenities: Whirlpool,Separate Shower,Double Sink
Bathroom in Basement: 1
Rooms: Heated Sun Room,Media Room,Workshop,Office,Recreation Room,Den
Basement Description: Finished
Other Specifics
| 3 | |
| Concrete Perimeter | |
| Concrete | |
| Brick Paver Patio | |
| Golf Course Lot,Landscaped,Water View | |
| 150 X 82 | |
| Full,Unfinished | |
| Full | |
| Vaulted/Cathedral Ceilings, Bar-Wet, Hardwood Floors, First Floor Bedroom, First Floor Laundry, First Floor Full Bath, Walk-In Closet(s) | |
| Double Oven, Range, Microwave, Dishwasher, Refrigerator, Washer, Dryer, Disposal, Stainless Steel Appliance(s) | |
| Not in DB | |
| Park, Curbs, Sidewalks, Street Lights, Street Paved | |
| — | |
| — | |
| Gas Log, Gas Starter |
Tax History
| Year | Property Taxes |
|---|---|
| 2020 | $14,317 |
Contact Agent
Nearby Similar Homes
Nearby Sold Comparables
Contact Agent
Listing Provided By
Charles Rutenberg Realty







