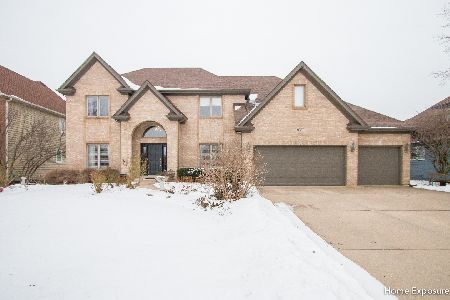1071 Courtland Place, Aurora, Illinois 60502
$435,000
|
Sold
|
|
| Status: | Closed |
| Sqft: | 3,437 |
| Cost/Sqft: | $141 |
| Beds: | 4 |
| Baths: | 4 |
| Year Built: | 1996 |
| Property Taxes: | $15,687 |
| Days On Market: | 2350 |
| Lot Size: | 0,27 |
Description
Best value in Stonebridge. Spacious brick front home on beautiful golf course lot. Popular Naperville Schools. Over 4600 sq ft of living space. Great layout for entertaining. Grand 2 story foyer welcomes your guests. Formal living and dining rooms with 9 ft ceilings. Cavernous 2 story family room with dramatic brick FP and lots of windows offering beautiful views. Big island kitchen with plenty of cabinet & counter space. Bayed Dinette with walk out to deck and serene views of golf course (4th Tee) and ponds. 1st floor laundry too. Upstairs offers a large master suite with tray ceiling, sitting room plus luxury master bath with vltd ceiling, skylight, whirlpool & sep shower. Br3 & 4 are vaulted & one has a private bath! The basement offers a rec room w/wet bar, gym/rec#2 and several storage rooms. If you need space - this is it! Newer roof, many new windows. HWD floors, Security system, lawn h2O & more. Beautiful lot on quiet street. Close to parks, trails, restaurants, shopping & more
Property Specifics
| Single Family | |
| — | |
| Traditional | |
| 1996 | |
| Full | |
| — | |
| No | |
| 0.27 |
| Du Page | |
| Stonebridge | |
| 215 / Quarterly | |
| Security | |
| Public | |
| Public Sewer | |
| 10488571 | |
| 0718103026 |
Nearby Schools
| NAME: | DISTRICT: | DISTANCE: | |
|---|---|---|---|
|
Grade School
Brooks Elementary School |
204 | — | |
|
Middle School
Granger Middle School |
204 | Not in DB | |
|
High School
Metea Valley High School |
204 | Not in DB | |
Property History
| DATE: | EVENT: | PRICE: | SOURCE: |
|---|---|---|---|
| 31 Jul, 2020 | Sold | $435,000 | MRED MLS |
| 19 Dec, 2019 | Under contract | $484,900 | MRED MLS |
| — | Last price change | $499,900 | MRED MLS |
| 17 Aug, 2019 | Listed for sale | $499,900 | MRED MLS |
Room Specifics
Total Bedrooms: 4
Bedrooms Above Ground: 4
Bedrooms Below Ground: 0
Dimensions: —
Floor Type: Hardwood
Dimensions: —
Floor Type: Hardwood
Dimensions: —
Floor Type: Hardwood
Full Bathrooms: 4
Bathroom Amenities: Whirlpool,Separate Shower,Double Sink
Bathroom in Basement: 0
Rooms: Den,Recreation Room,Eating Area,Sitting Room,Exercise Room,Utility Room-Lower Level,Foyer,Storage
Basement Description: Finished,Bathroom Rough-In
Other Specifics
| 3 | |
| Concrete Perimeter | |
| Concrete | |
| Deck, Storms/Screens | |
| Golf Course Lot,Water View | |
| 82X149X82X141 | |
| Full,Unfinished | |
| Full | |
| Vaulted/Cathedral Ceilings, Skylight(s), Hardwood Floors, First Floor Laundry, Built-in Features, Walk-In Closet(s) | |
| Range, Microwave, Dishwasher, Refrigerator, Washer, Dryer, Disposal | |
| Not in DB | |
| Clubhouse, Pool, Tennis Court(s), Lake, Curbs, Sidewalks | |
| — | |
| — | |
| Wood Burning, Gas Starter |
Tax History
| Year | Property Taxes |
|---|---|
| 2020 | $15,687 |
Contact Agent
Nearby Similar Homes
Nearby Sold Comparables
Contact Agent
Listing Provided By
Realstar Realty, Inc









