1087 Courtland Place, Aurora, Illinois 60502
$655,000
|
Sold
|
|
| Status: | Closed |
| Sqft: | 3,641 |
| Cost/Sqft: | $186 |
| Beds: | 5 |
| Baths: | 3 |
| Year Built: | 1994 |
| Property Taxes: | $14,155 |
| Days On Market: | 1477 |
| Lot Size: | 0,28 |
Description
Check out the 3D Virtual Tour to experience this impressive home firsthand in the Meadows neighborhood of the highly sought out Stonebridge Community. This is a great opportunity to live on the 4th fairway of the Stonebridge Golf Course with panoramic views of the course and lake. Two story entryway, hardwood floors and gorgeous iron baluster staircase greet you as you enter. Formal living room and dining room. Two story family room with floor to ceiling wood burning stove with skylight to let all the natural light in. New chef's kitchen in 2015 with granite counters, high-end appliances, contrast center island, counter seating for 3 and a wine/coffee/beverage bar with floating shelves. New tile backsplash throughout the kitchen as well as Crown Molding throughout the interior in 2018. Extra eating area in the kitchen that connect thru the new sliding door (2019) on to the large deck with separate brick pavers area. Professional Landscape lighting around the well-manicured yard with irrigation system. 1st Floor bedroom with closet on the main level would be a great in-law arrangement. The main level half bathroom also has space to be converted to full bathroom. 2nd Level has an oversized primary bedroom with remodel bathroom with claw foot tub, walk in shower with rain shower head, a double 72" vanity with custom fixtures and mirrors. A large walk-in closet with yards of room for clothes and storage. Three additional large bedrooms with a share full bathroom. Unfinished basement (1800 sq feet) ready to be finished for additional living space. Mudroom/laundry room with newer floors, built ins and separate entry door to the backyard. 3 car garage. Tear off roof and gutters in 2014, Cedar painted and repaired in 2019, New Furnace in 2019, AC in 2015 and a 75 Gallon Water Heater in 2019. Acclaimed 204 School District! A Commuter's dream - minutes from the Metra Station (Rte 59) and Interstate I-88. Check it out!
Property Specifics
| Single Family | |
| — | |
| — | |
| 1994 | |
| Full | |
| — | |
| No | |
| 0.28 |
| Du Page | |
| Stonebridge | |
| 215 / Quarterly | |
| Insurance,Security | |
| Public | |
| Public Sewer | |
| 11298285 | |
| 0718103024 |
Nearby Schools
| NAME: | DISTRICT: | DISTANCE: | |
|---|---|---|---|
|
Grade School
Brooks Elementary School |
204 | — | |
|
Middle School
Granger Middle School |
204 | Not in DB | |
|
High School
Metea Valley High School |
204 | Not in DB | |
Property History
| DATE: | EVENT: | PRICE: | SOURCE: |
|---|---|---|---|
| 7 Apr, 2014 | Sold | $470,000 | MRED MLS |
| 4 Feb, 2014 | Under contract | $469,900 | MRED MLS |
| 4 Feb, 2014 | Listed for sale | $469,900 | MRED MLS |
| 26 Jan, 2018 | Sold | $487,500 | MRED MLS |
| 26 Nov, 2017 | Under contract | $499,900 | MRED MLS |
| 14 Nov, 2017 | Listed for sale | $499,900 | MRED MLS |
| 18 Feb, 2022 | Sold | $655,000 | MRED MLS |
| 29 Jan, 2022 | Under contract | $679,000 | MRED MLS |
| 10 Jan, 2022 | Listed for sale | $679,000 | MRED MLS |
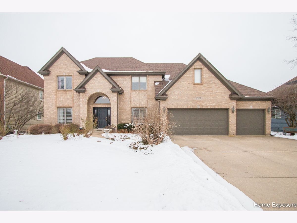
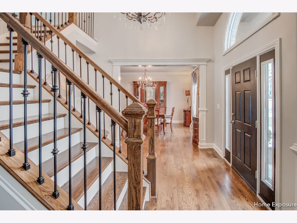
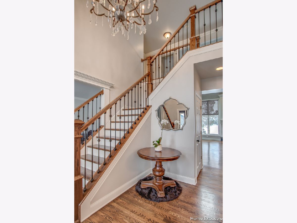
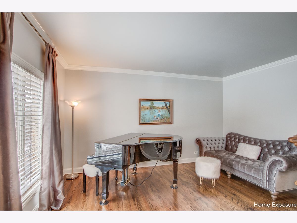
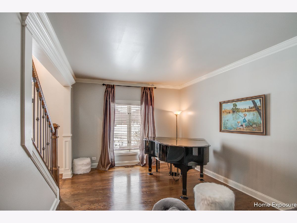
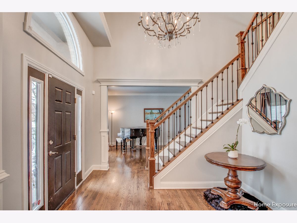
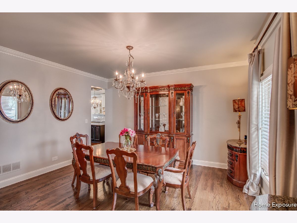
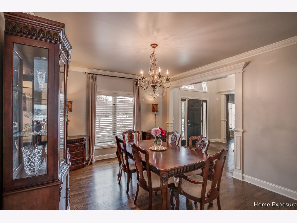
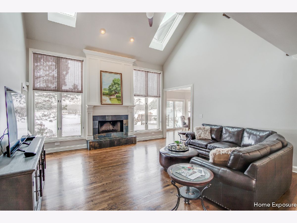
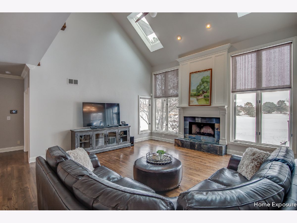
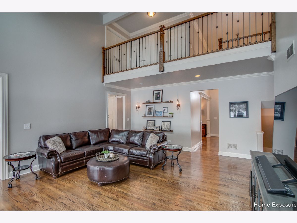
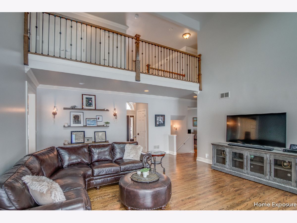
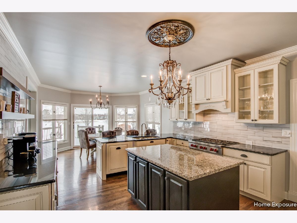
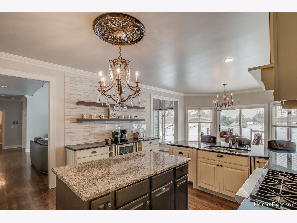
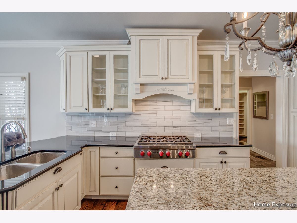
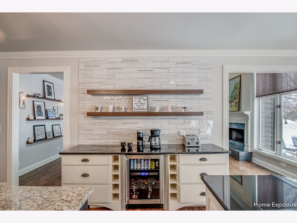
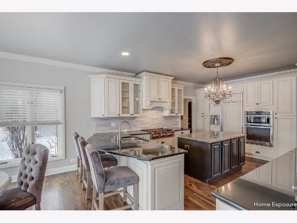
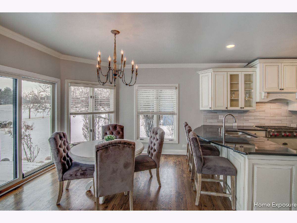
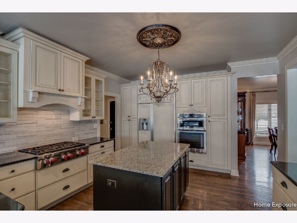
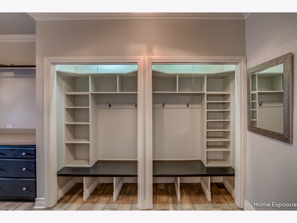
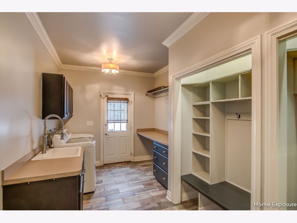
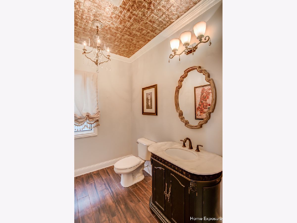
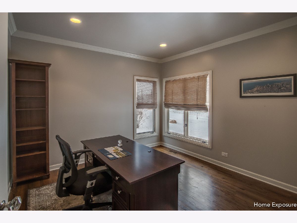
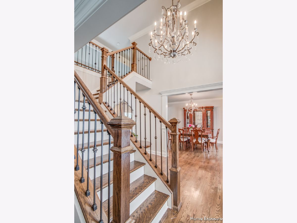
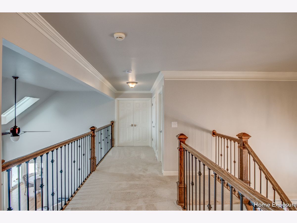
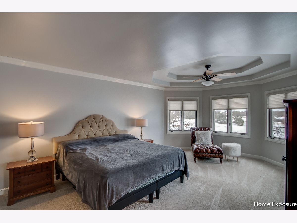
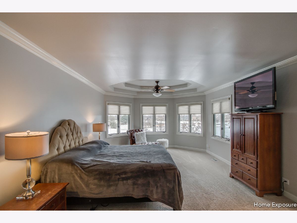
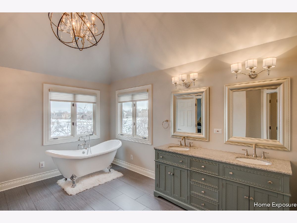
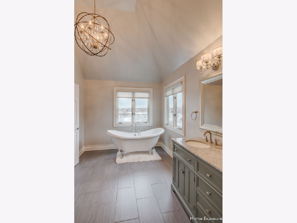
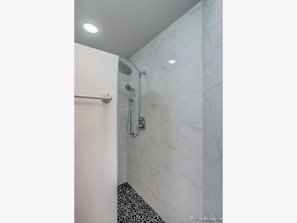
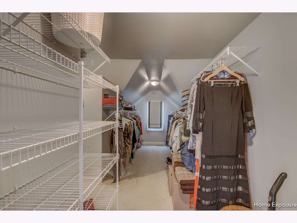
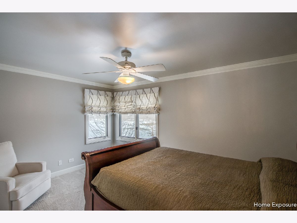
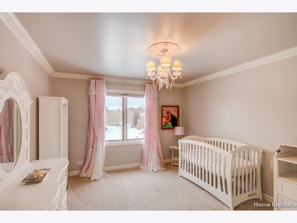
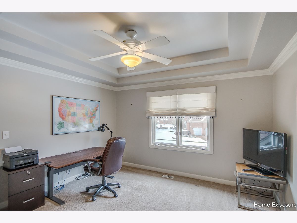
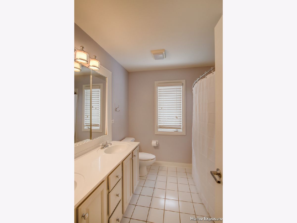
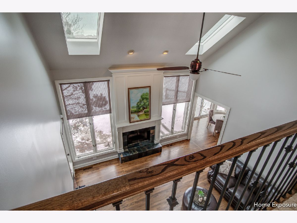
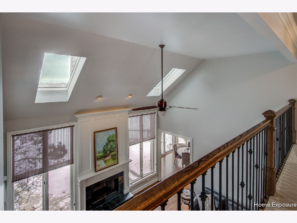
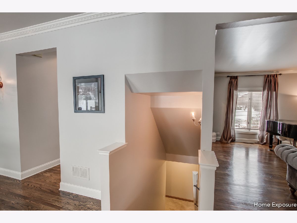
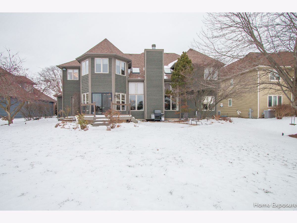
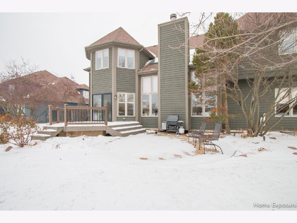
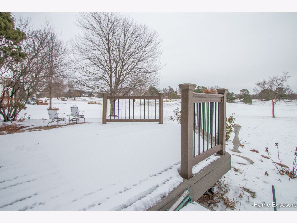
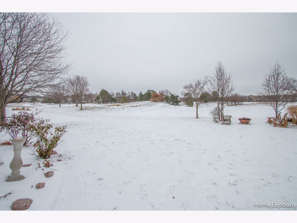
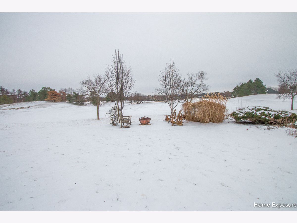
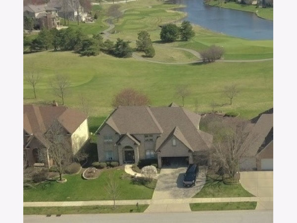
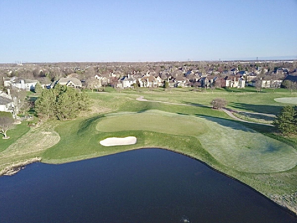
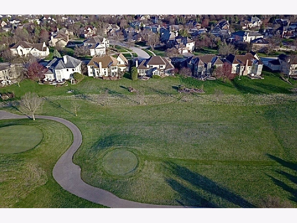
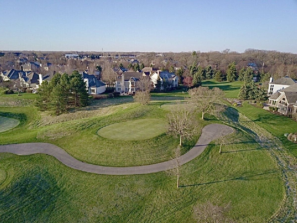
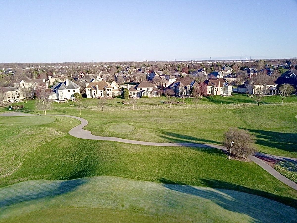
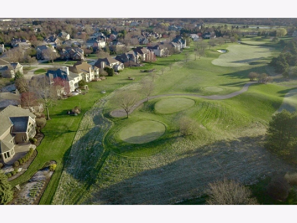
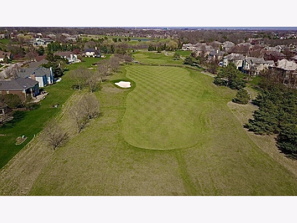
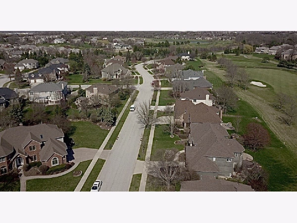
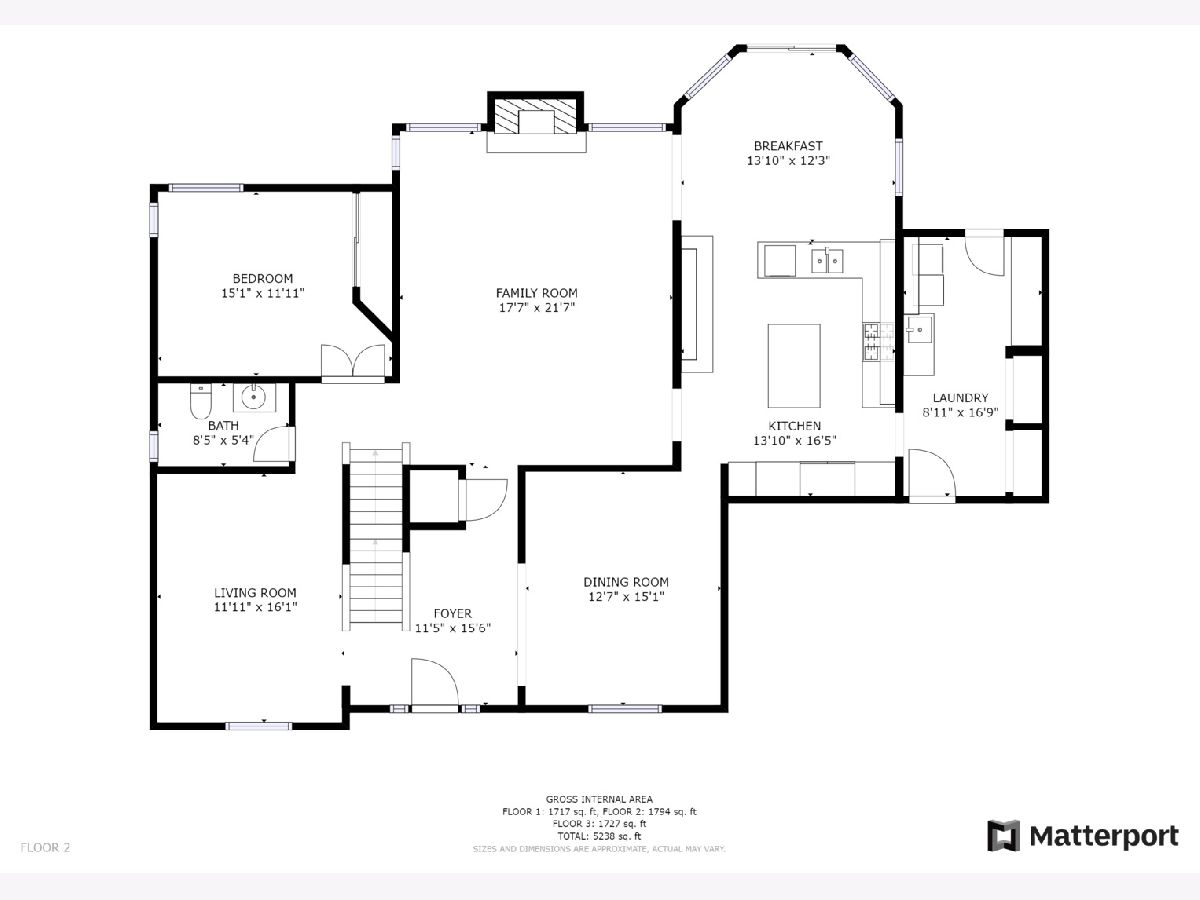
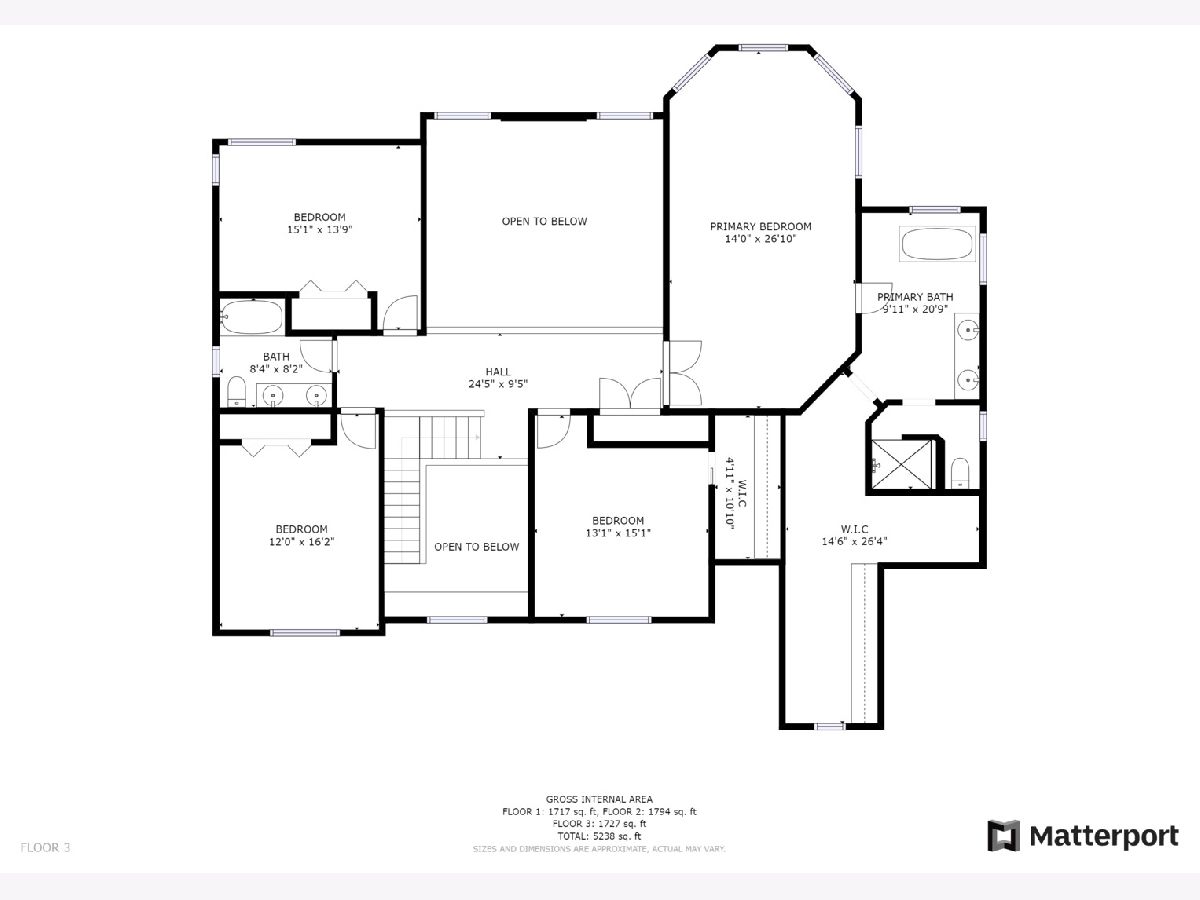
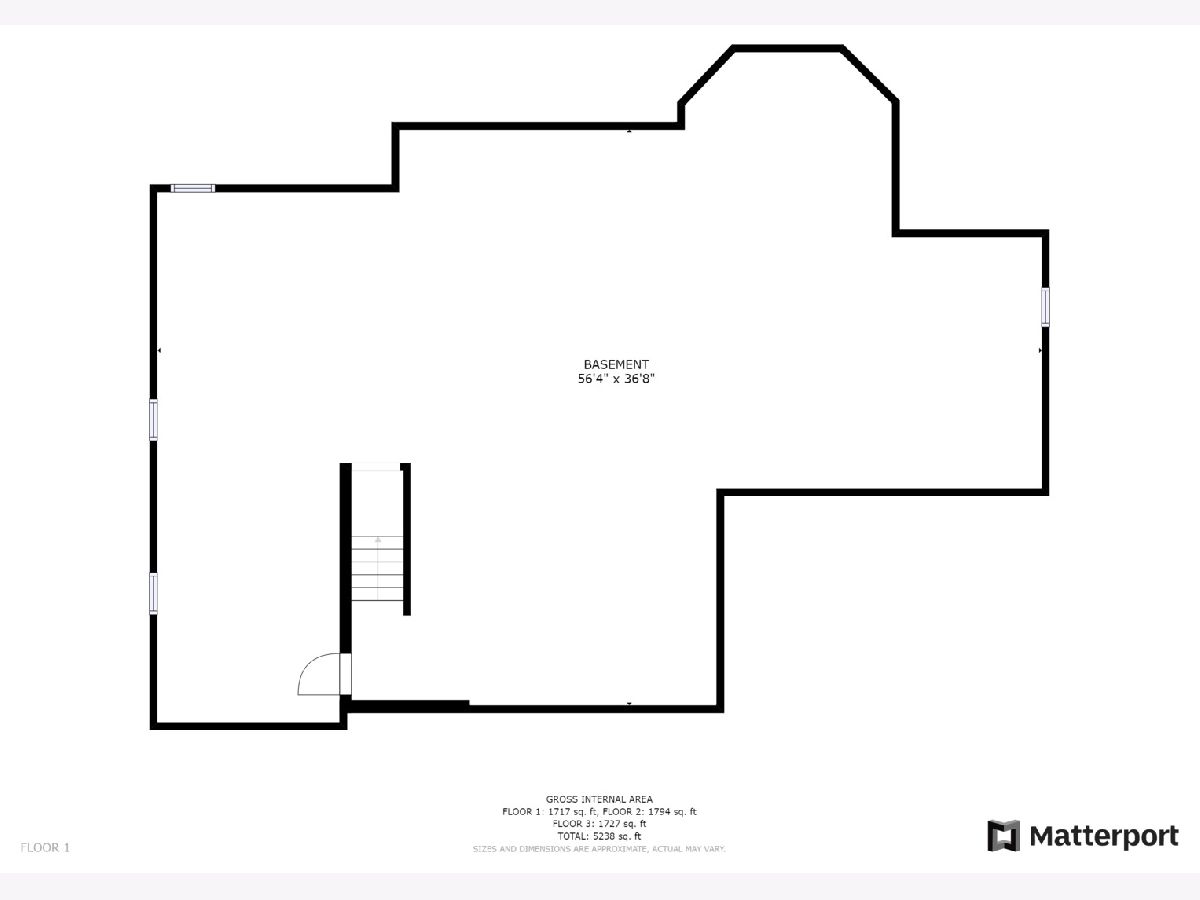
Room Specifics
Total Bedrooms: 5
Bedrooms Above Ground: 5
Bedrooms Below Ground: 0
Dimensions: —
Floor Type: Carpet
Dimensions: —
Floor Type: Carpet
Dimensions: —
Floor Type: Carpet
Dimensions: —
Floor Type: —
Full Bathrooms: 3
Bathroom Amenities: Separate Shower,Double Sink,Soaking Tub
Bathroom in Basement: 0
Rooms: Bedroom 5,Breakfast Room,Walk In Closet
Basement Description: Unfinished
Other Specifics
| 3 | |
| Concrete Perimeter | |
| Concrete | |
| Deck, Brick Paver Patio | |
| Golf Course Lot,Landscaped,Water View,Sidewalks,Streetlights | |
| 150 X 82 X 150 X 82 | |
| Unfinished | |
| Full | |
| Vaulted/Cathedral Ceilings, Skylight(s), Bar-Dry, Hardwood Floors, First Floor Bedroom, In-Law Arrangement, First Floor Laundry, Walk-In Closet(s), Coffered Ceiling(s), Some Carpeting, Special Millwork, Drapes/Blinds, Granite Counters, Separate Dining Room | |
| Range, Microwave, Dishwasher, Refrigerator, Washer, Dryer, Wine Refrigerator, Range Hood, Gas Cooktop | |
| Not in DB | |
| Curbs, Sidewalks, Street Lights, Street Paved | |
| — | |
| — | |
| Wood Burning, Gas Starter |
Tax History
| Year | Property Taxes |
|---|---|
| 2014 | $16,250 |
| 2018 | $16,276 |
| 2022 | $14,155 |
Contact Agent
Nearby Similar Homes
Nearby Sold Comparables
Contact Agent
Listing Provided By
Charles Rutenberg Realty







