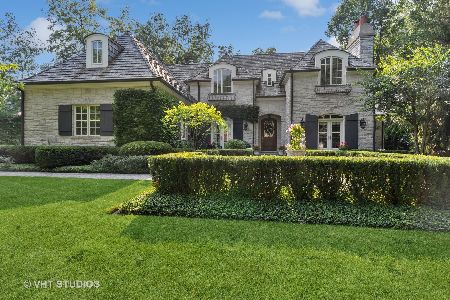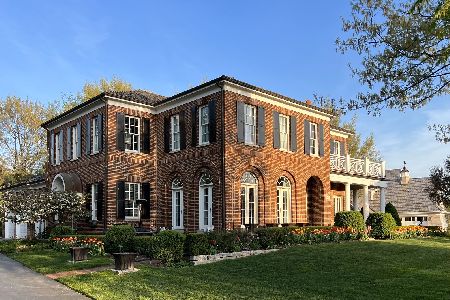1079 Jensen Drive, Lake Forest, Illinois 60045
$1,185,000
|
Sold
|
|
| Status: | Closed |
| Sqft: | 3,883 |
| Cost/Sqft: | $359 |
| Beds: | 4 |
| Baths: | 5 |
| Year Built: | 2001 |
| Property Taxes: | $25,424 |
| Days On Market: | 3436 |
| Lot Size: | 0,50 |
Description
Nestled on a beautifully landscaped lot in Middlefork Farms, this custom home features high ceilings, exquisite moldings and a gracious, open floor plan. Set across the street from the park, acres of forest preserve trails, open lands, and Elawa Farm, these are all available for year-round enjoyment. Relax by the lannon stone fireplace with a wall of windows offering views of the secluded backyard. Enjoy the kitchen with stainless steel appliances including double oven and cooktop, the separate butler's pantry offers stone countertops and ample storage. The second floor features a wonderful master suite plus three additional bedrooms and two full baths. Entertain in the lower level with second kitchen, recreation room, bedroom, full bath and plenty of storage. French doors open to the backyard with stone patio and a three car garage finish this fabulous home.
Property Specifics
| Single Family | |
| — | |
| Traditional | |
| 2001 | |
| Full | |
| CUSTOM BY ORREN PICKEL | |
| No | |
| 0.5 |
| Lake | |
| Middlefork Farm | |
| 330 / Quarterly | |
| Insurance | |
| Lake Michigan | |
| Public Sewer | |
| 09330259 | |
| 12303040020000 |
Nearby Schools
| NAME: | DISTRICT: | DISTANCE: | |
|---|---|---|---|
|
Grade School
Everett Elementary School |
67 | — | |
|
Middle School
Deer Path Middle School |
67 | Not in DB | |
|
High School
Lake Forest High School |
115 | Not in DB | |
Property History
| DATE: | EVENT: | PRICE: | SOURCE: |
|---|---|---|---|
| 28 Nov, 2016 | Sold | $1,185,000 | MRED MLS |
| 27 Sep, 2016 | Under contract | $1,395,000 | MRED MLS |
| 31 Aug, 2016 | Listed for sale | $1,395,000 | MRED MLS |
Room Specifics
Total Bedrooms: 5
Bedrooms Above Ground: 4
Bedrooms Below Ground: 1
Dimensions: —
Floor Type: Hardwood
Dimensions: —
Floor Type: Hardwood
Dimensions: —
Floor Type: Hardwood
Dimensions: —
Floor Type: —
Full Bathrooms: 5
Bathroom Amenities: Whirlpool,Separate Shower,Double Sink
Bathroom in Basement: 1
Rooms: Kitchen,Bedroom 5,Eating Area,Foyer,Mud Room,Recreation Room
Basement Description: Finished
Other Specifics
| 3 | |
| Concrete Perimeter | |
| Asphalt | |
| Patio, Porch, Storms/Screens | |
| Forest Preserve Adjacent,Nature Preserve Adjacent,Landscaped,Park Adjacent,Wooded | |
| 187X112X69X113 | |
| — | |
| Full | |
| Vaulted/Cathedral Ceilings, Hardwood Floors, First Floor Laundry | |
| Double Oven, Microwave, Dishwasher, Refrigerator, Washer, Dryer, Disposal | |
| Not in DB | |
| Sidewalks, Street Lights, Street Paved | |
| — | |
| — | |
| Wood Burning, Gas Starter |
Tax History
| Year | Property Taxes |
|---|---|
| 2016 | $25,424 |
Contact Agent
Nearby Similar Homes
Nearby Sold Comparables
Contact Agent
Listing Provided By
@properties






